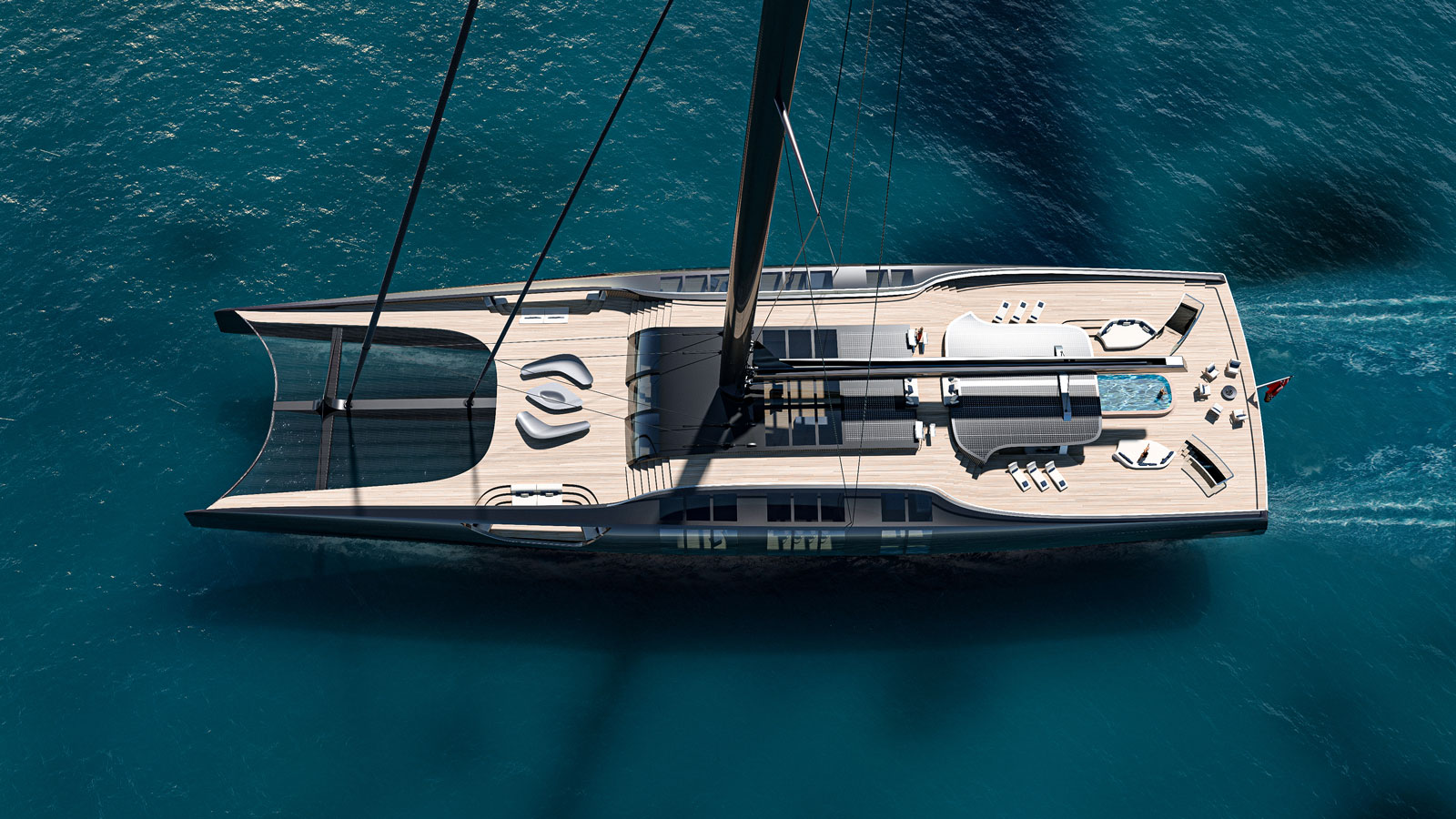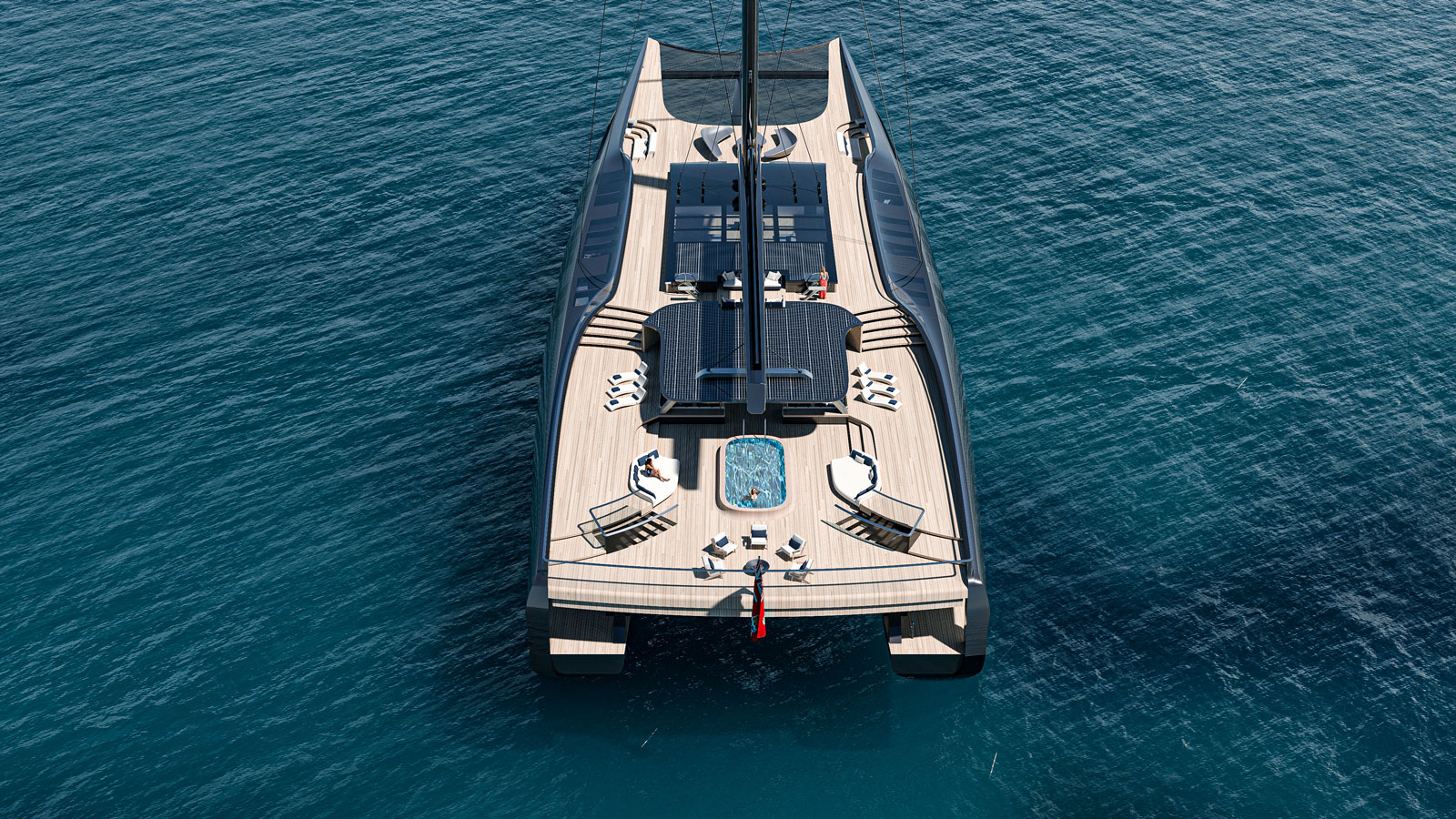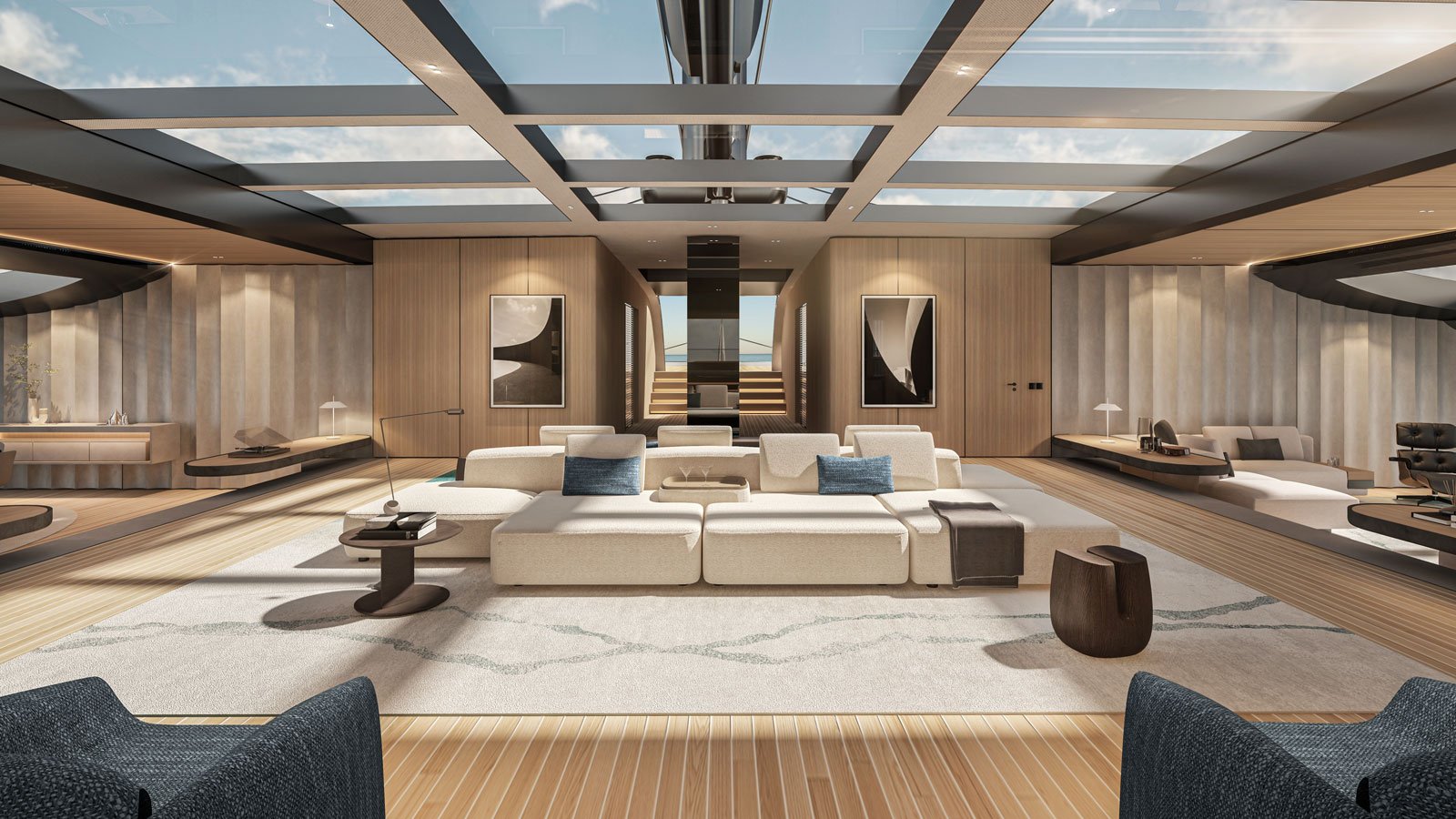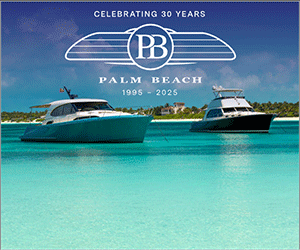At MM751’s stern, the full-beam swim platform can be raised and lowered, providing options for a beach club setup.
Within, MM751 features an interior designed by m2Atelier.
It adopts an open-plan layout for the main living area and this runs athwartships, progressing from a formal dining area to port, to a central lounge, then a cinema lounge to starboard.
The space is flanked by floor-to-ceiling windows in the hulls, which extend overhead to become skylights that welcome natural light – reinforcing the all-important visual connection to the sea and surroundings.
The main galley has also been given a promotion to the main deck and resides to port adjacent to the dining room. In this way, the galley is best located to serve both the aft deck and dining room.
Heightening the focus on fine dining further, MM751 features a 600-bottle wine cellar beneath a statement glass panel in the main deck.
MM751 has accommodation for 12 guests across six suites.
If desired, the forward section of main deck, where the master stateroom and VIP suite reside, can be closed off to become a full-beam owner’s apartment with private lounge. As access to the foredeck is via the forward lobby, this also privatises the forward deck space.
Accommodation for 12 crew plus an additional cabin for supernumeraries is located on the lower deck of the port hull.










