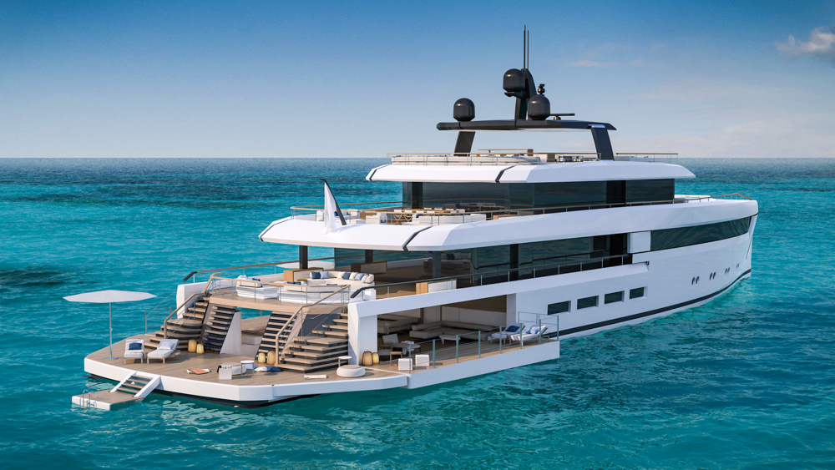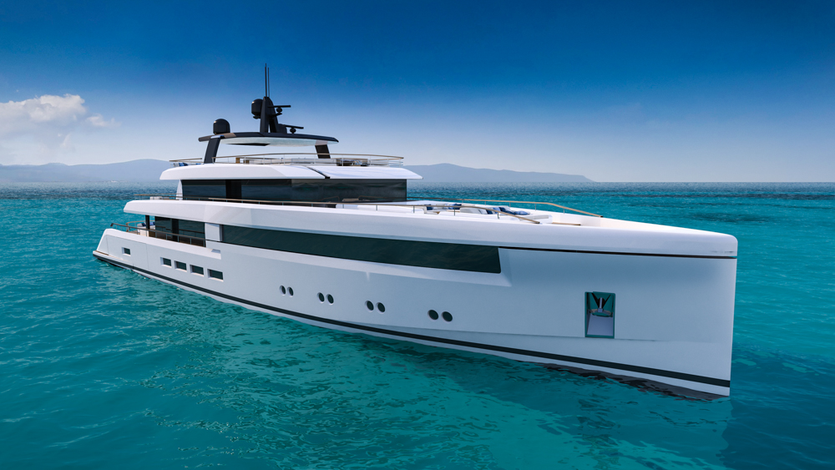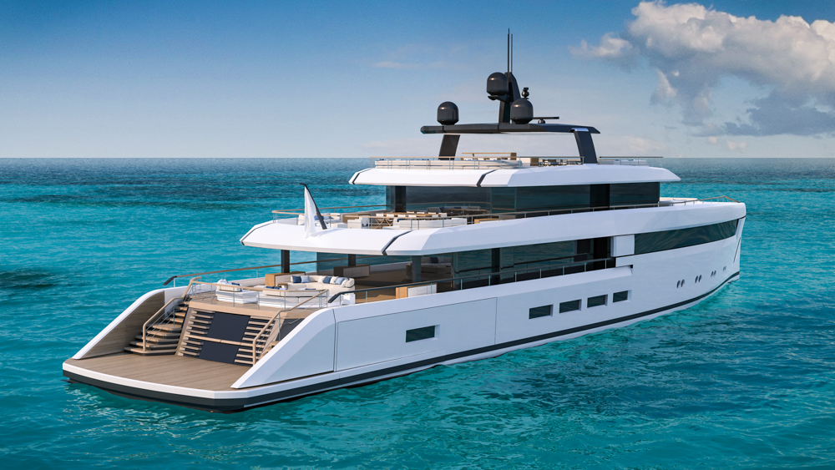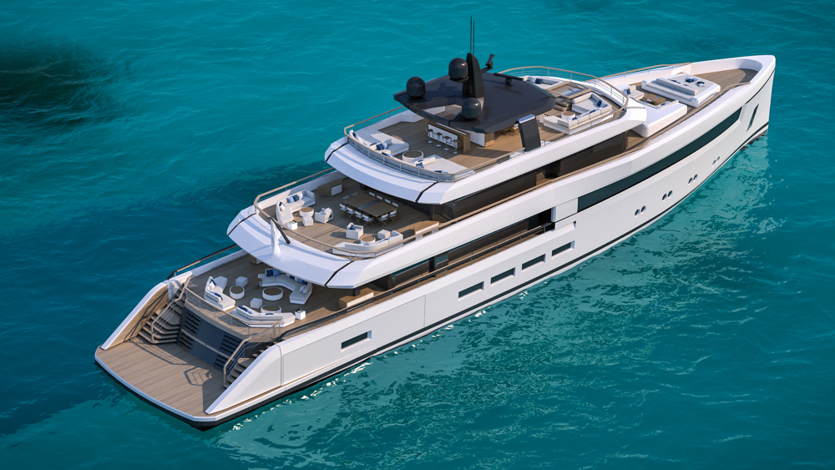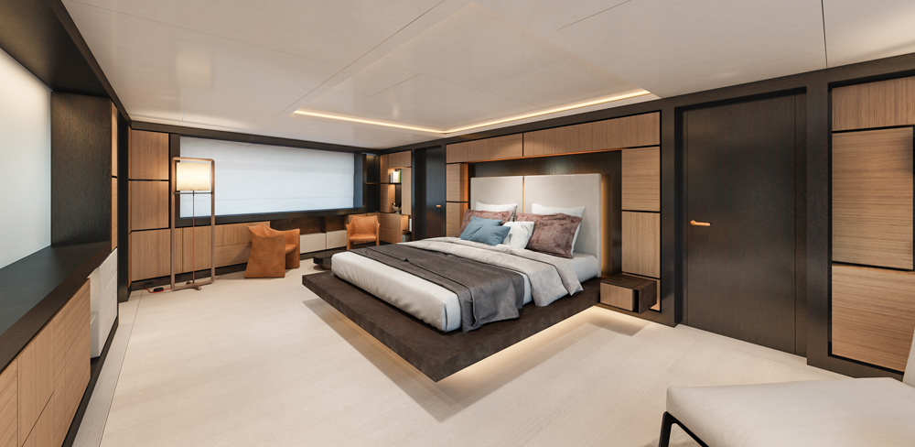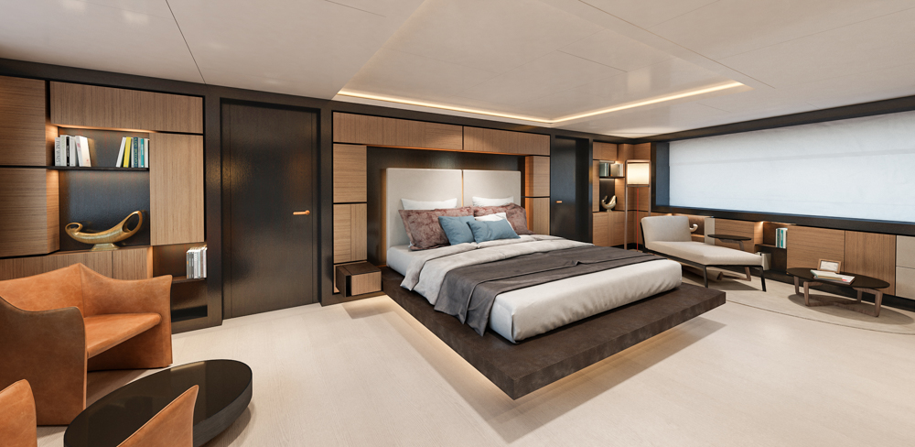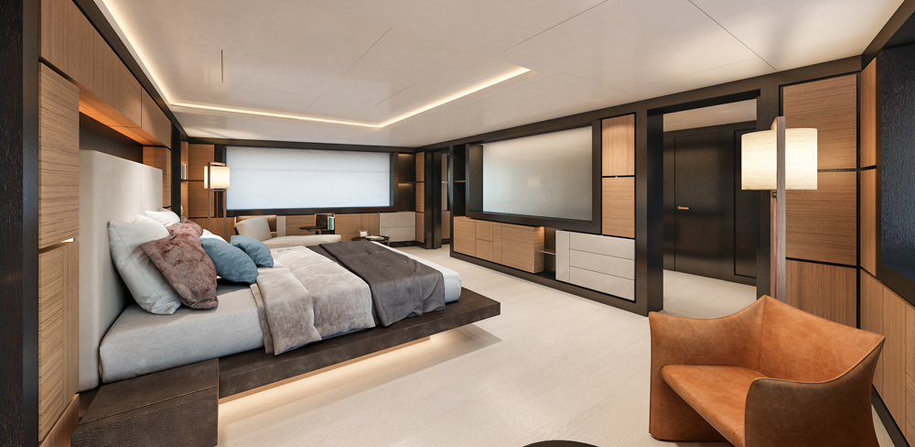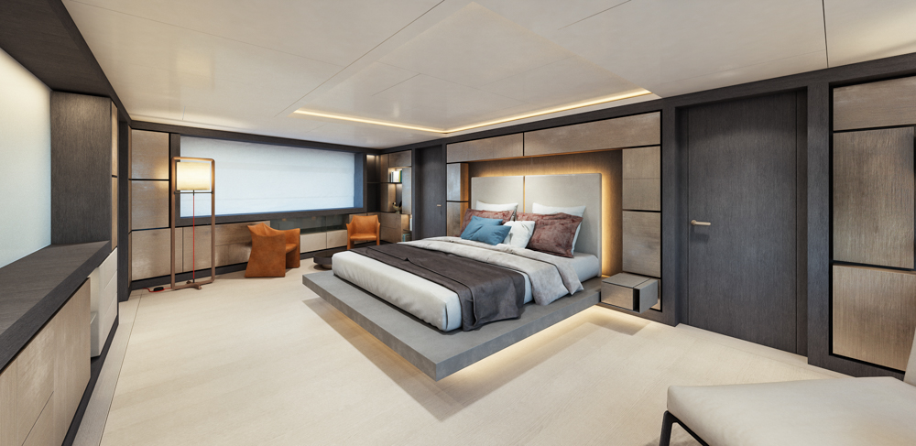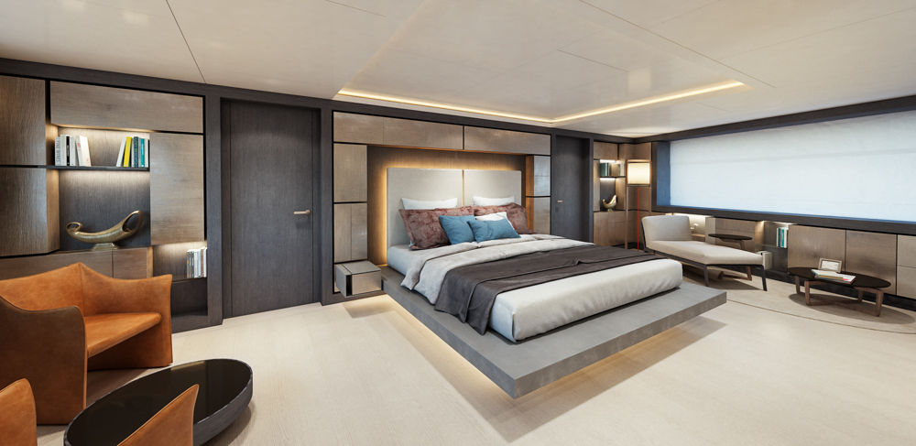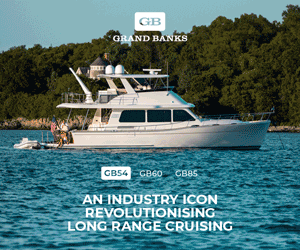Wide vision
The Nauta 54m Wide is a new concept with pure lines and original layout solutions conceived for modern family lifestyles afloat.
28 May 2021
“The basic concept behind the Nauta 54m Wide started with requests from clients who wanted plenty of room on board to accommodate a family in comfort, but not a yacht that was too big to moor in picturesque places like St Tropez or intimate bays in the Balearics,” says Mario Pedol, co-founder of Nauta Design in Milan.
“So instead of focussing on length overall, we widened the beam to 11 metres and developed an innovative general arrangement.”
The low-slung exterior lines are typical of Nauta’s sleek and simple styling and despite being a high-volume yacht for her length, the Nauta 54m Wide looks poised and graceful on the water.
But it is principally the interior layout that makes this steel and aluminium motor yacht concept different from any other in her class.
Because the diesel-electric system allows for greater flexibility in how the propulsion machinery is distributed, the six generators, switchboards, inverters and twin 1,000-kW electric motors connected to drive shafts, or alternatively electric pods, is located on the under-lower deck. This freed up a large chunk of the lower deck for other purposes.
The yacht features Nauta’s patented ‘The Island’ system of folding platforms that create an uninterrupted walkway embracing three sides of the large beach club, which doubles as a garage for water toys and a tender of almost 9-metres, for a total surface area of 100-square-metres.
Ordinarily, the beach club/tender garage would be followed by the engine room, but because this is on the deck below there is room for six ensuite guest cabins (alternatively a cabin can be transformed into a gym and spa).
A crew mess, dedicated laundry and accommodation for crew are located on the lower deck forward.
The 75-square-metre master suite with private office is on the main deck forward. The large walk-in wardrobe in the master stateroom is cleverly placed to eliminate any possible noise from the galley filtering into the owner’s area.
A VIP suite to starboard opposite the galley can also be used as a cabin for staff or children.
The 78-square-metre main saloon and dining room, with sliding glass side doors on both sides, look over the open aft deck and double stairs down to the swim platform.
More surprises are revealed on the upper deck that has cabins for both the captain and the first officer as well as a ship’s office behind the wheelhouse – unheard on a 54-metre yacht.
The skylounge is a more intimate chill-out zone ideal for watching TV and the open aft deck is furnished for al fresco dining.
A final highlight is the 137-square-metres of sundeck equipped with a forward hot tub, surrounding loungers, dining under the hardtop and a large bar-barbecue unit aft.
The naval architecture for the Nauta 54m Wide is by Francesco Rogantin’s Studio Names and the initial engineering has already been completed.
“We’re very pleased with the Nauta 54m Wide for various reasons,” says Mario Pedol.
“We’ve managed to combine high volume with a very elegant profile, but it is smart solutions like the engine room on the under-lower deck that make the yacht much more livable for large family groups.”




