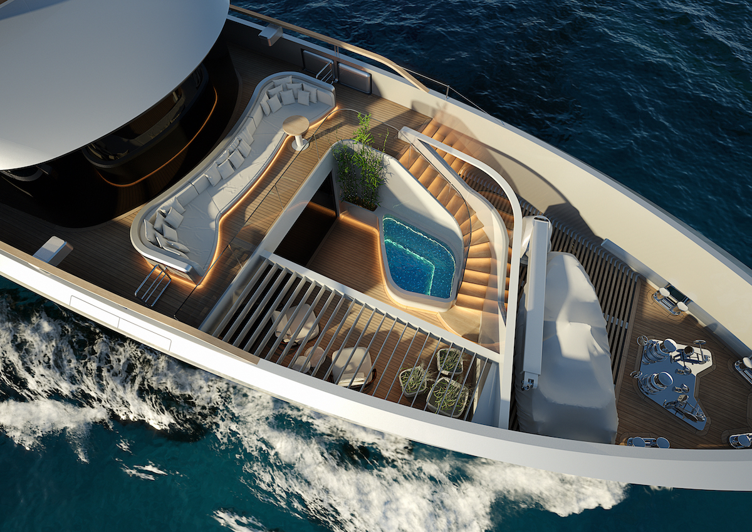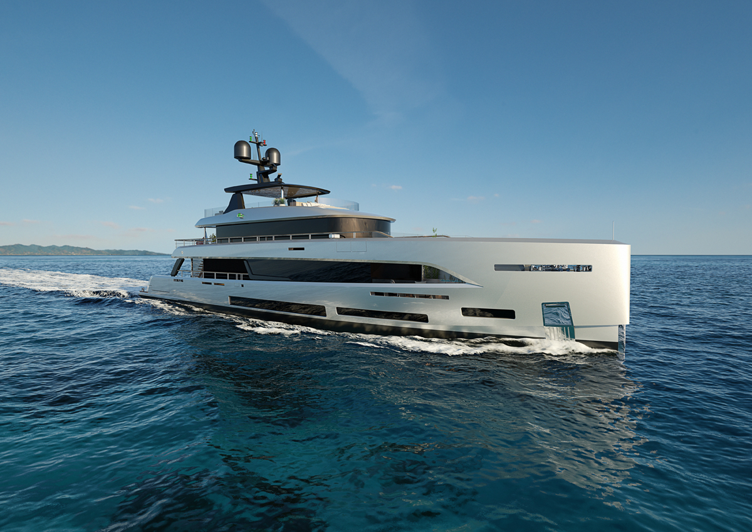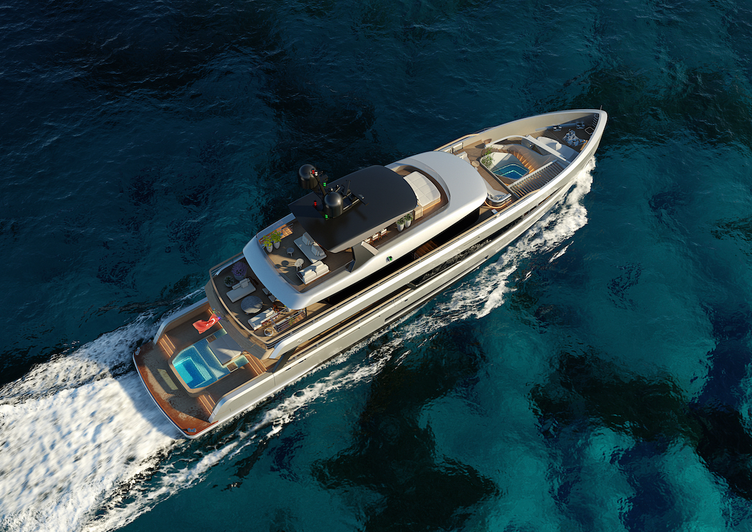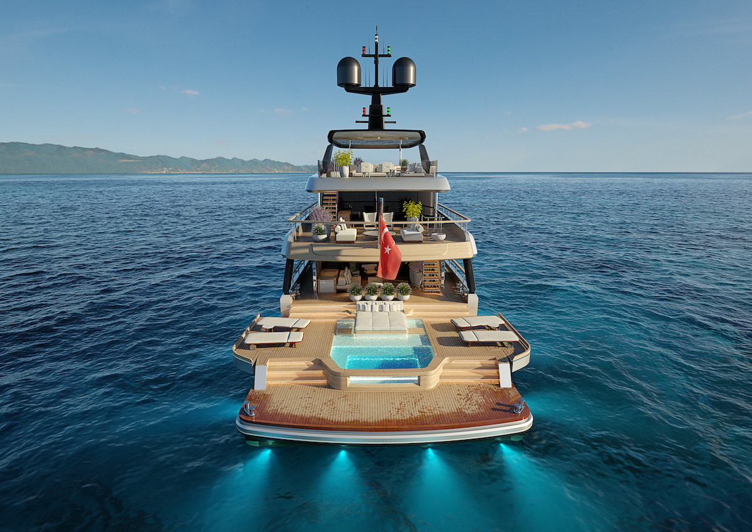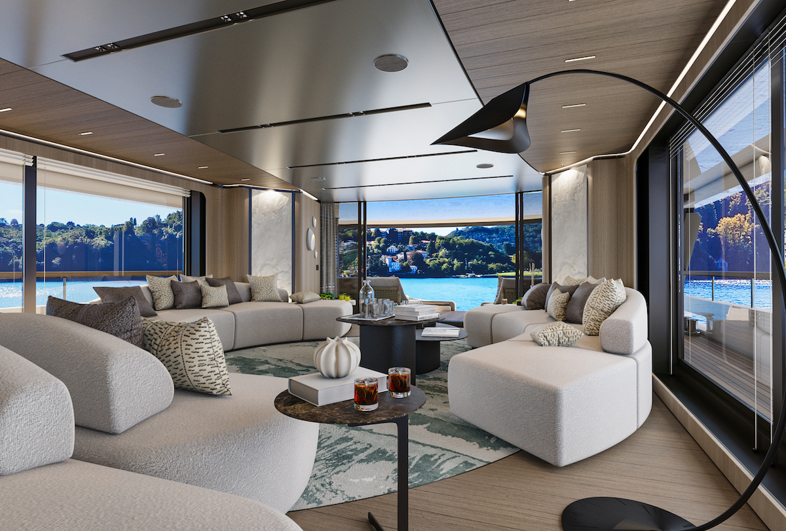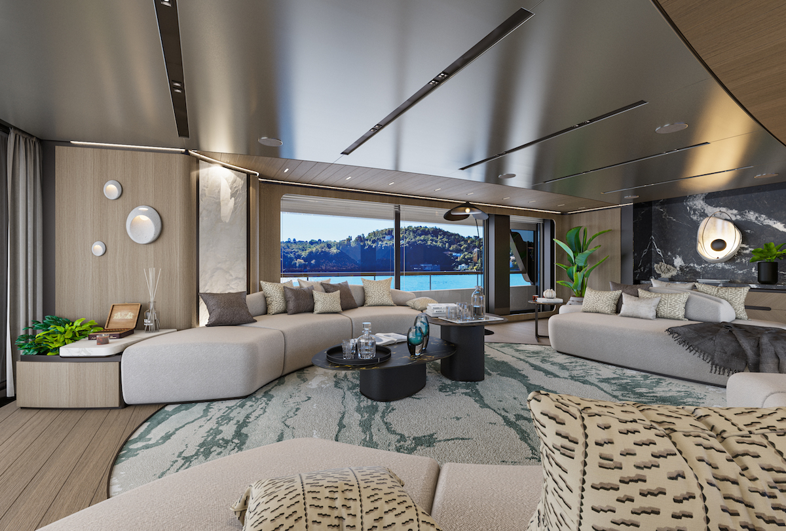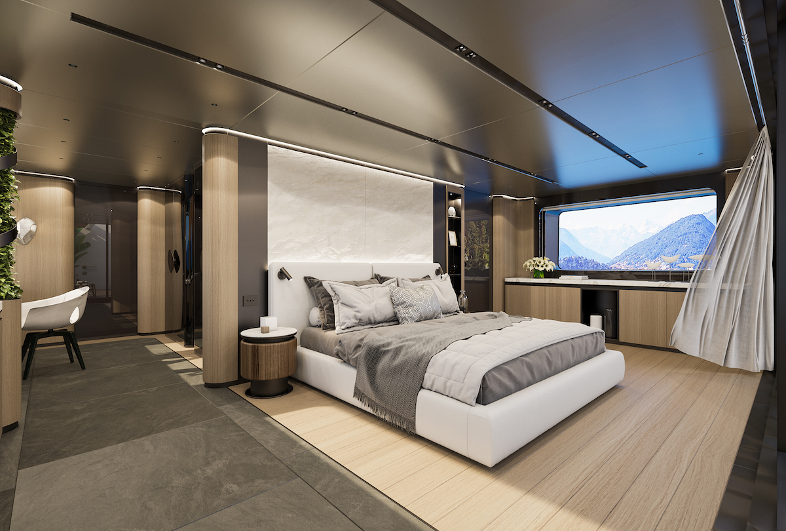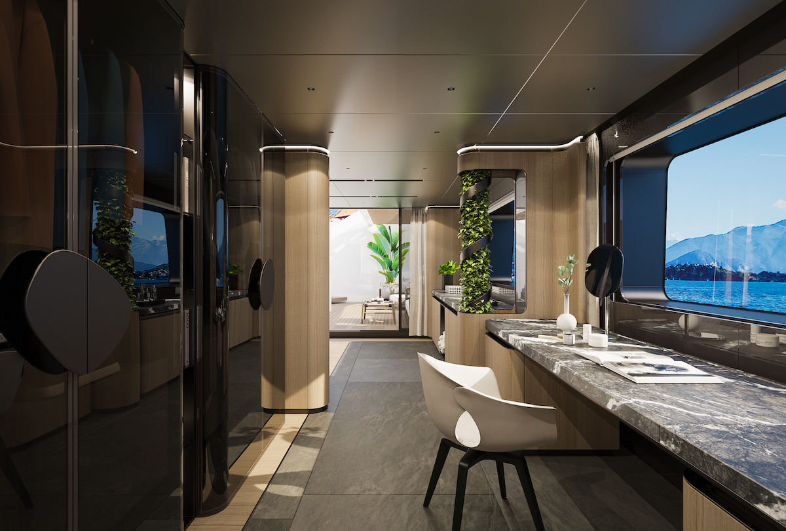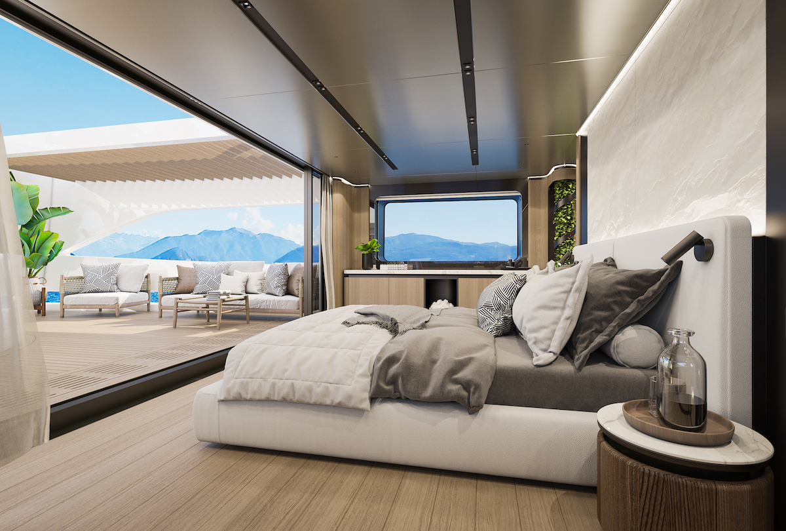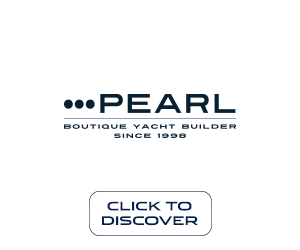Sirena underway
The Sirena Superyachts brand, unveiled at the Monaco Yacht Show in 2022, prepares to start construction on its first Sirena 42M model.
20 October 2023
Sirena Superyachts, the new brand unveiled by Sirena Marine at the Monaco Yacht Show in 2022, is set to start construction on its first 42-metre model – Sirena 42M – this autumn.
Italian designer and architect Luca Vallebona has been selected to create the exterior and layout, while Italy’s Hot Lab studio, part of The Viken Group, has been chosen to design the interior spaces.
Sirena’s foundational model range spans yachts from 16 metres to 27 metres, and the yard says it was a natural extension to develop a range of superyacht models at 35 metres, 42 metres and 50 metres to compliment the brand’s appeal.
Sirena says the layout of the Sirena 42M can be semi-customised to the needs of any potential owner, with options that include locating the owner’s suite on the main or upper decks. This placement allows for a dedicated dining area in the saloon or something less formal, and the option for creating a guest area in the bow dedicated to fine dining or relaxation.
A tailor-made layout
“The main layout features the owner’s cabin at the bow, a solution designed to provide direct access to the forward patio, an open and private space that strongly characterises my design proposal for the Sirena 42M,” says designer Luca Vallebona.
“Often, reference is made to large windows as a method to enhance the relationship between the interior and exterior. In the case of Sirena Superyachts, I wanted to take this concept a step further, ensuring not only expansive views of the landscape but also the possibility of physically stepping outside of the usually enclosed interior.”
Once the sliding door at the bow of the owner’s cabin is opened, the interior and exterior have no real boundary. The treatment of the patio with elements such as the pergola, the pool, and the organically shaped staircase leading to the upper deck ensures that this secluded space at the boat’s bow becomes an integral part of the interior space design. The forward cabin extends its outdoor space.
The rest of the main deck interior space is characterised by an aft salon, which continues outside to the aft pool, situated a couple of steps lower. Efforts have been made to reduce the number of lateral pillars to allow the view to span horizontally, parallel to the landscape.
“The four guest cabins are located on the lower deck, with two VIP cabins featuring transverse beds and the entire partition that separates them from the guest cabins serving as a wardrobe,” says Vallebona. “Thanks to this solution and the en-suite bathrooms that separate them from the technical areas aft (garage and engine room), sound insulation in these spaces is well taken care of.
“In these cabins as well, the use of curved elements alternating with more rectilinear lines is evident. In general, using curves, large fillets, and dynamic walls, I wanted to create the opportunity for an interior where there is always an element that can stand out from the rest, clear and not redundant.”
The version of the yacht with the extended living area, in addition to an aft salon dedicated to the lounge, offers two areas that can be customised. The first is the area forward of the stairs on the starboard side, an intimate space that can serve as a game room, sitting area, or studio. The forward part is designed as a dining area.
“We focused a lot on the transition zones, like the one on the main deck leading to the stairs and the owner’s suite,” says Vallebona. “Often, these connecting spaces are somewhat neglected from a compositional perspective, when they can actually become beautiful spatial ‘narratives.’
“The organic shapes, the way the staircase to the upper deck interacts with the niche in front of it, also create the opportunity for a more dramatic entrance to the owner’s cabin. Just before reaching the door, the space expands with a concave wall, and the space stops, highlighting that just a step further is the access to the most important cabin on the boat.”
Interior intrigue
“The shipyard asked us to create a fresh, elegant and at the same time innovative design,” says Antonio Romano, commercial director and partner of The Viken Group and co-founder of Hot Lab. “We developed with the yard various stylistic solutions that could satisfy owners with very different needs while allowing the shipyard to standardise production as much as possible, to be able to offer a very personalised product in terms of design and functions, but solidly uniform in engineering and structural aspects.”
The team took the same approach when it came to deciding the interior design, blending a mix of linear and curved shapes and drawing on a palette of natural and warm materials contrasting with cold and precious surfaces. The overall design language combines richly textured fabrics with many plants.
“The effect we wanted to achieve is certainly that of a studied environment rich in detail, but at the same time one that did not become mannerist at all costs,” says Enrico Lumini, partner and head of design at Hot Lab. “The lines are essential, almost obvious, yet in their continuous chromatic and material contrast, they find strength and richness.”
Style icons
The Hot Lab team has chosen materials ranging from natural beech and oak to cotton and chenille for the sofas, and metal – in a titanium effect – for the deckhead panels. The result is a light and very desaturated colour range which, says Hot Lab, is capable of welcoming and emphasising the sun’s rays that flood every space.
The style combines sleek Nordic design with a relaxed Mediterranean ambience.
“The environments are homogenous, with details that are always updated from cabin to cabin but which reflect the design to express coherence,” says Lumini. “Although they are never identical, the lounges recall each other just as the cabins recall the public spaces, and the decoration of the private bathrooms recalls some elements of the living areas.”
The yard says the interior reflects the concept of the entire yacht – a “waterborne dream home” that is adaptable to multiple needs, technically proficient and easy on the eyes.
“It has been a desire of the Sirena management team to work with Luca Vallebona and Hot Lab for a long time, and we are excited by the results of our collaboration,” says Cagin Genc, CEO of Sirena.
“The interiors are simply stunning, with stylishly realised options that allow for highly personalised finishing coupled to design flexibility in layout that ties in perfectly with Sirena’s forward-thinking approach to general arrangements without impacting on engineering elements.
“Hot Lab captured the essence of Sirena’s unique superyachts and their innovative and inviting layouts, and we are confident our enthusiasm will be shared by our clients.”




