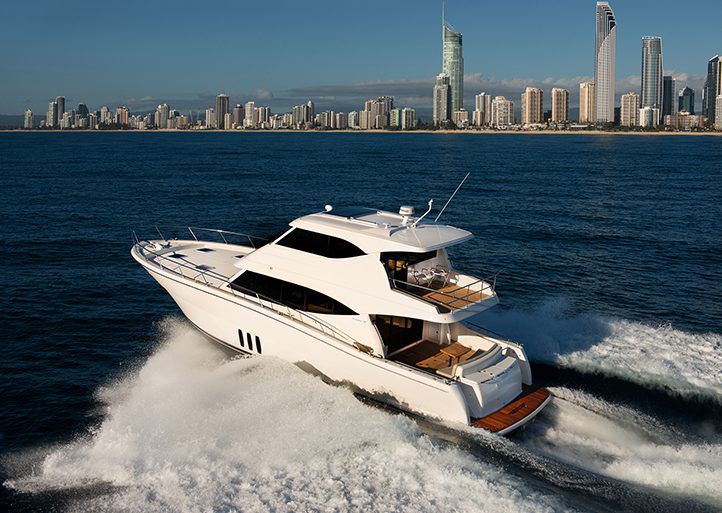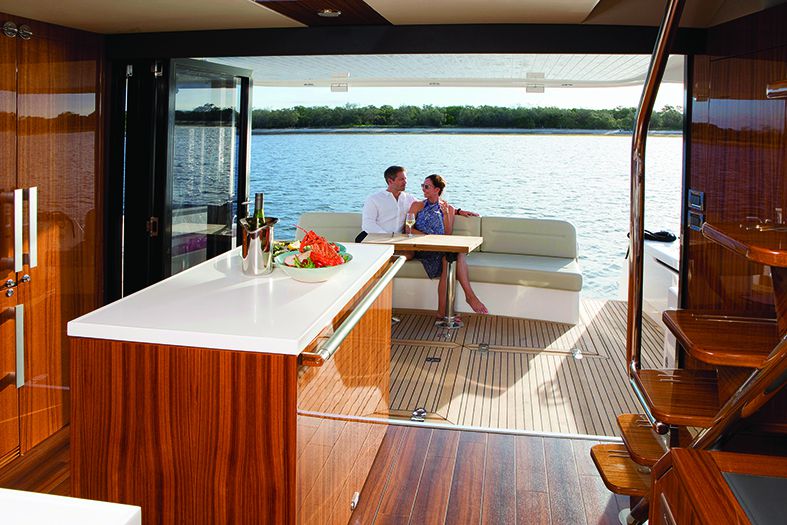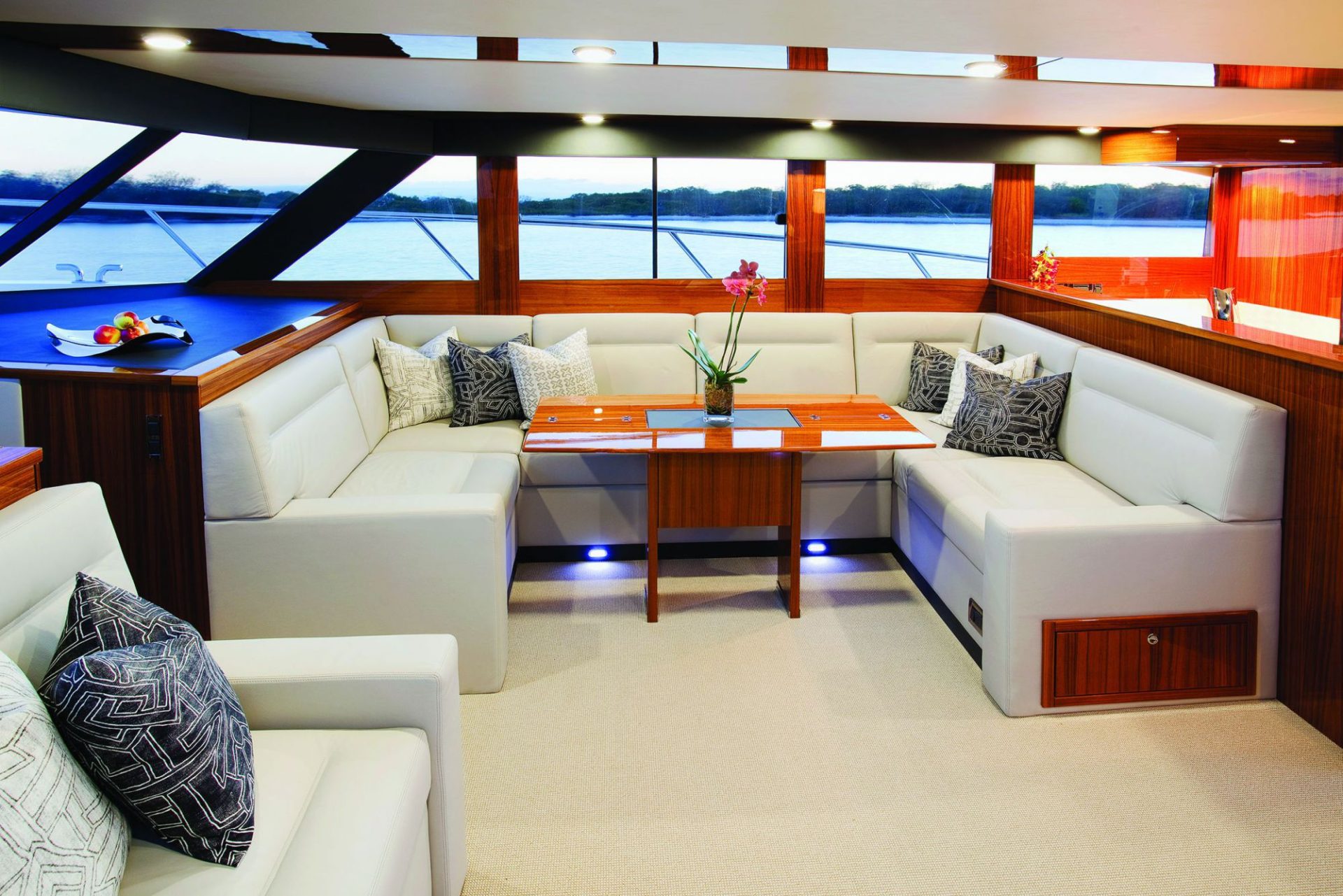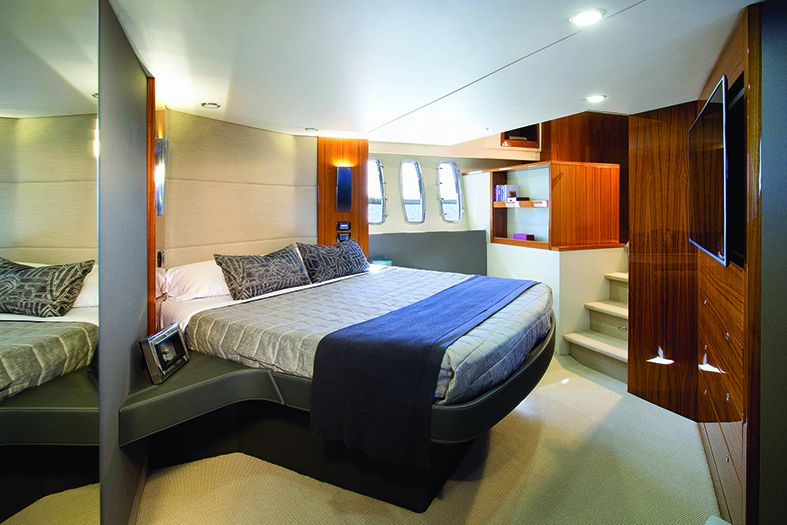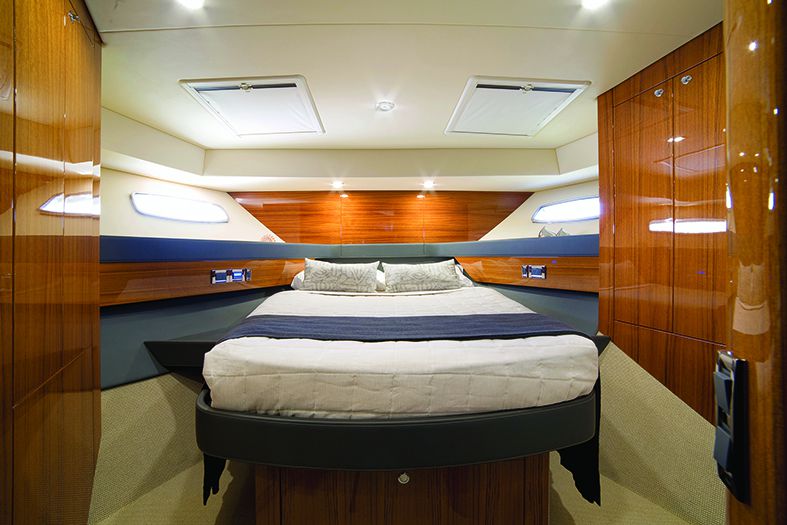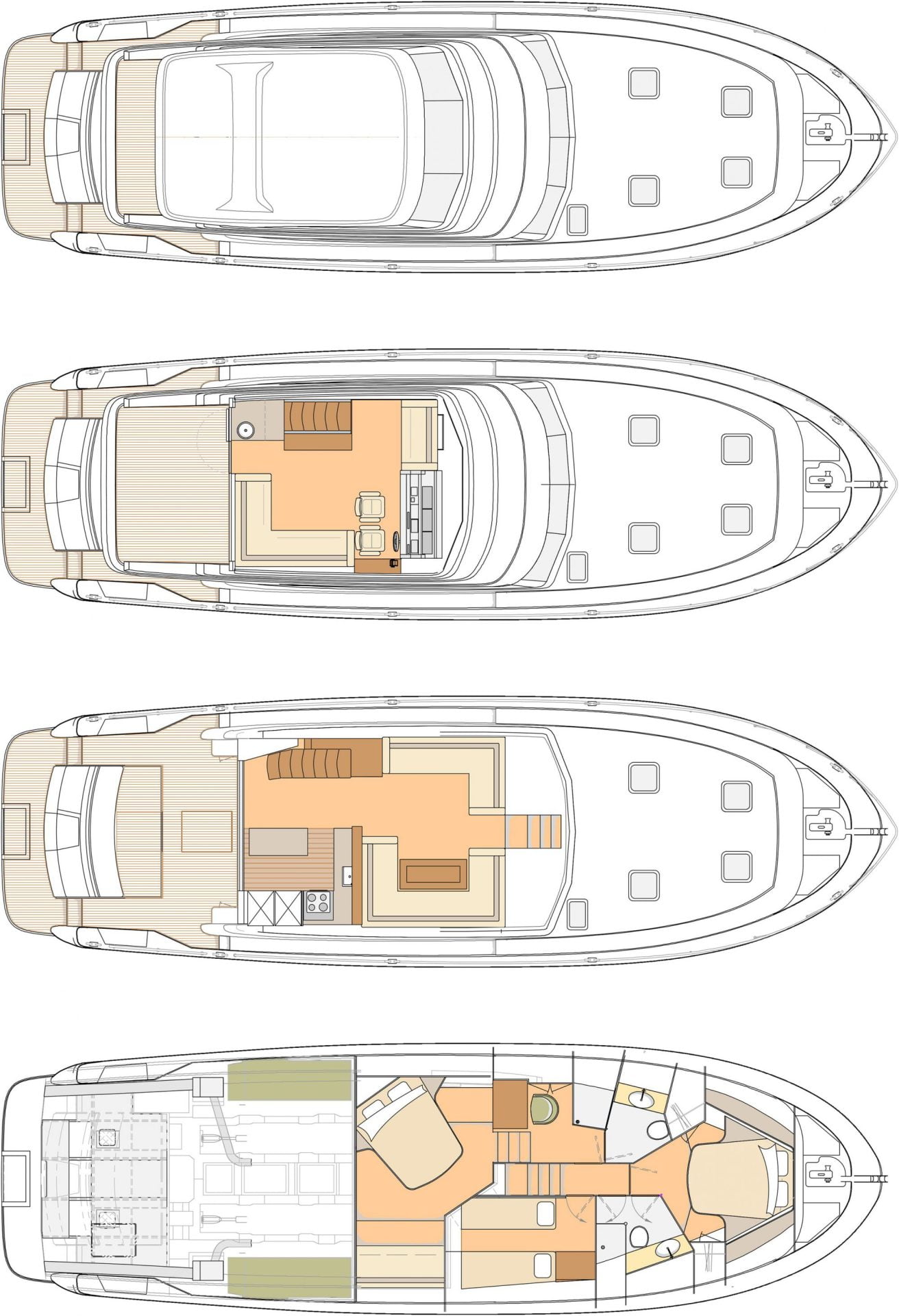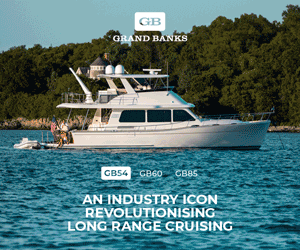Pitch perfect
Bigger is always better, and as Jeni Bone discovers, Maritimo has crafted a fleet-load of features into the new M59.
Written by Jeni Bone
Photography by Maritimo
19 July 2017
The new Maritimo M59 made its world premiere at the Miami International Boat Show this February. By the time she made her Australian debut at the 2017 Sanctuary Cove International Boat Show, six were already sold. Testament to its pitch-perfect positioning in the fleet as both previous owners and newcomers to the brand seek something extra in terms of size, space and features.
The M59 is laden with the hallmarks of Maritimo design: full walkaround decks, bifold doors, internal stairs, aft Juliette balcony off the fully-enclosed flybridge, full-beam master, aft galley, forward helm, fully moulded engine room liner, and recessed anchor retrieval system for convenience and cleaning. But the M59 is distinguished by an arsenal of upgrades from previous models that have struck a chord.
International Sales and Marketing Manager Greg Haines says, “The 5.36-metre beam on the M59 is almost [30cm] wider than the Maritimo M62. The extra width has allowed us to do some interesting things inside that really make a difference.”
For a start, the companionway is centrally located, inviting a revamped configuration of the saloon with dinette now starboard, and creating more space below decks for a substantially more spacious twin room. This features two singles that convert to a double bed, rather than bunks, and space for a washer-dryer, ample headroom and cupboards.
Positioned between the M54 and the M62, the M59 is a three-cabin, two-bathroom vessel bursting with attributes suited to long-range coastal cruising.
Entry is via the oversized transom, decked out with a fridge-freezer and bigger barbecue than previous models.
Here you will find access to the engine room and lazarette for tender, toys and fishing gear, as well as a hydraulic swim platform with ladder. There are actually three entry points to the lazarette, which opens silently and smoothly thanks to (optional) electric actuators that minimise disruption to guests.
The engine room is clean and fastidiously neat. With plenty of headroom, it boasts the now-standard moulded fibreglass liner that makes cleaning as simple as hosing out.
In the current model, the water tanks are stored here, but Haines explained that these will move forward in future models and blackwater tanks will then slide over, also out of sight, creating more space for storage, which is ideal for SUPs, inflatables and rod racks. Though not fitted on the test boat, there is space for the optional Seakeeper gyro, as in all models.
The cockpit is accessible from both sides and features a lounge for five and foldaway table, as well as docking station with Volvo Penta controls and substantial lockers for fender storage.
This roomy entertaining section flows into the galley, where the extra width is used to accommodate a wider island with dishwasher starboard, cupboard space and waste unit.
The large pantry sits alongside top-of-the-range Miele appliances — full size fridge-freezer, speed oven and electric cooktop, with options for a combination of grill, microwave and convection oven or induction stove top, the choice is yours.
For owners, the portside access to the electrical systems is brilliant: AC/DC, 24-hour circuit and VSR (voltage-sensitive relay). The VSR allows two batteries to be charged at the same time, and eliminates the possibility of draining the start battery.
This means the sensitive electronic equipment, which is powered by the auxiliary battery, is protected from harmful engine start-up spikes. The Bose sound system, Blu-ray and air conditioning can also be controlled from this point.
The entertainment system is portside, comprising wet bar, ice-maker, fridge-freezer, pantry, bottle storage and a Samsung TV on
an actuator to rise or disappear by remote.
For socialising and enjoying the view, the saloon is a masterpiece of design. The substantial glazing, gloss joinery and neutral palette from interior designer David Stewart creates a light and airy interior. The ceiling height is noticeably generous, an attribute Haines pointed out is popular with Maritimo’s US customers.
The 10-seater lounge portside faces the dinette with room for eight or so guests and a table that converts seating into a bed, while the under-seat space has been cleverly put
to use as glass drawers.
The transition from indoors to outdoors is seamless, from the teak decks to the industrial-grade, timber-look vinyl flooring to the carpeted saloon. Haines advised Maritimo will soon be sourcing Australian-made, commercial-grade carpets through the Cross Carpets on the Gold Coast.
Below decks, the three cabins comfortably sleep six and include the full-beam master stateroom, a VIP and a third cabin with side-by-side single beds that transform into a double. The large bathroom has two-door access, doubling as a day head, or it can be locked to act as the exclusive ensuite for the VIP.
The VIP is roomy and well ventilated thanks to fixed port windows and twin hatches above, with blockout and flyscreen. Auto-lit cupboards and drawers under the bed provide storage for long stints at sea.
Access to the bow thrusters is via a manhole in the companionway floor. Another notable feature unique to Maritimo is the aluminium panel amidships between the master suite and companionway, which is structural and conceals wiring and switches beneath its timber veneer.
The master is a tranquil haven with queen-size bed on the diagonal that can flip open for storage, chaise longue starboard, 48-inch TV, and a trio of deep-opening hull Bomar windows on each side decked out in roller blinds.
The mezzanine-level dressing space with vanity/desk is located at the entrance of the ensuite that features a large shower, wash basin and WC. Bookshelves and cupboards complete the cosy owners’ retreat.
Stepping up to the fully-enclosed flybridge, notable features include the extended aft balcony and sunroof, with an extremely social configuration: a double seat at the top of the staircase; forward-facing, five-seater L-shaped lounge; a removable table that makes way for a foldout double bed; and hand basin and cabinets for charts or gear.
Haines noted a TV can be mounted in the rear corner and Foxtel channelled throughout.
At the bridge, two Pompanette leather helm chairs swivel for closer interaction with guests, while the station can accommodate three 19-inch Simrad or three 22-inch Garmin screens. Auto wiper controls sense sea spray and rain, and the wraparound windows provide unobstructed views.
Moving out onto the extended aft deck via sliding doors is a wet bar and fridge, and room for a three-seater lounge with storage underneath for wet-weather gear and life jackets. The design can be modified to cantilever the deck for more space, or provide additional seating, sun loungers, anything!
The foredeck of the M59 provides additional social space for sunning and soaking up the views at anchor. There is provision for a davit for tender stowage between the strategically located VIP hatches, ensuring sunlight and air are not restricted.
According to the figures, cruising speed is around 22 to 26 knots, and the M59 will reach a top speed of 29 knots.
Fuel capacity is 4,400 litres, and it holds 700 litres of water. The M59 delivers a 522nm range at around 20 knots from twin Volvo D13 800 HP engines spinning shaft-drives and five-blade props. The test boat was fitted with Side Power bow and stern thrusters and Twin Disc gear boxes.
Price as tested AU$2.3m.




