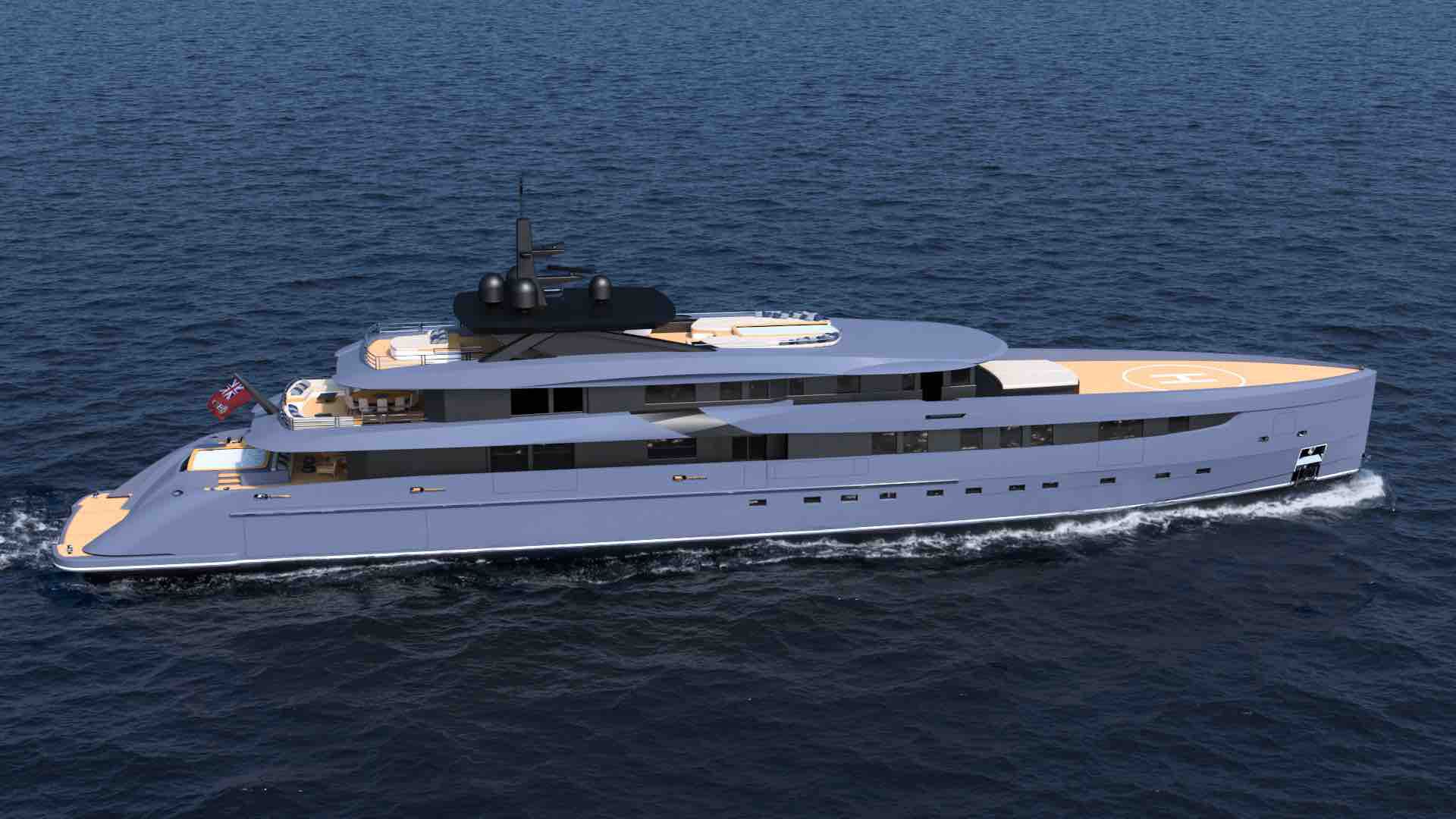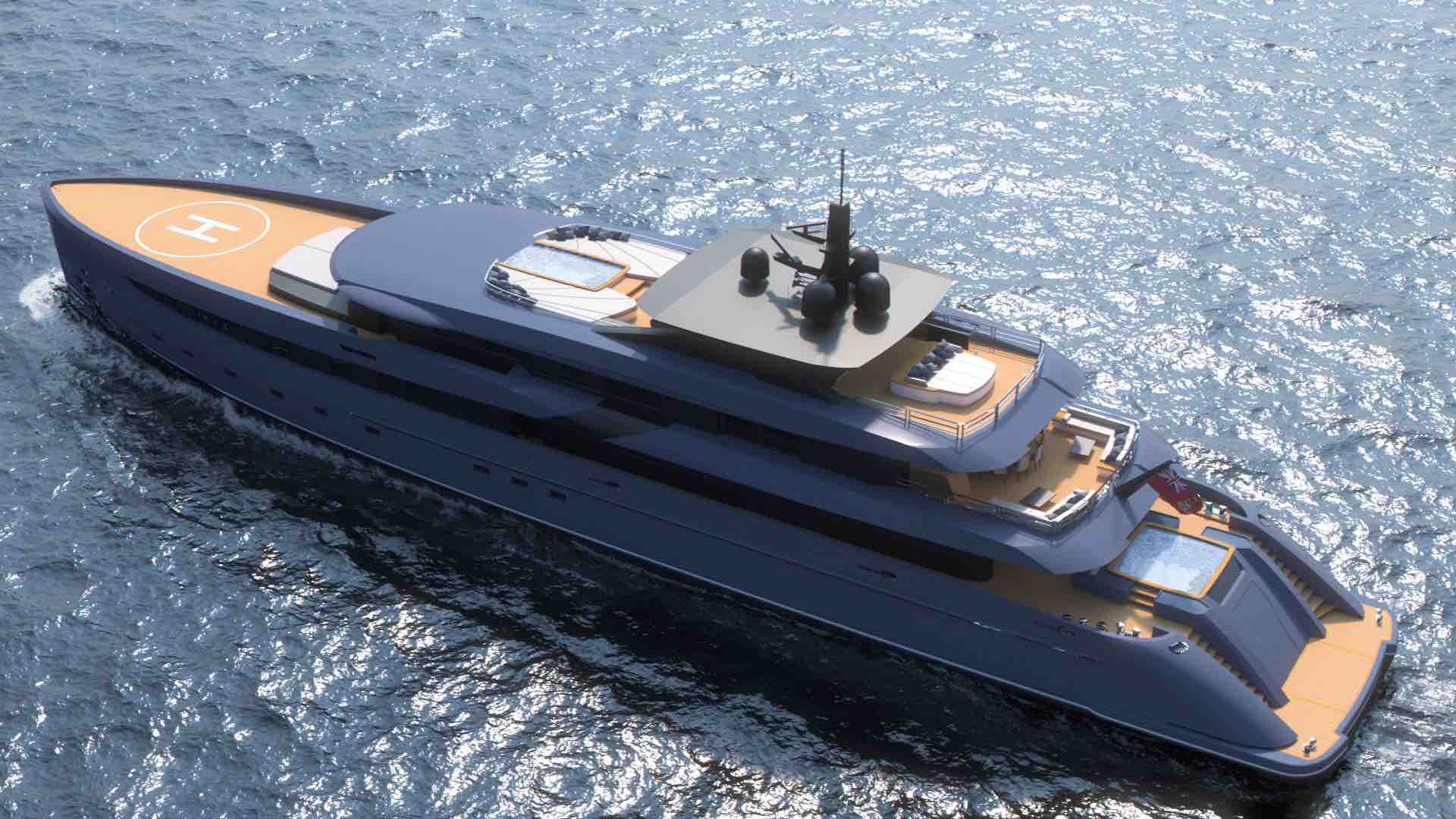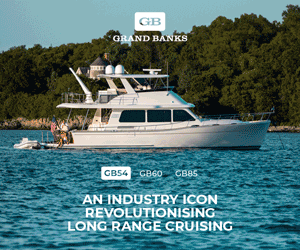Italian concepts
Renowned Italian yacht designer Marco Ferrari, half of the talented duo, Ferrari Franchi Design, has unveiled his latest yacht concept, the F65.
19 July 2017
Renowned Italian yacht designer Marco Ferrari unveils his latest yacht concept, the F65.
The F65 is a displacement motor yacht and the modern design from Italian designer Marco Ferrari makes it a great space for entertainment whilst at sea.
Inside, the yacht accommodates up to 12 guests across six custom-built cabins. The owner can sleep in their 90 square-metre dedicated owners’ apartment located on the main deck.
The spacious main deck also includes a lounge area, a private studio, an owner’s dressing, a double en suite, with showers and a bathtub. There is also a full beam master suite with double private balcony, which ensures an amazing view of the ocean.
A further VIP suite, guest cabin and twin cabin are found on the main deck further aft, with an additional VIP suite on the upper deck, and an optional guest cabin on the lower deck. Alternatively, this space could be utilised as a guest cinema.
Access to the interior decks are made easy with the inclusion of an elevator.
The main salon is divided in a great lounge area with folding balconies to create a direct view of the sea and a dining area. Looking aft on the wide cockpit is a 3.5 x 3.3 metre infinity pool that is surrounded by sofas. It creates the perfect space for entertainment and lounging.
The beach club, including a lounge area with a bar, is located in the aft part of the lower deck and is connected to the wide stern platform.
This serves as a comfortable space for guests with easy access to the water. The forward is connected to the tender garage, which hosts a nine metre guest tender and a seven metre rescue tender, plus four jet skis and diving equipment.
The lower deck hosts the crew area forward with galley, crew mess, crew lounge, crew gym, two single cabins, six double cabins, and a hospital cabin. This area is connected directly with the engine room. The under lower deck hosts additional areas for the crew and the captain cabin is located on the upper deck.
The spaciousness of the F65 is further showcased through the upper deck. Its extensive exterior space houses an exterior dining table and lounge area that lay astern allowing guests to enjoy the sea together. Forward, there is a fixed sunbed and a touch and go helipad that can be used as a terrace with sunbed’s when not in service.
The sundeck onboard is 22 metres long and has an enclosed area with a gym and massage room. Astern a great comfortable sunbed is located to relax and enjoy the view. Towards the front a bar and lounge area complete the entertainment space with wide sunbed’s and a 5 x2.5 metre infinity pool.
The F65 is capable of a cruising speed of 15 knots, but alternative main engines can be chosen to reach even faster speeds.









