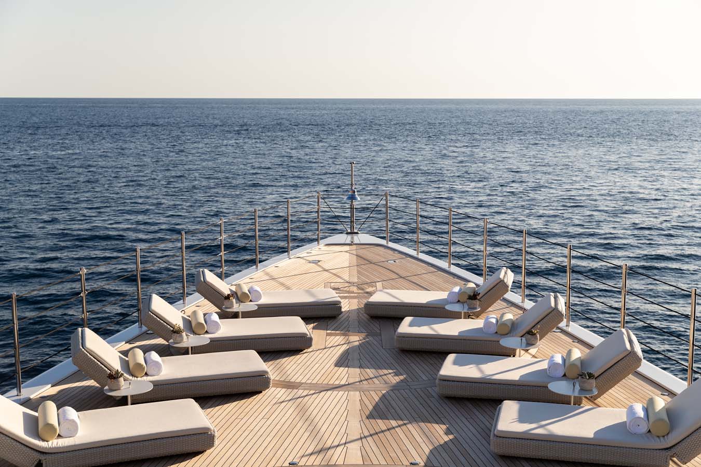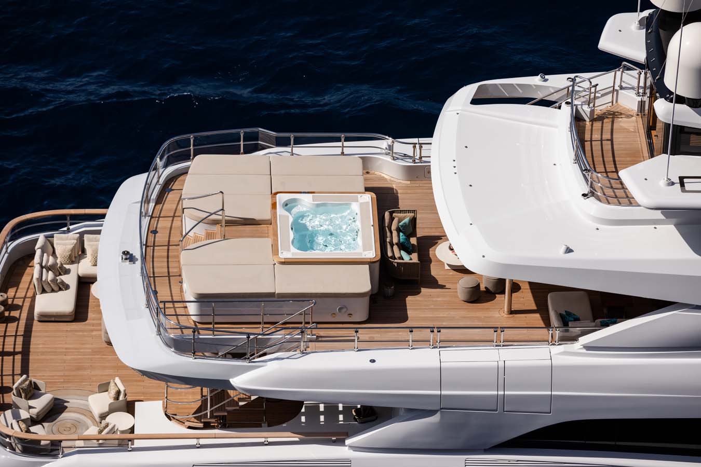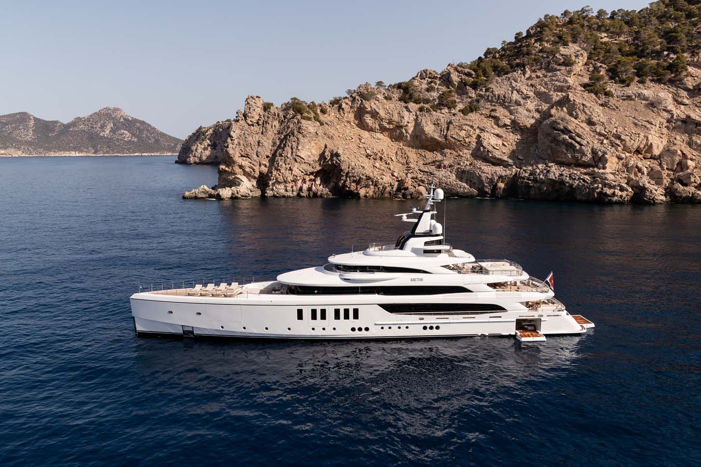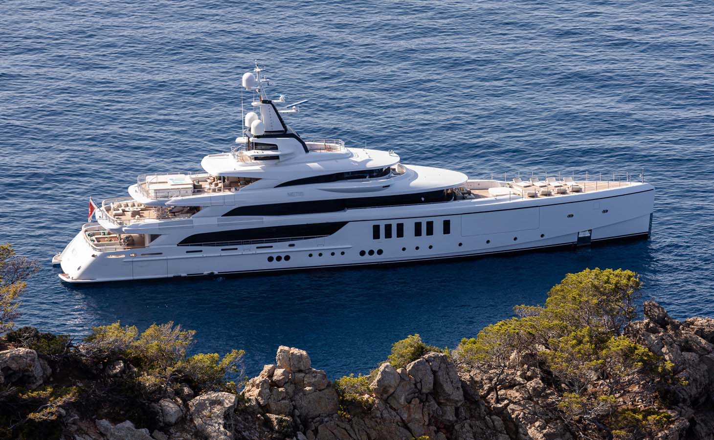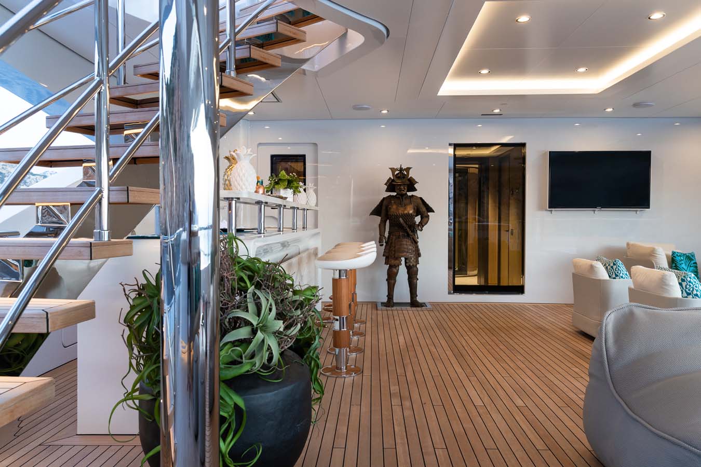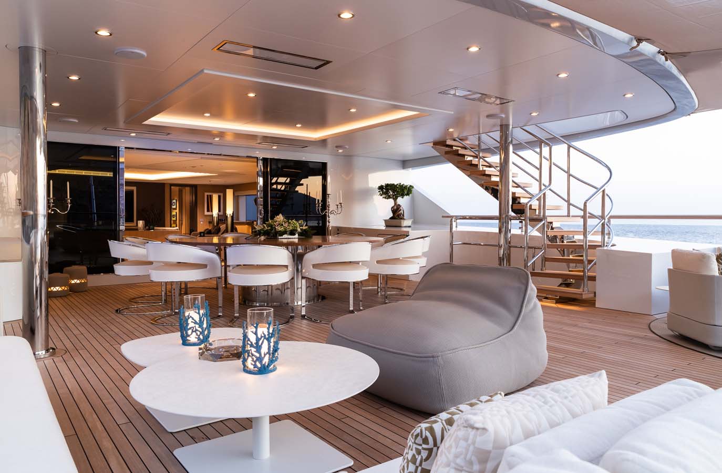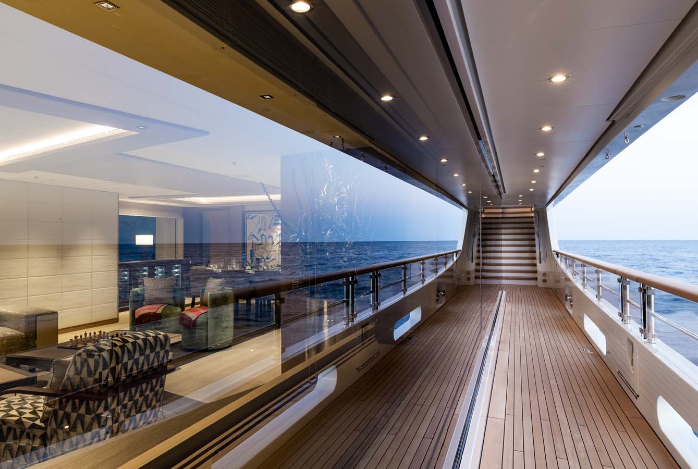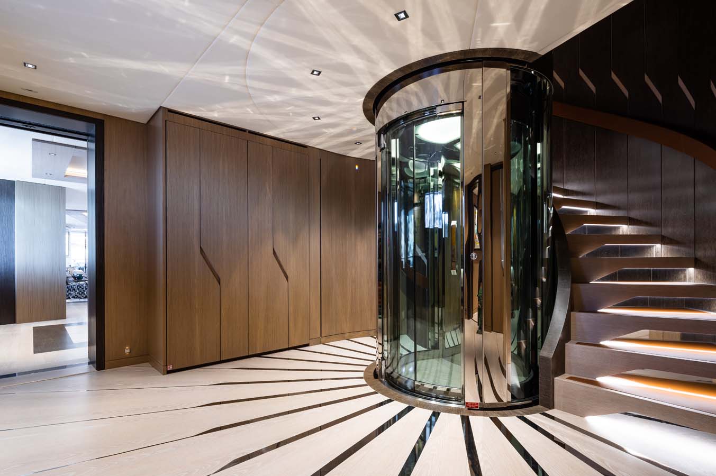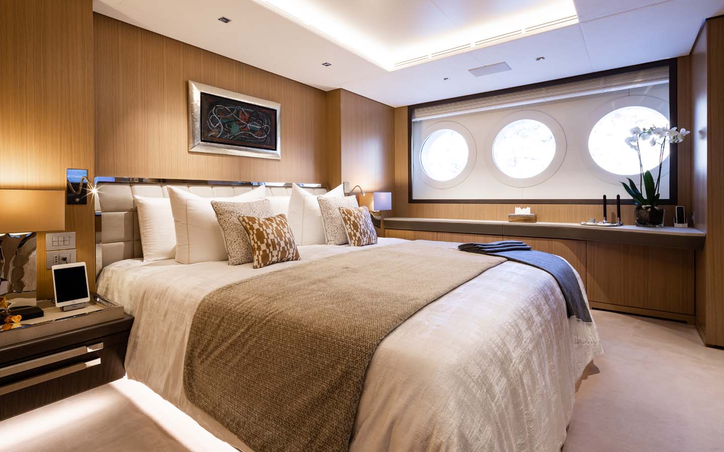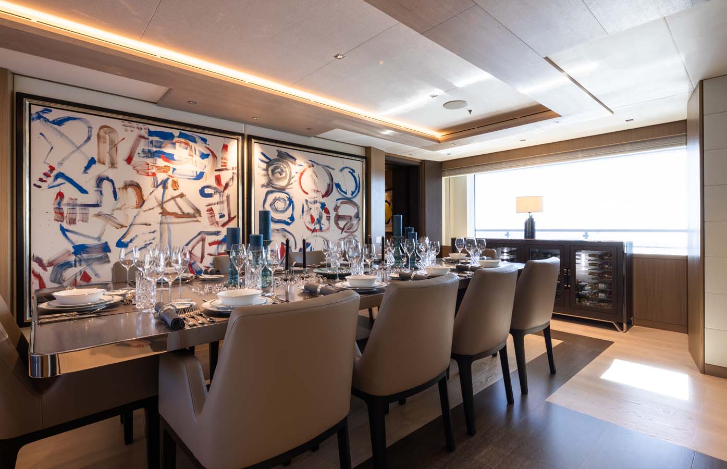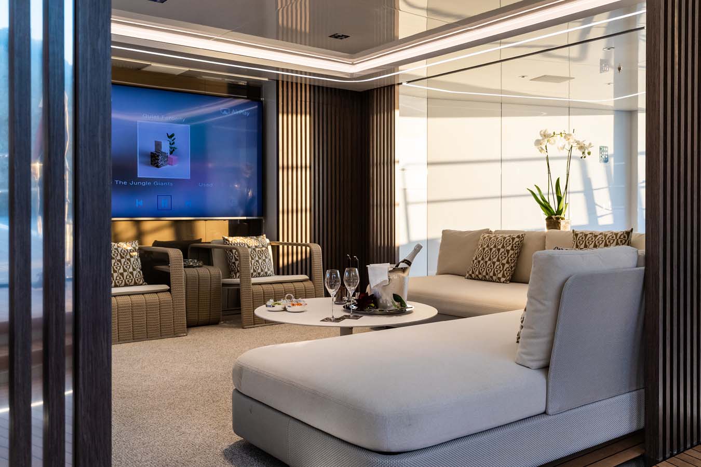New measure
The talk of the Monaco Yacht Show, MY Metis is a 63-metre custom yacht with a steel hull, an aluminium superstructure and a five-deck layout.
Photography by Jeff Brown
02 October 2019
Metis is a new statement of the “Made in Italy” excellence of the Benetti shipyards. She is 63 metres long with a 10.60-metre beam, a draft of 3.1 metres and a gross tonnage of 1,245 tons.
The boat’s construction is the result of constant dialogue between the owner (actively involved in the design of this elegant superyacht) and the engineers who listened to and satisfied his needs and were inspired by him to create this vessel, exquisitely embodying the dynamic proportions of a boat with an impressively long and vertical bow.
Metis is a modern and timeless yacht with big volumes behind fluid lines and some highly innovative features.
The design is minimalist yet typical of Benetti, who showed proof of their huge design capability by managing to put a personalised gym (that the owner only asked for when the yacht was already at an advanced stage of construction) on the Fly Deck.
Designed by Giorgio M. Cassetta and Kurt Lehmann, president of Yacht Moments, who introduced the owner to Benetti, this facility enables guests to train both inside and outdoors: the sliding doors fore and aft and the dark-coloured side windows ensure total privacy and an unparalleled view of the sea.
The Bridge Deck, naturally shaded by the Fly Deck, features the pilot house, with two chart tables, and a captain’s cabin, with a private bathroom.
The exterior areas were designed for living outside at any time of day thanks to a spacious relaxation area with Jacuzzi, sunbeds, a mini-bar, ice maker and a teppan barbecue, a high-performance griddle that allows guests to enjoy meals straight from the hob.
The Upper Deck has a striking lounge area with a grand piano and a bar: The interiors are rotated 30-degrees with respect to traditional configurations and offer some unusual and surprising vantage points.
Behind this area, large outdoor spaces with a round dining table and another relaxation zone are designed for conviviality, while the midship section and stern are dedicated to the owner, with a full beam suite guaranteeing absolute privacy.
Covering over 160-square-metres, it’s almost entirely framed by full-height panoramic windows that flood the setting with light. Its design is based on a contemporary range of finishes in bleached oak, carbon fibre and polished steel together with Calacatta and Coffee Brown marble.
Its bold geometric forms are reprised in the stainless-steel bed frames, furniture and finishes.
The spacious cabin has two bathrooms, one with a sauna and shower and the other with a bathtub. The suite is completed by a 55-square-metre external terrace on the same level and a touch-and-go helipad.
The Main Deck offers a new solution for kids: a play area and a double cabin (with bathroom) opposite the mirror-image baby-sitter’s cabin, which also has a study with armchairs and a small private terrace overlooking the sea.
In the main lounge area, on the same deck, there’s a big relaxation zone with a backgammon table and a dining area with a long rectangular table.
Further forward, the garage opens out by way of a lateral hatch nearly two meters above the waterline and is capable of housing a 7.5-metre tender and two jet skis. This unusual position is designed to facilitate landing operations whatever the weather conditions.
The main characteristic of the Lower Deck, which has four spacious cabins and crew quarters for a total of 12 people, is the stern beach club and cabana.
The special arrangement of furnishings here and the two extending side terraces, in addition to the stern platform, make this an original sea-view lounge of unprecedented dimensions.
Propulsion is provided by two 1,380 KW MTU 12V engines delivering a top speed of 16 knots and a range of 5,000 nautical miles at a cruising speed of 12 knots.




