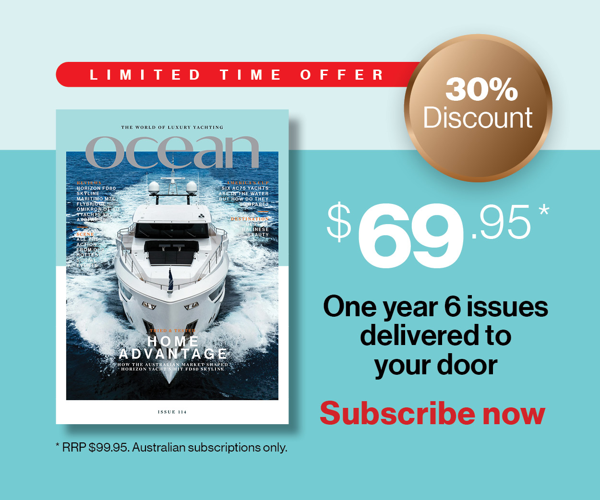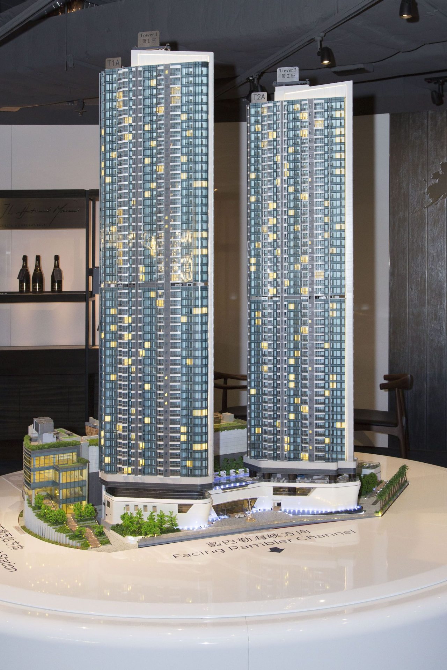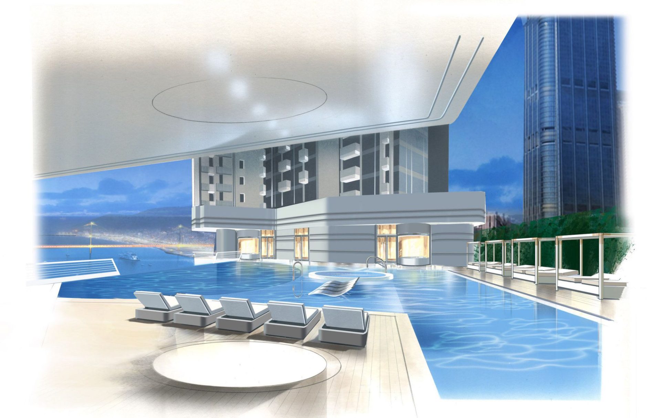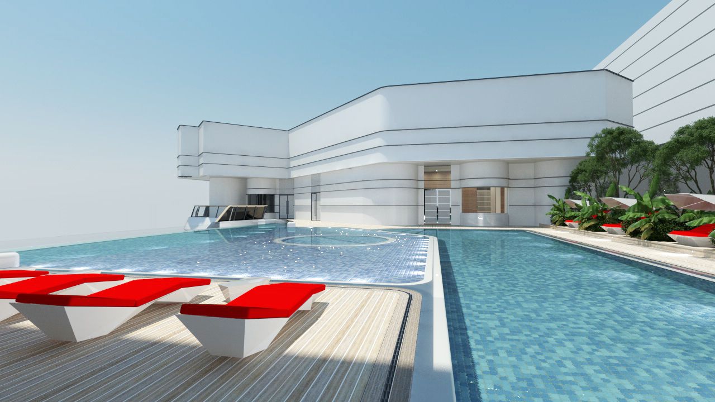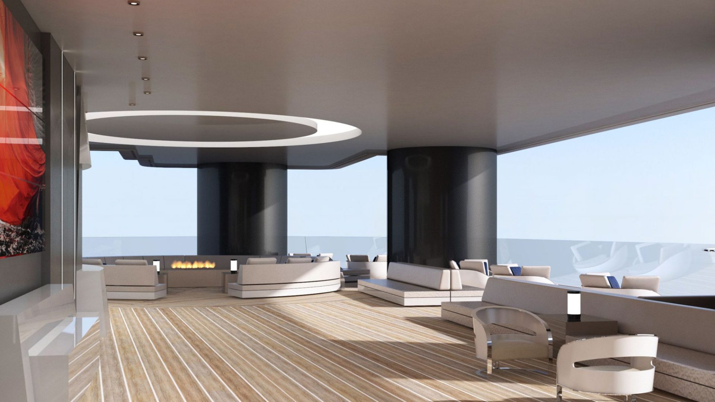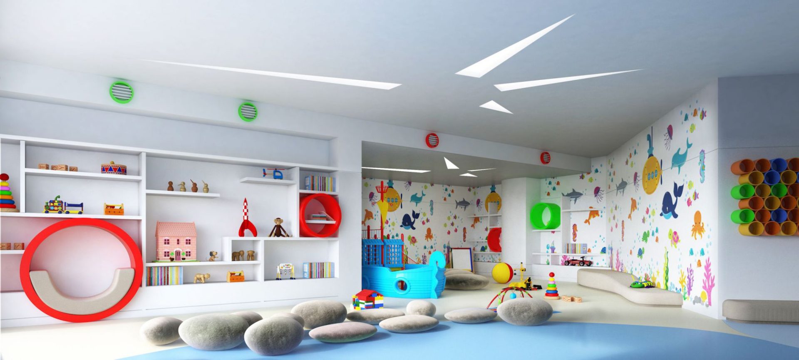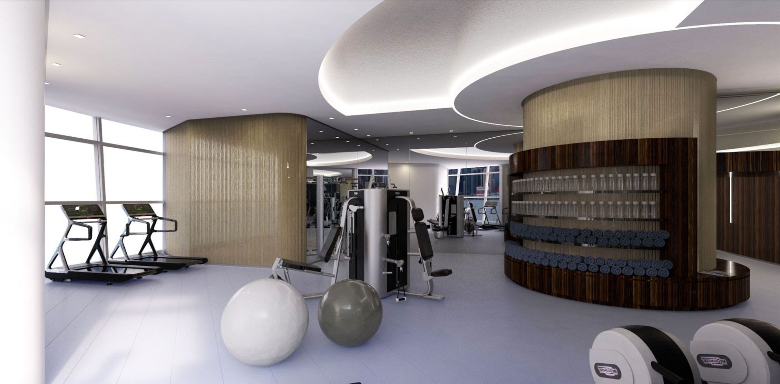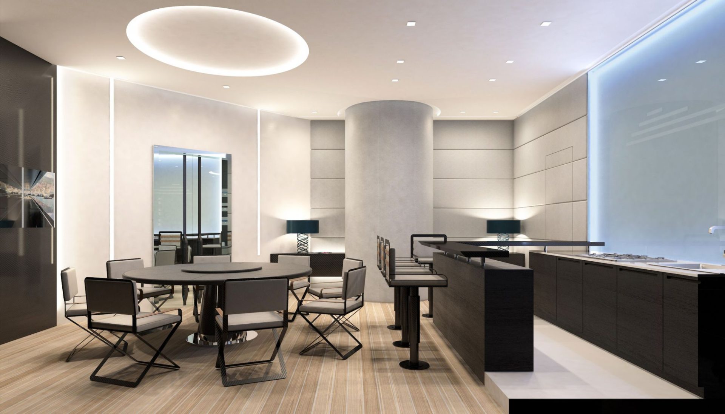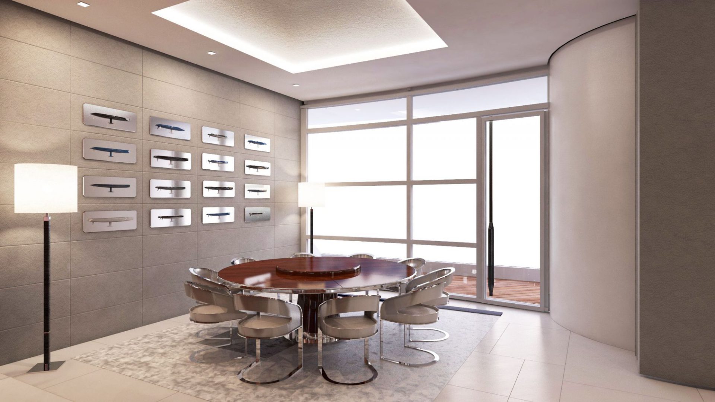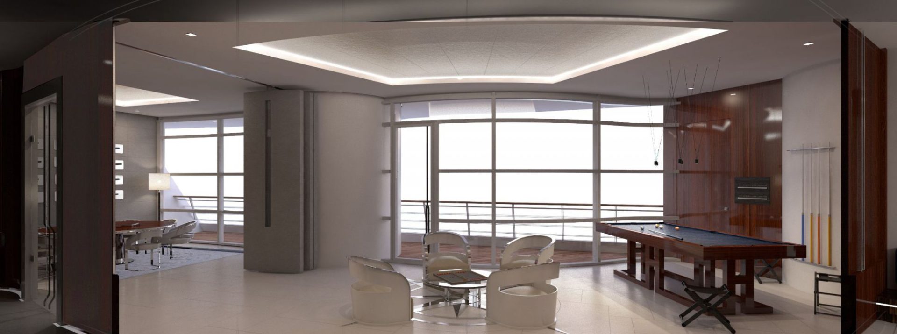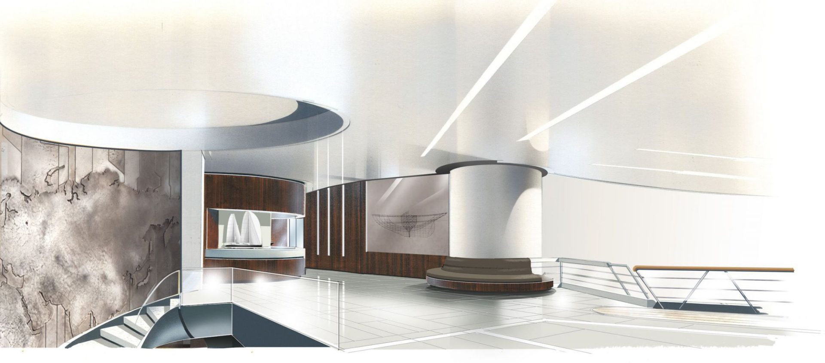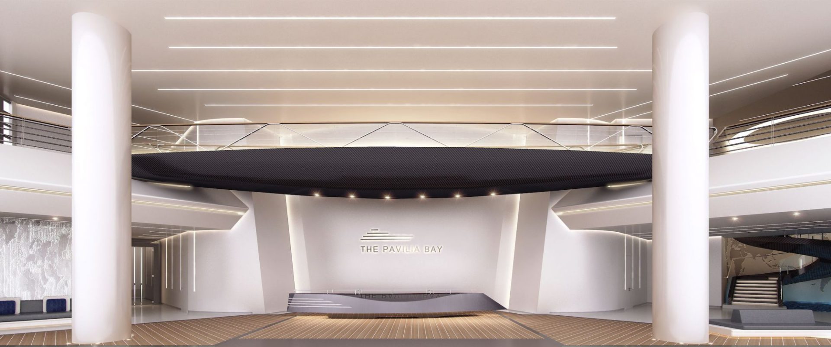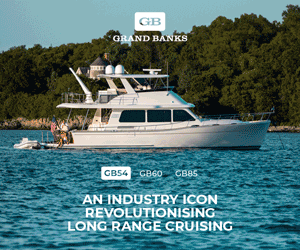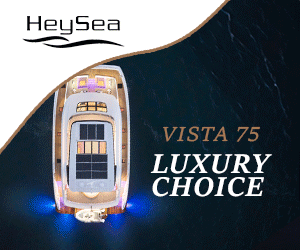HK’s new superyacht on land
Renowned yacht design firm Vitruvius Yachts is set to make waves this autumn with the opening of its first residential project in Hong Kong.
11 April 2017
The Pavilia Bay is a large-scale waterfront property incorporating 983 residential units and an expansive Clubhouse, which has been designed by Philippe Briand and his team at Vitruvius to provide social and meeting areas for residents in a large and comfortable space beyond what would usually be affordable to most of the city’s residents.
The space has been designed based on the same principles as all Vitruvius Yachts: offering an equilibrium and peaceful setting through proportion and efficiency. Briand’s yacht design work on Vitruvius yachts – including Exuma, Galileo G and Grace E – had struck a chord with Dr Adrien Cheng, Executive Vice-Chairman and General Manager of New World Development, which owns the Pavilia Bay. And so the developer invited the French designer to collaborate for the Clubhouse area.
The two-level Clubhouse features a large, open foyer and expansive infinity swimming pool overlooking the Rambler Channel and Ting Kau Bridge, music teaching rooms, children’s play areas, a wellness space with massage, gym and sauna, and private or communal spaces to entertain visitors.
The two-level Clubhouse features a large, open foyer and expansive infinity swimming pool overlooking the Rambler Channel and Ting Kau Bridge, music teaching rooms, children’s play areas, a wellness space with massage, gym and sauna, and private or communal spaces to entertain visitors.
The Clubhouse features superior quality materials that are usually found on luxury superyachts rather than land-based residential spaces, including responsibly sourced woods, exceptional lighting, carbon fibre and even yacht paint and fairing for the exterior. The overarching theme of the entire space is sustainability, to instil an ecological awareness into the future generations that will live in the property. All materials chosen were carefully sourced, avoiding exotic or rare hardwoods, says the designer.
Beyond the original brief of the Clubhouse design, Briand went on to adapt the exterior styling of the building’s two towers with local firm P&T Architects, resulting in a silhouette that resembles two huge sails. He also worked on the ‘bridge’ at the base of the building that links the two towers, incorporating carbon fibre and other technically complex materials. It has been a landmark project for all involved, with many ‘firsts’ for a development in Hong Kong.
The Pavilia Bay is an extremely rewarding project for us at Vitruvius. Working with Dr Cheng and his talented and enthusiastic team has been a wonderful collaborative experience. What has been particularly satisfying is knowing that we have been able to bring to many people what is only usually available to the ‘happy few’ to enjoy: a superyacht living space, only this time on land,” commented Veerle Battiau of Vitruvius Yachts.
The Pavilia Bay residential units went on sale earlier this year and were sold out within just three weeks. It is expected that the development will be completed this autumn.


