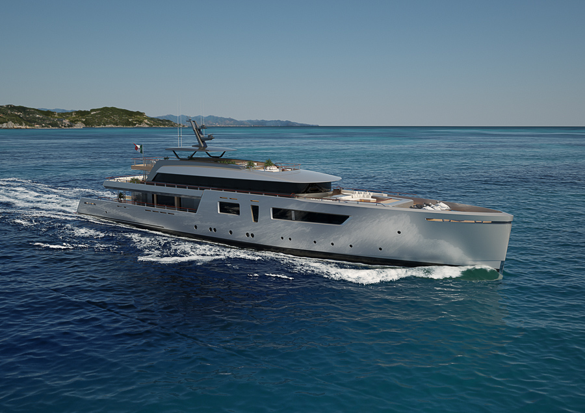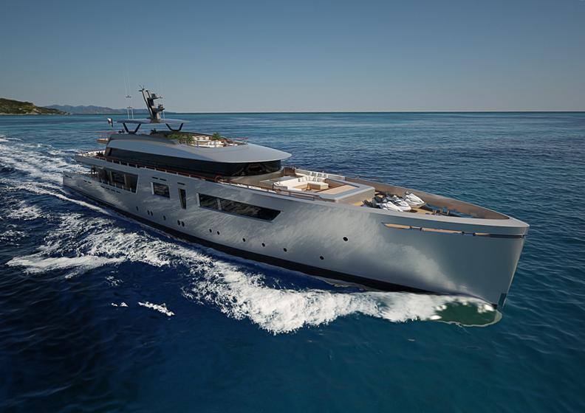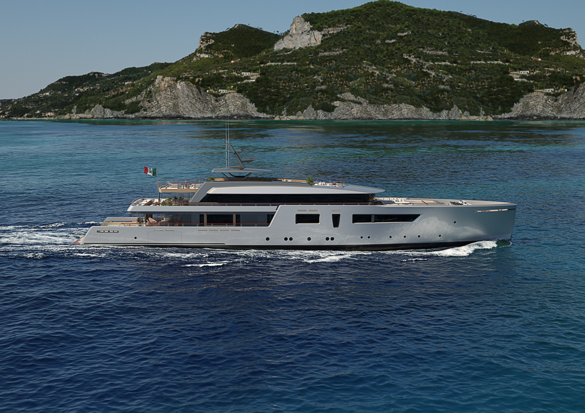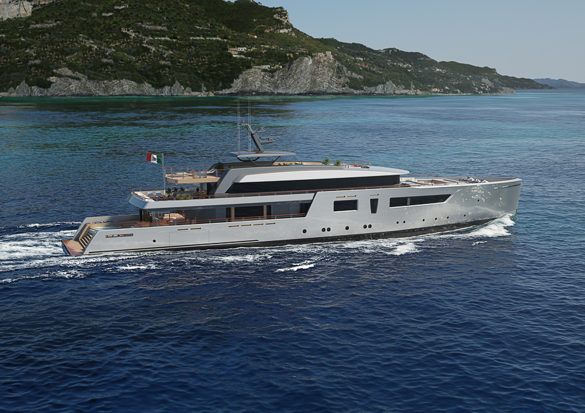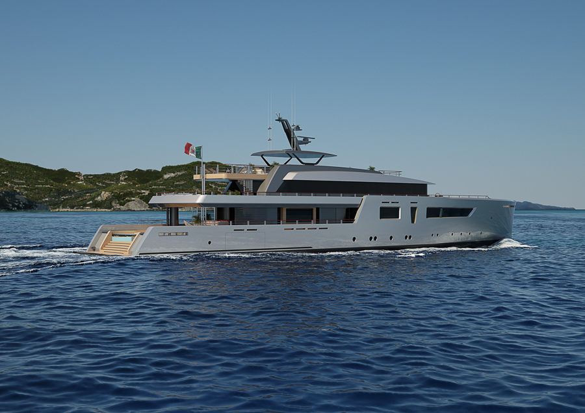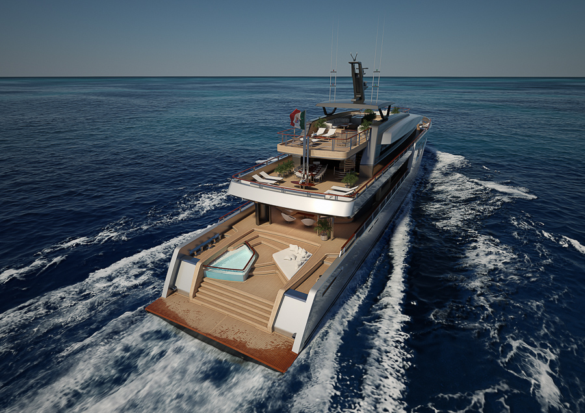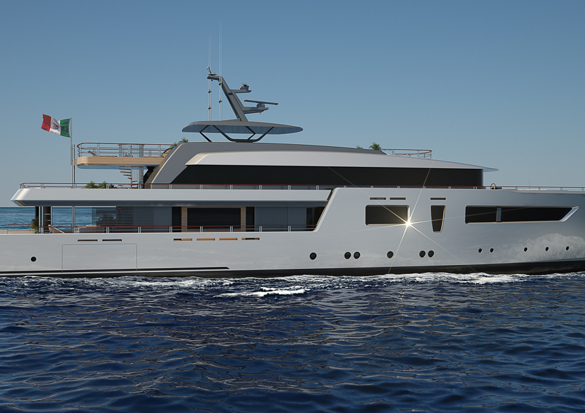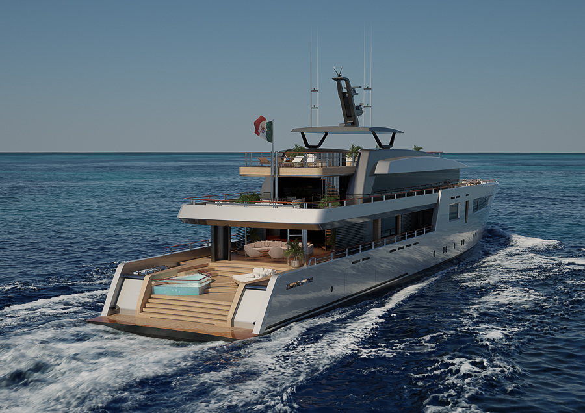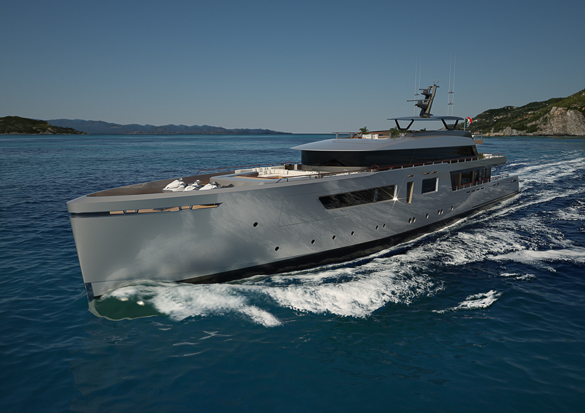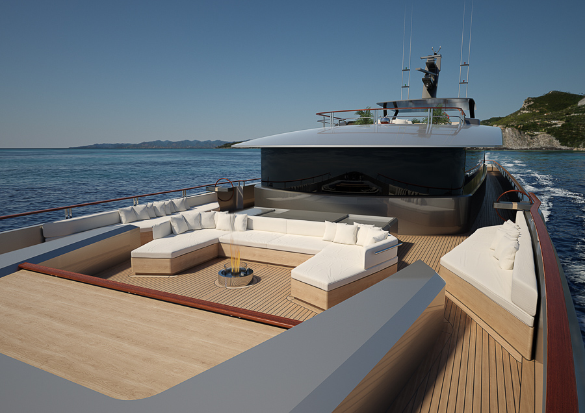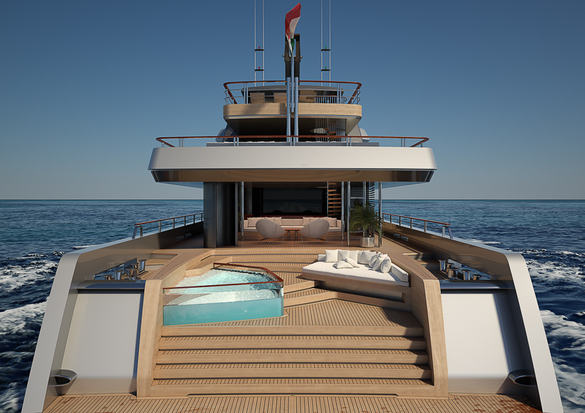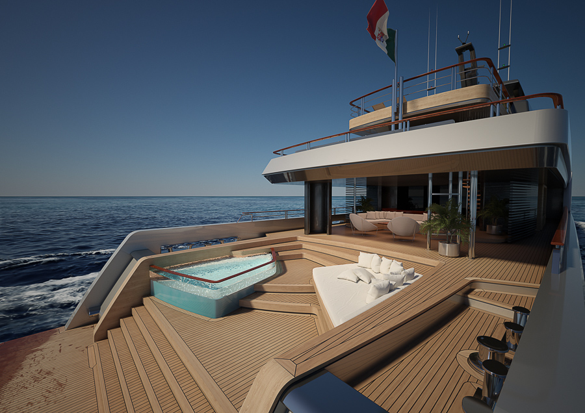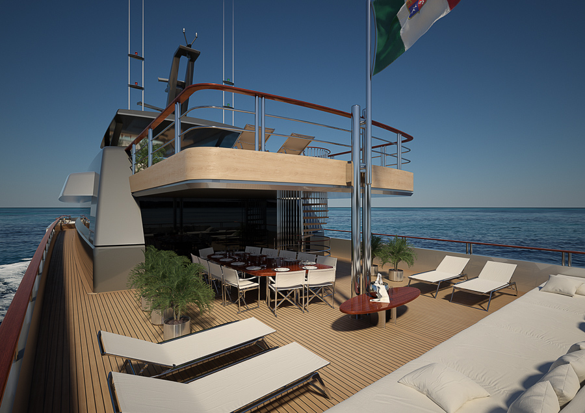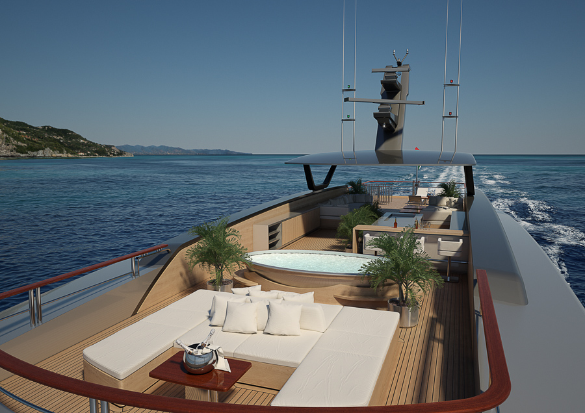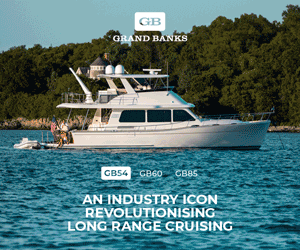Designed to chill
Tankoa Yachts has revealed a new 62.5-metre superyacht concept TLV62.
19 December 2019
Tankoa’s new TLV62 concept is born out of the shared ideas of Giancarlo Mussino, MD of the SINOS brokerage house that sold and delivered Tankoa’s 50m hybrid M/Y Bintador and the talented yacht designer Luca Vallebona. The overall design is characterised by graceful lines and innovative layouts that offer fresh and practical solutions without falling into the trap of novelty for its own sake.
Based on Tankoa’s 60-metre technical platform, the main focus was to create informal spaces close to the sea wrapped in a light and elegant design. The elegant exterior lines are low on the water and designed to recall the elegance of sailing yachts with a few special design elements, such as the window shapes and aft deck terraces, to lend the concept personality and character.
“We decided to collaborate with Luca Vallebona because in the project he presented we recognised new and creative solutions that are very different from what we have proposed to date,” said Giuseppe Mazza, Tankoa sales & business development manager. “This collaboration means Tankoa can expand its range of superyachts aimed at those customers that are increasingly looking for innovative and unique solutions.”
The main salon has been moved forward and shortened compared to a traditional layout, so from the platform to the salon there is a gradual transformation from the open spaces and asymmetric pool to the covered dinette, crew pantry and external stairs, and finally the interior salon.
“Most of the time on superyachts the main salon takes up a lot of space but is rarely used,”says Vallebona.“So I brought the living area outside, reduced the size of the dining room, and put a smaller TV lounge with its own AV rack room and the main exterior dining table on the upper deck aft.”
The asymmetrical pool arrangement introduces a new and fresh landscape on board by using organic shapes to create an informal social space.
Nothing remains of conventional aft deck configurations with their formalised layout: this is more deck design than exterior design and the same concept is continued on the open decks above.
The layout of the enormous master stateroom, which covers 93 square-metre on the forward main deck, is also unusual. The owner enters from the main lobby into an office, followed by an oval walk-through wardrobe, then into the cabin, and finally the starboard-side bathroom (on the other side of the dividing bulkhead is the crew tender garage). There is a continuous sightline from the lobby entrance to the bathroom.
On the lower deck are four double guest cabins, the crew quarters including mess and saloon, and the side-loading garage for the limo tender. An engineer’s cabin is conveniently located next to the tender garage with direct access to the engine room.
There is a full-beam VIP cabin on the upper deck and a huge open-air lounge with a fire pit in front of the wheelhouse. Sufficient deck space is left over for storing jet skis in the forepeak. With a 25’ limo tender in the aft garage, the crew jet tender is stowed in another side-loading garage forward on main deck level.
The sundeck is at least half the length of the hull and provides full dining facilities with separate crew access. A sinuous walkway weaves its way between the dining area and bar from the sun loungers to the forward Jacuzzi. There is even un under-lower deck with laundry, refrigerated garbage room, cold and dry storage, and a crew gym.
Powered by twin CAT 3512 main engines, the superyacht will have a top speed of 16.5 knots and a range at 12 knots of 4,500 nautical miles.




