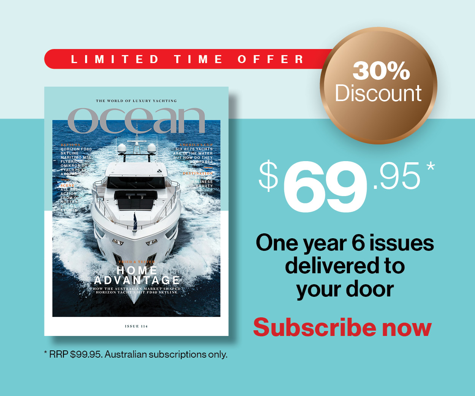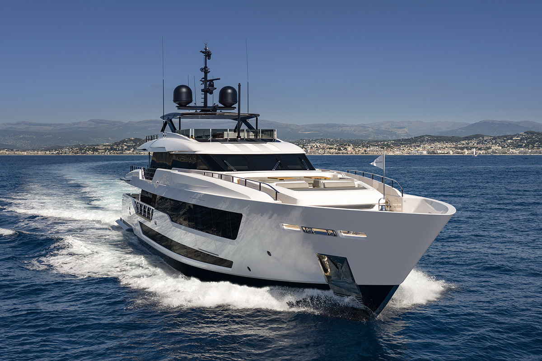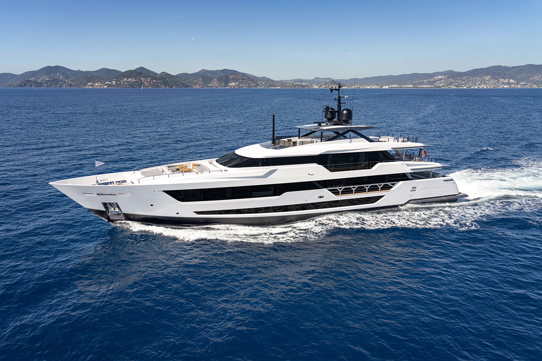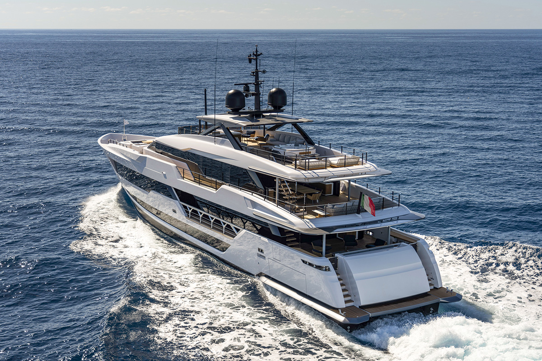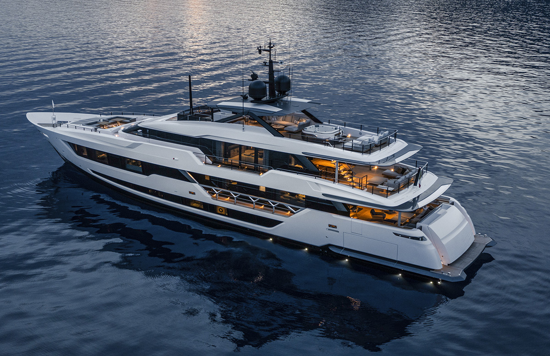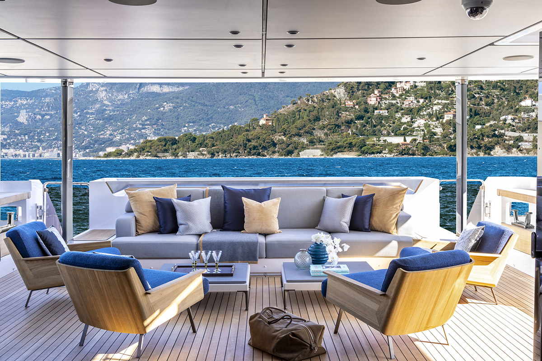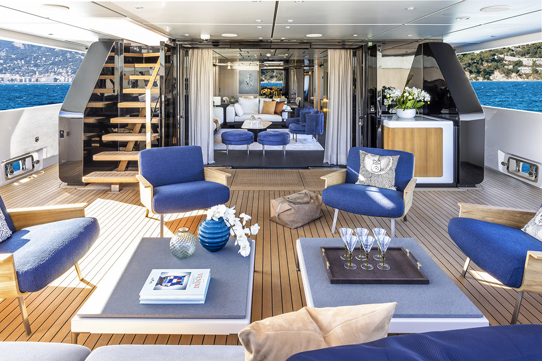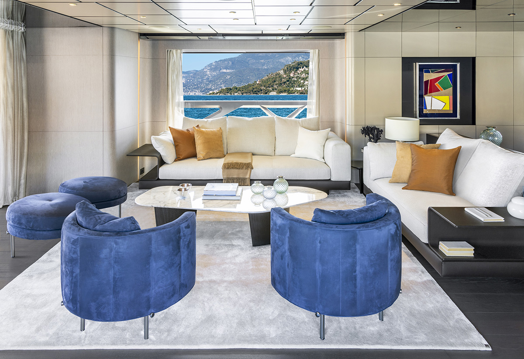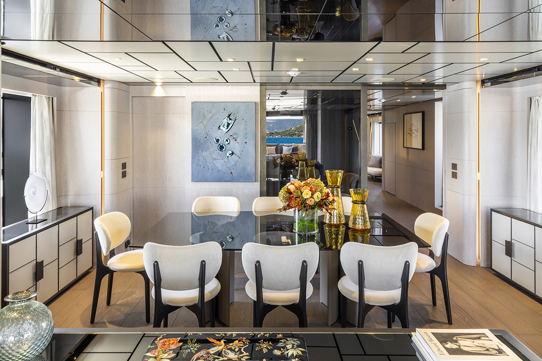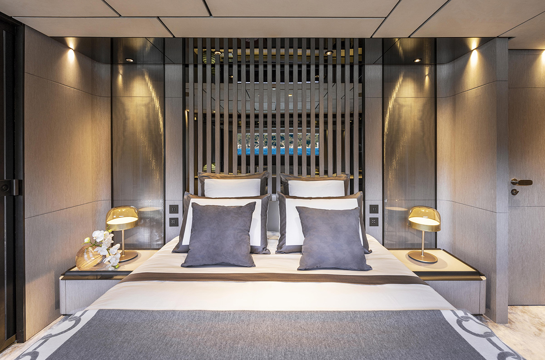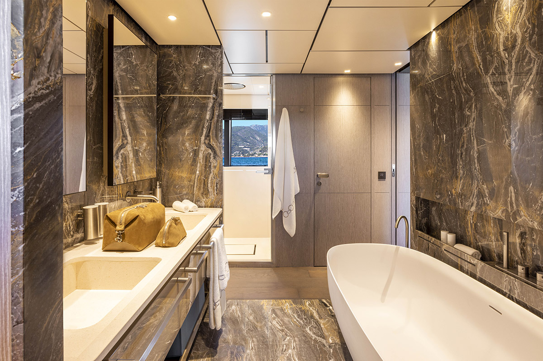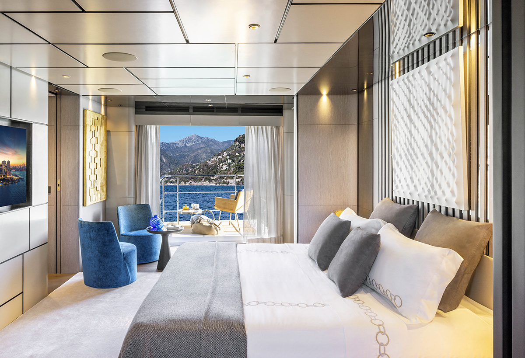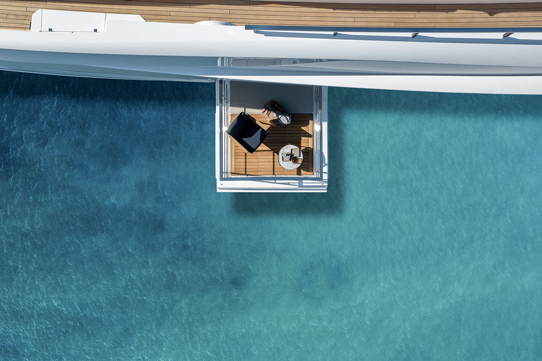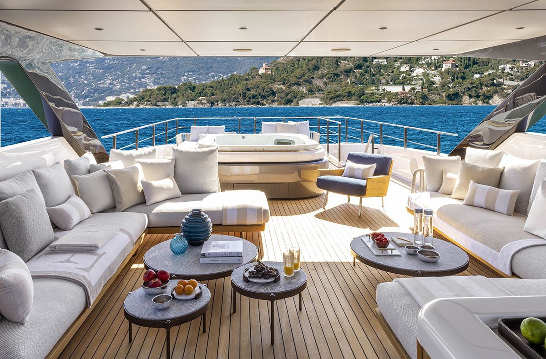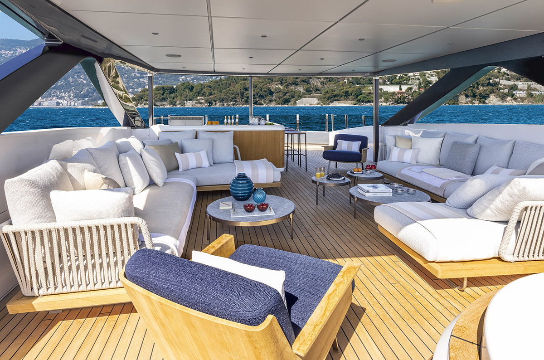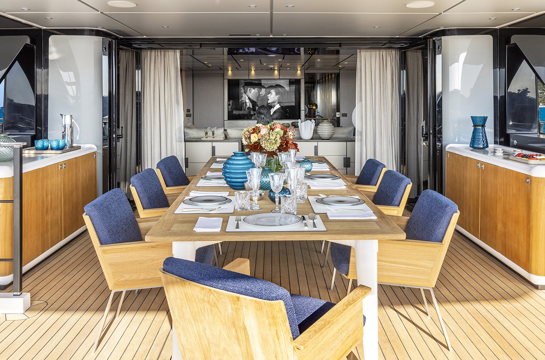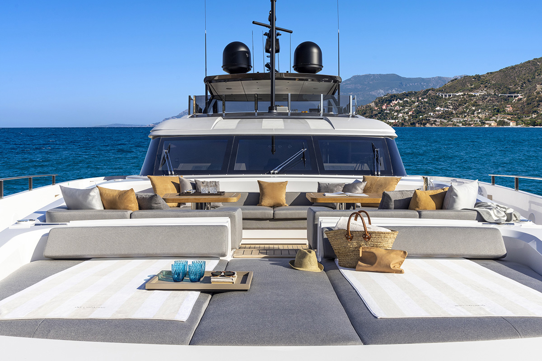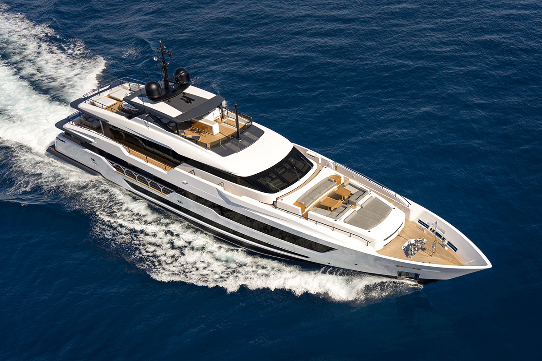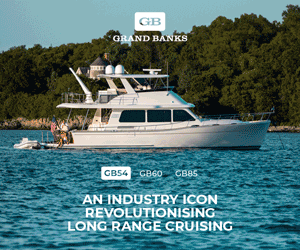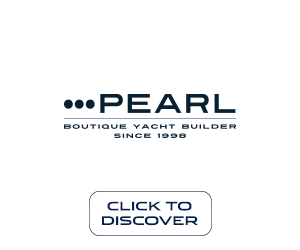Ushering in a new Custom
Custom Line reveals more details on its new flagship Custom Line 140’ that debuted at Europe’s autumn shows.
09 November 2022
A sleek profile coupled to distinctive bulwark cutaways marks a sharp look for the Ferretti Group’s new Custom Line flagship, the Custom Line 140’.
First revealed to the public at the Cannes Yachting Festival at the start of September, and subsequently shown at the Monaco Yacht Show at the end of September, the new 42.61-metre model is the largest yacht yet built by the Custom Line brand.
The yacht is a collaboration between the Ferretti Group’s Product Strategy Committee and Engineering Department and designer Francesco Paszkowski Design, who not only drew the exterior but also designed the interior in partnership with Margherita Casprini and the Custom Line Atelier.
Her elegant lines show distinctive styling features such as a painted aluminium cap rail with Y-shaped uprights, and floor-to-ceiling glazing in dark plate glass that contrasts with the superstructure’s structural surfaces and materials.
Her athletic stance is backed up by solid 20-knot-plus performance thanks to composite construction and a fast displacement hull.
The Custom Line 140’ boasts very usable volume at 398 gross tonnes, while her displacement (and consequently her draft) is kept low thanks to carbon and composite construction for the hull, superstructure and hard top. Moreover, despite her lithe lines she still manages to offer headroom of more than 2 metres throughout.
The yacht boasts interiors that extend over 300 square metres and outside areas spread over 200 square metres, with accommodation spread over four decks that feature separate crew stairs throughout to deliver privacy to guests.
The interior, created by Custom Line Atelier using the brand’s tailor-made approach, is defined by neutral, natural tones and richly textured materials.
Standing out in the choice of furnishings are the beauty and colours defined for the exteriors and the interior living spaces on the main and upper decks, where the larger-than-life personality of the sofas and chairs features light, sophisticated colours alternating with bolder colours and refined materials.
Central to the main deck is the 45-square-metre main saloon and dining area which connects to the aft cockpit via hinged, sliding glass door to create a seamless inside-outside area.
The saloon itself thrills with large expanses of glass that let the views in, and with ivory-hued leather and dark oak parquet flooring conveying a contemporary opulent feel.
The central lobby and minimalist guest staircase are softened by pendant lights in blown Murano glass.
The master suite takes pride of place forward on the main deck, in the form of a generous 45-square-metre owner’s apartment with walk-in robe, large central bed, and the option for an opening terrace suspended over the water. The ensuite invites long soaks with a designer tub.
The lower deck offers three VIP cabins and a further guest cabin with twin beds, all with ensuites. The colours, materials and decorations reprise the approach used in the settings on the main deck, featuring predominantly natural grey and taupe colourways to convey a warm and welcoming home from home. Deckheads and made-to-measure furniture are upholstered in suede, while the walls are clad in sand-flamed oak. The six crew plus captain are housed in three ensuite double cabins forward and a skipper’s cabin behind the bridge on the upper deck.
The upper deck is divided into two distinct, multifunctional outdoor areas. Forward there is a spacious living area with comfortable seating, tables and sunbathing areas, connected directly to the alfresco dining area aft through two side walkways. A garage located forward can accommodate a tender or rescue boat.
Aft, the huge cockpit has a lounge area in the stern and a comfortable dining area accommodating up to 10 people around the impressive dining table, as well as over 42 square metres to enjoy at any time of day, in direct communication with the panoramic indoor skylounge that extends across more than 25 square metres.
The 70-square-metre sundeck offers three zones – a spa pool aft and an American bar forward, united amidships by and extended lounge area with wide sofas under the carbon hard top.
This generous outside area is complemented by a large beach club, solarium and swim platform aft. The garage on the port side can carry a jetski and Williams SportJet 525 tender.
The Custom Line 140’ is fitted with twin MTU 16V 2000 M96L engines that deliver a top speed of 21.5 knots and a cruise speed of 18 knots from the fast displacement hull. The bridge features an I-Bridge Integrated Bridge Solution with four 24-inch or 27-inch touchscreen monitors. Naiad stabilizer fins or optional gyros help keep the Custom Line 140’ on an even keel.


