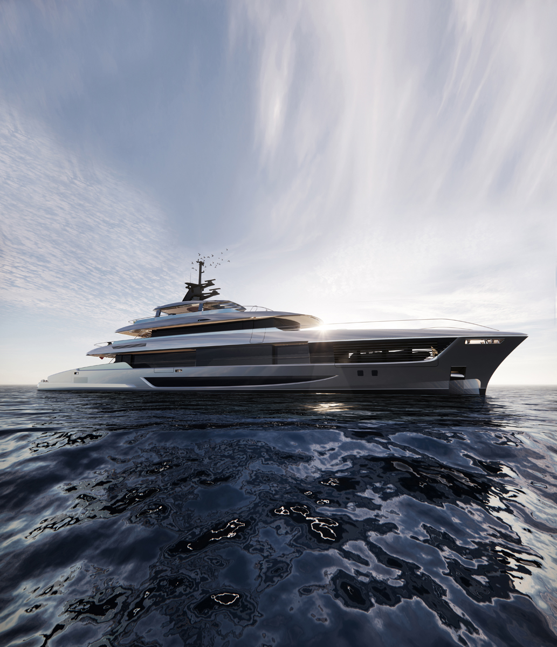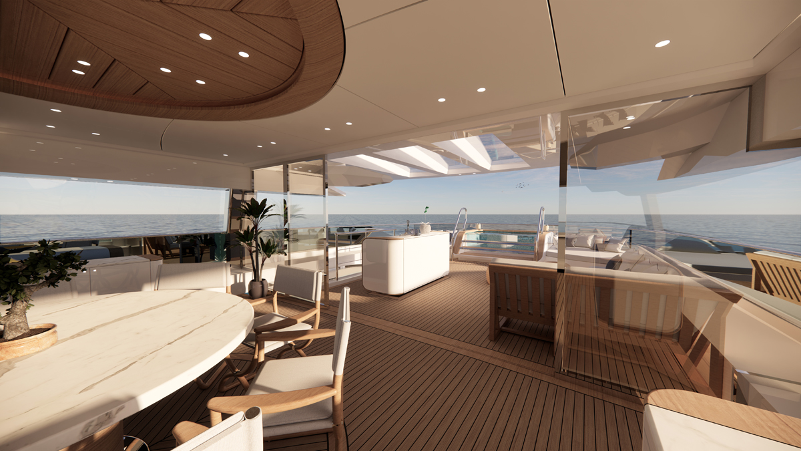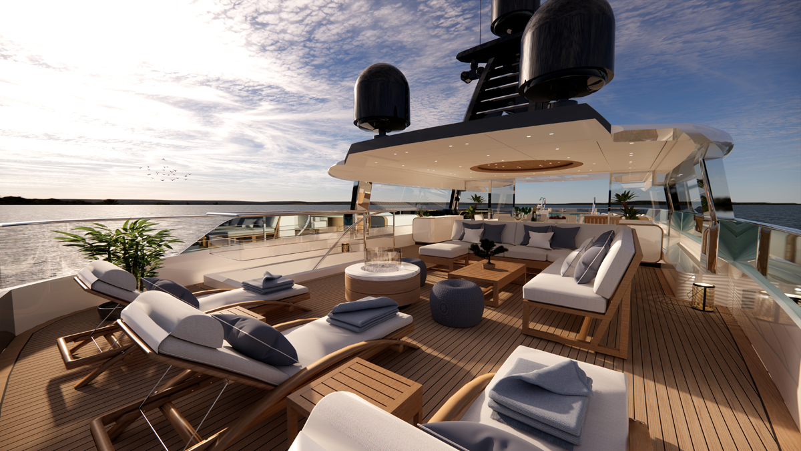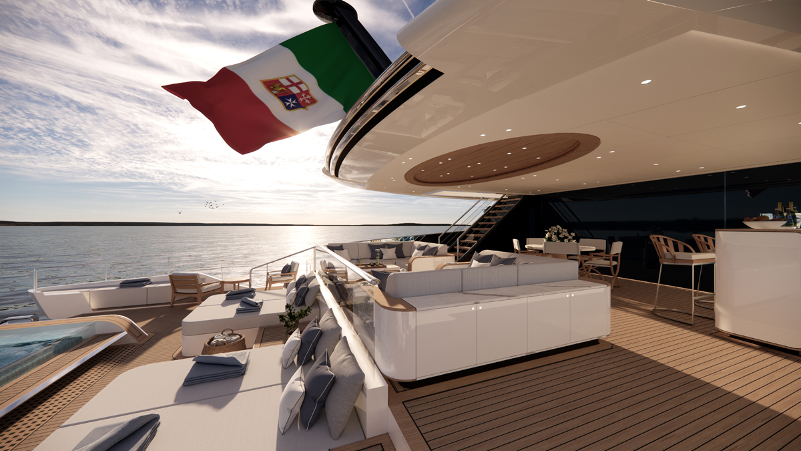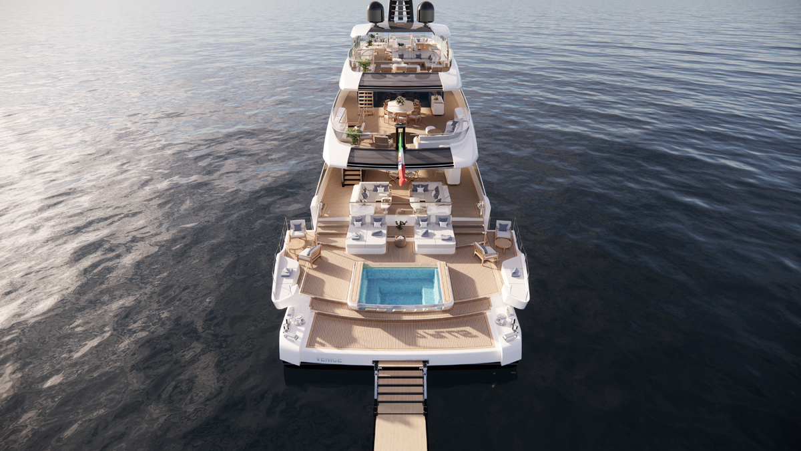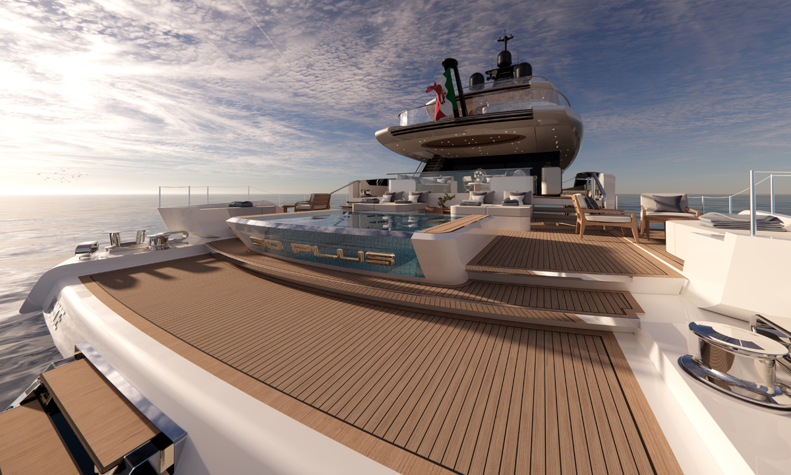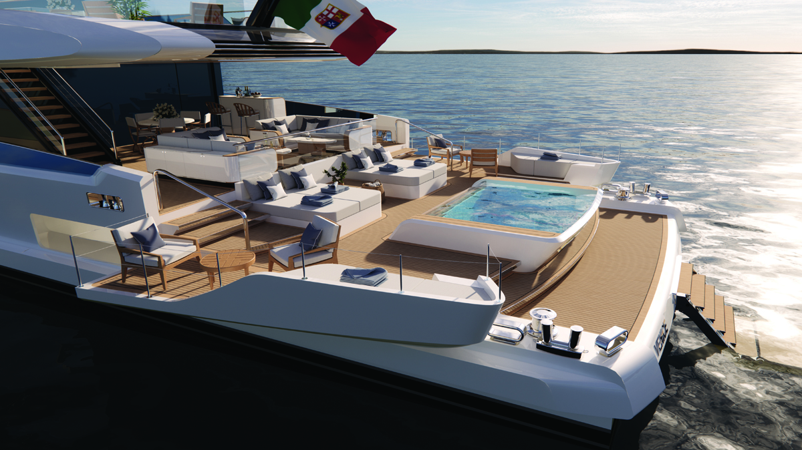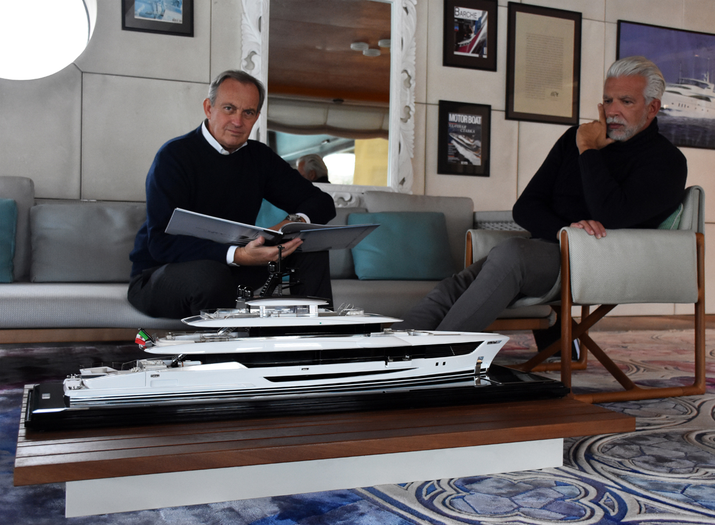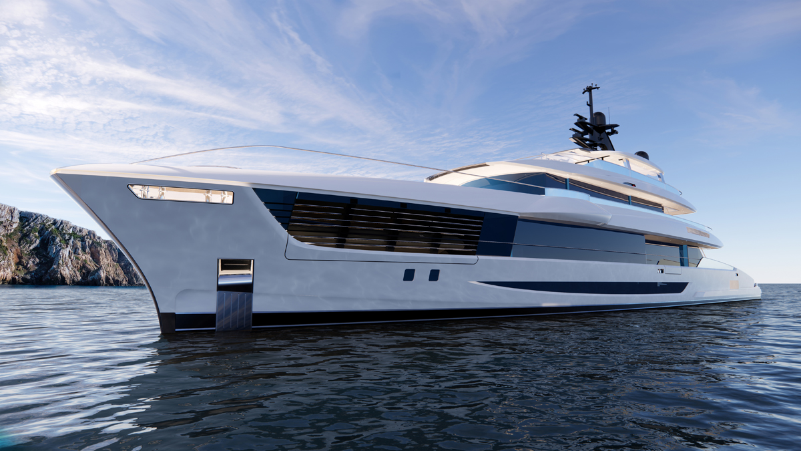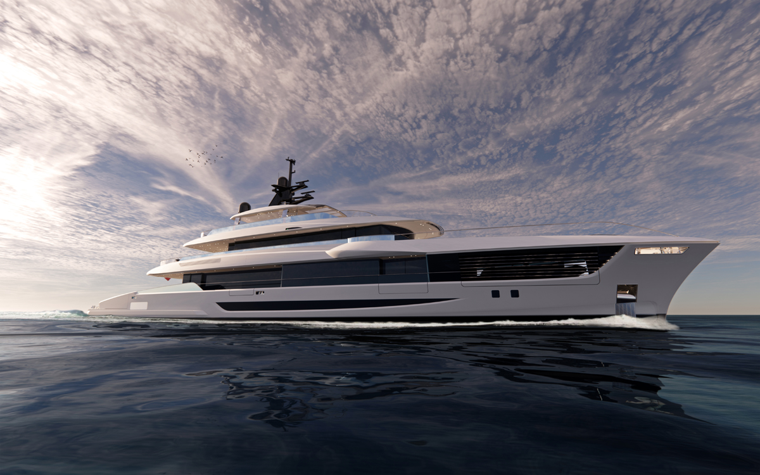Timeless and timely
Nuvolari Lenard has revealed a new 52-metre custom yacht range that boasts a timeless design and timely delivery.
31 January 2024
Nuvolari Lenard has revealed more details about its new 52-metre custom yacht range, NL50 Plus, which is being launched in collaboration with brokerage partner Camper & Nicholsons and yacht builder Mengi Yay.
The first unit of the NL50 Plus range is already under construction. The 52.4-metre NL 50 Plus has a “highly efficient” hull designed by Dutch naval architects Van Oossanen and will be built to “an advantageous timeframe”, according to Nuvolari Lenard.
The striking, sinuous yacht falls just under the 500 gt regulatory boundary at 499 gt, but offers impressive amenities, generous deck spaces and customisable interiors. “Our experience and the partnership with Mengi Yay and Camper & Nicholsons will be hugely beneficial,” says naval engineer Carlo Nuvolari, co-founder of the Nuvolari Lenard studio.
“We have all the Nuvolari Lenard Plus Capsule engineered, and there is an NL 50 Plus in the shipyard, so the building process is underway, and it is not just a drawing. Working with C&N means we can also draw on their experience to make the communication, coordination and control of the projects much easier.”
Van Oossanen also handled the structural design, meaning the NL 50 Plus starts from a solid platform that will ensure low fuel consumption and low noise on board. “Many elements of the interior and exterior design were based on our experiences and delivered yachts,” says Dan Lenard, designer and co-founder of Nuvolari Lenard.
“The interior flow with separation of crew and guests is a milestone in all our designs, and it is the starting point for everything else – and the fact that we spent time on yachts ourselves as well as having been in contact with so many yacht owners and families who love the sea, puts us in an unrivalled position to anticipate owner expectations.”
Design flair is evidenced in the striking profile and the interaction of hull and superstructure elements, style lines and use of glass.
“There are no wrong angles of view,” Nuvolari says. “The secret is in proportions. The yacht seen from the stern is very aggressive and looks bigger. The bow looks serious and will not lose its value because it is not extravagant, unlike some of the crazy bow shapes we see around.”
That stern area features a vast beach club and sea terrace with drop-down platform elements that extend the terrace area over the water with an integrated custom pool.
The foredeck lounge doubles as an open-air cinema, and up top, the NL 50 Plus features one of the largest sundecks in her category complete with a custom heated spa pool and fire pit. The designers say the yacht’s deck areas have all been considered around the Mediterranean lifestyle, drawing on the best in special design and exclusive shoreside beach clubs in equal measure.
“The sundeck space can be enjoyed by a large group of people, and comfort is also guaranteed by the privacy that comes from a separate crew stair that links directly to the crew pantry,” says Nuvolari.
It makes for a superyacht package that includes enough space for a 7-metre tender, as well as a crew tender and a large variety of water toys. And the beach deck is not limited to use at anchor. “The continuity of the spaces, in particular from the beach club up to the main deck, is sublime,” says Nuvolari, “and we’ve made sure that the whole area is usable by owners and guests even when the yacht is underway.”
Alongside four VIP guest cabins on the lower deck, each revelling in an abundance of space and volume, there is a 50-square-metre owner’s suite forward on the main deck that incorporates a drawer-style slide-out terrace. This allows not only for different terrace configurations but also means it can be opened and closed by the owner without needing to call for crew assistance.
“The sliding balcony has a couple of modes – when closed, it leaves a little space outside where you can hang out by opening the window door,” says Nuvolari. “It’s perfect to take the air or to enjoy the view of the sea and surroundings day or night. When you slide the balcony out, the rail moves into place automatically which means you can operate it and enjoy it in total privacy.”
Attention to detail has remained paramount while the whole interior also remains a customisable canvas upon which owners can paint their personalised touches.
“A yacht is never a simple process, but it becomes simple when what we show pleases the eye,” Nuvolari says.
“We have a variation of the interior style with multiple options for the décor, and we also studied and engineered in advance many of the interior and deck options – however, when potential owners see the layout we have created, I think the majority of them will find it is exactly what they like and that it exactly matches their needs.
He adds: “The freedom to change is always there. Naturally, it is closely tied to the timing of the request – the earlier in the build process, the better.”
Nuvolari Lenard says the NL 50 Plus, like all the NL range, has been conceived for construction to an “advantageous timeframe”, ensuring quicker delivery than comparable yachts while still offering all the advantages of a custom build.
“It’s one of an owner’s main expectations,” says Nuvolari, “to have the yacht in a reasonable time and through an exciting process that involves them but does not cause them stress.
“For this reason, we took the lead by designing everything down to the smallest detail and joining forces with Mengi Yay, a shipyard with solid family traditions that is already masterfully building S1 and S2, two other 500GT yachts designed by Nuvolari Lenard.”
Pre-engineered modules and the overall design of the NL 50 Plus are completed, meaning owners can relax and enjoy the design and build process in anticipation of taking delivery.
“All the design is driven by us, as designers and as users ourselves,” Nuvolari adds. “Where and how you spend your time on board, from breakfast to late-night party, in every circumstance the yacht must grant you comfort and pleasure.
“For us, good design is really important, and that means harmony of form and function – meaning something that is not only aesthetically beautiful but is also functional in every detail. That is NL 50 Plus.”




