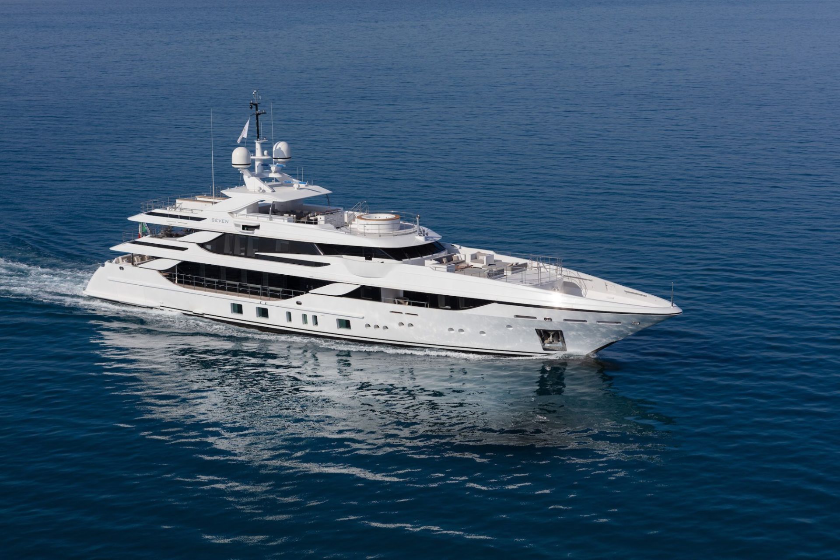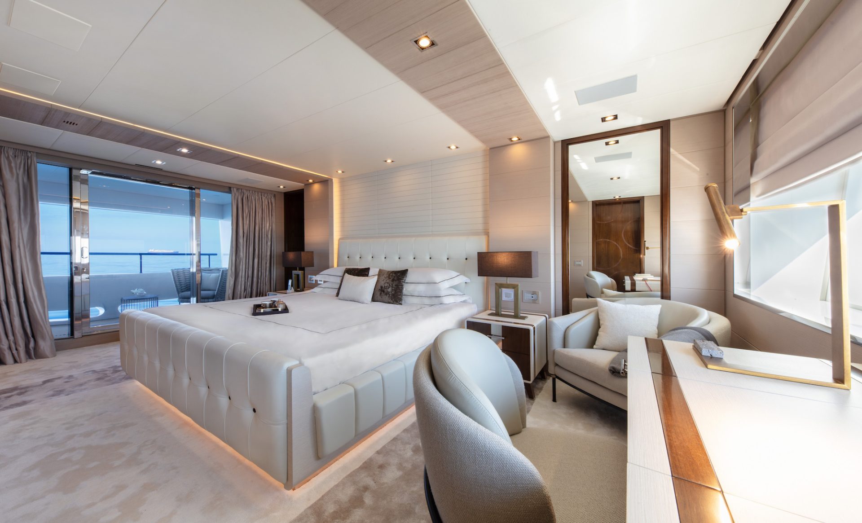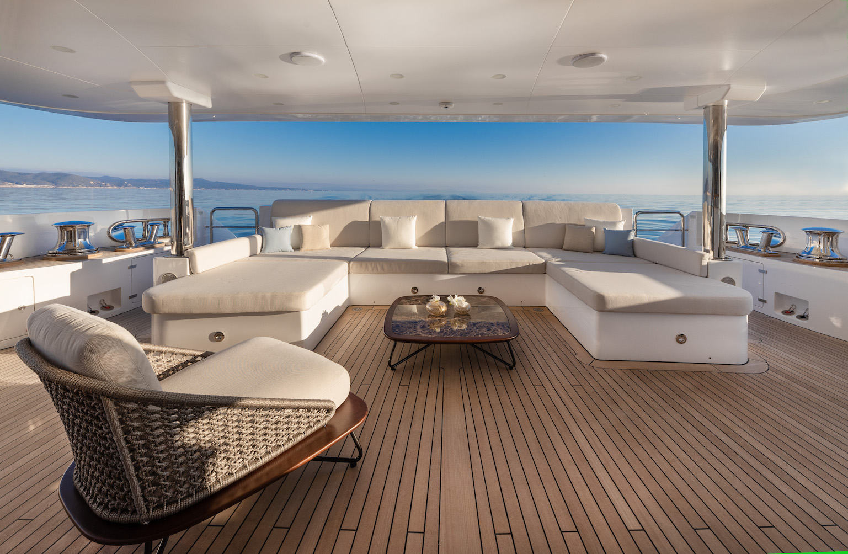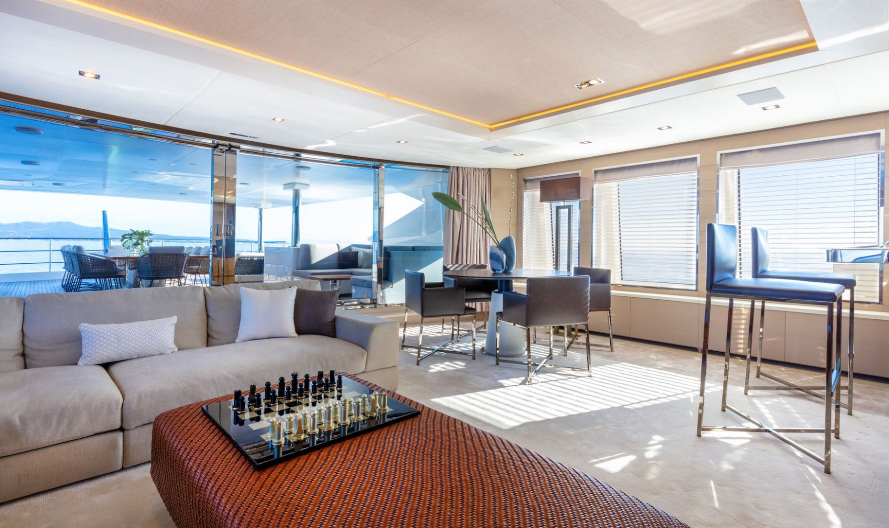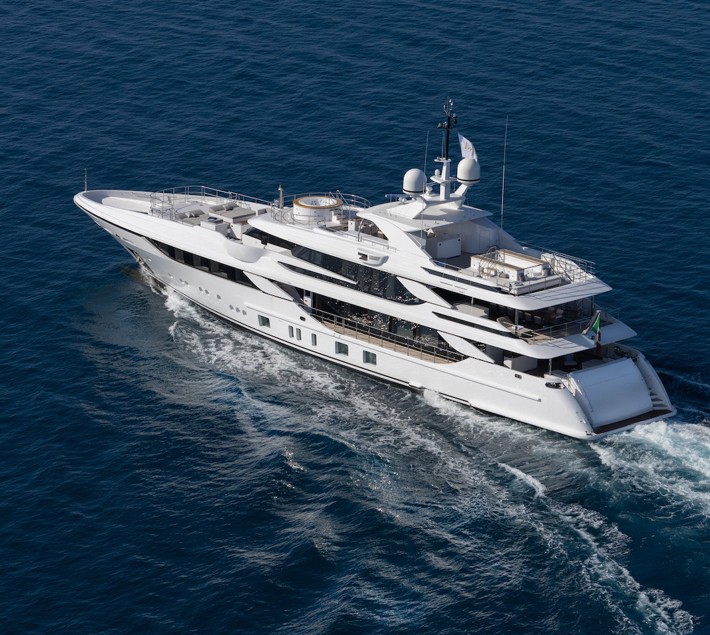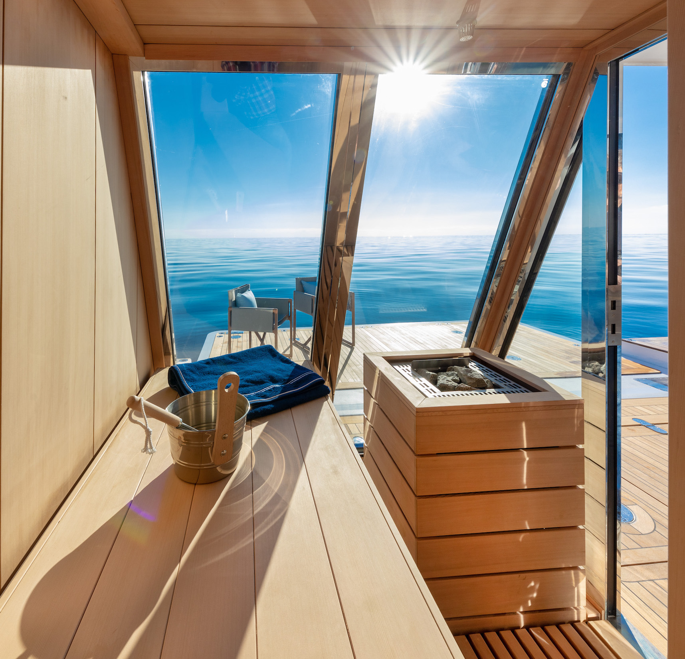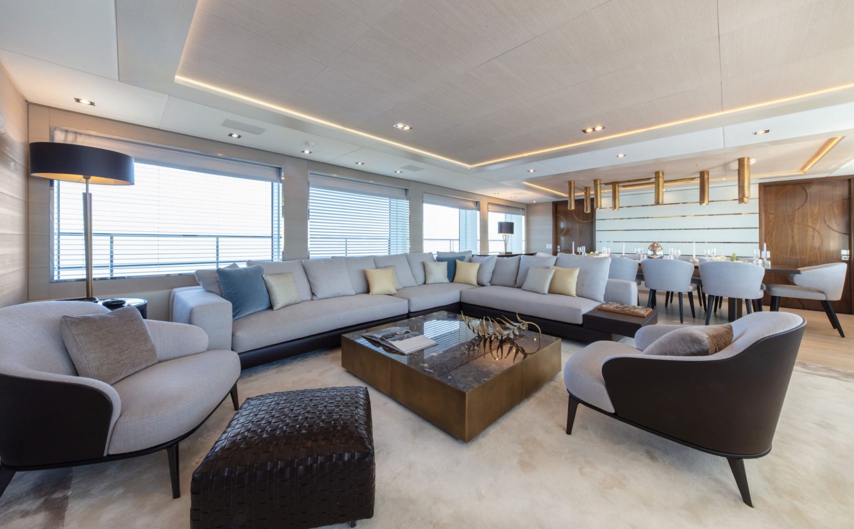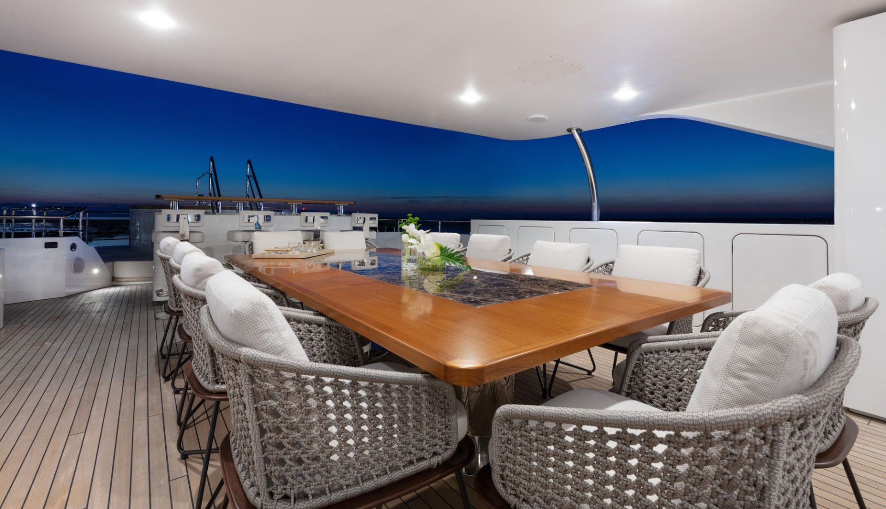The good life
It may be the interior that is styled as a modern take on La Dolce Vita but we discovers Benetti’s latest launch in its sleek, 49.8-metre FB800 series takes the concept to every fibre of its being.
Written by Clare Mahon
01 July 2019
Time is precious, and so are we – this could be the motto of owners who are looking into Benetti’s FB800-series yachts. At just under 50 metres in length and just below 500gt, the FB800 models are built by the Italian yard on spec. The latest to be launched is the third in the series, FB803 Project Blake.
Project Blake, like its sister yachts, has an aluminium superstructure joined to a lightweight fibreglass hull and runs on a tested technological platform. The exterior, designed in-house by Benetti, features forward thrusting lines that express movement and which link the yacht directly to its siblings.
But these are no cookie cutter boats – while the exteriors are classic Benetti, the interiors of each yacht have distinctive character. In order to create a bespoke interior for Project Blake, the yard called in Dickie Bannenberg and Simon Rowell of eponymous design studio Bannenberg & Rowell.
Bannenberg’s relationship with Benetti goes a long way back. His father – the late, legendary Jon Bannenberg – designed the famous Benetti yacht Kingdom 5KR (ex-Nabila) among others.
“My father,” says Bannenberg, “was a designer pure and simple, capable of designing absolutely anything. But after almost twenty years of working alongside him, I have a pretty clear idea about the direction we should take and how we should do it.” It is no surprise, then, that the modern-day Bannenberg & Rowell studio is considered one of the world’s top superyacht design companies, known for creative solutions based on bold concepts and sophisticated geometric motifs.
Boarding the yacht from the passerelle, the first space that welcomes guests is an aft cockpit with deep couches, and a large L-shaped bar in teak and Arabescato Vaglia marble. This informal space sets the convivial tone that continues in the main deck saloon.
For the interiors, Bannenberg & Rowell was given a free hand.
Bannenberg describes the style as “La Dolce Vita with a contemporary twist”, which is realised through a light-toned base palette created by panelling the walls with brushed spruce and using cream carpeting and bleached oak on the floors.
Furnishings and doors are in dark, glossy walnut inlaid with textured hoops for contrast, while details such as window frames are picked out in mirror-polished stainless steel. Soft furnishings are upholstered in leather and fabrics using neutral shades for variations in tone and texture to create highlights without jolting. The same Arabescato Vaglia stone and burnished brass that are used for the main aft deck’s bar are repeated in elements of the furnishings in the main saloon, creating an holistic feel across what is a large and open area. To further link indoors and out, the yacht’s bulwarks feature a cutaway corresponding to the four large saloon windows so that guests can enjoy uninterrupted views even while inside.
The galley is found to port, just off the dining area, and while it is connected to the crew area by a service stairwell, its polished steel and stone finishes are so beautiful that it could easily be used as a social area by owners and guests who like to cook.
Bannenberg & Rowell likes to mix shapes, materials and finishes in unexpected combinations, a design philosophy that is very apparent in the main lobby where circular and angular shapes combine with rough and smooth finishes. The spiral staircase has a balustrade formed using V-shapes, while the round back wall is lined in rough matting accented with ultra-smooth polished stainless steel hoops.
Stair treads are lined in thick carpeting while the handrail is covered in tobacco-toned leather that is soft to the touch. The unexpected combinations of shapes and textures make this space so tactile that you want to linger in it instead of just passing through.
Furnishings in the owner’s suite pick up a mid-century vibe that is expressed throughout the yacht. After passing through a study, two steps lead up to the sleeping area where the eye is immediately drawn to the view through the sliding glass doors that open onto the owner’s balcony. A perfect spot for breakfast, reading or perhaps a cocktail, this private nook is a real privilege to enjoy.
The extra large bed, finished in cream-toned tufted leather and bleached oak, seems to float in the centre of the suite and is set at the ideal height for enjoying the views. Symmetrical his-and-hers dressing rooms lead to a full-beam bathroom where a large centrally placed bathtub, lined in travertine and backed by a panel of pearlescent mosaic, faces a central shower stall. Twin sinks in travertine are set to the sides of the bathtub and there are even separate his-and-hers water closets divided from the rest of the space by frosted glass walls. The floor features straight-grained eramosa stone, a unique stone quarried in Canada that bears a striking resemblance to petrified wood.
As well as two VIP and two twin cabins located on the lower deck, Project Blake has an additional guest cabin on the upper deck. All cabins have luxurious furnishings in leather and neutrally toned fabrics. The circle motif that is picked out in glossy and rough textures in the yacht’s doors is also etched into the stone floors in the bathrooms and repeated on wardrobes and other cabinetry.
The upper deck highlights the emphasis on outdoor living that was considered in the design of the FB800 series.
The curved glass doors that lead from the sky lounge to the aft upper deck open wide so that movement between the two spaces is easy and natural.
A dining table that seats 14 is shaded by the overhang, but the spacious foredeck – complete with couch, armchairs and large sun pads – can accommodate as many in the sunshine.
The 135-square-metre sundeck is another excellent space for outdoor living and has two spa pools: a rectangular one aft with glass sides so that the view is not cut off, and a circular one forward that is surrounded by sun pads. The bar and dining area that nestle under the hardtop are serviced by a food elevator, making this a perfect space for spending the entire day.
With two pools to choose from, guests might not even want to swim in the sea but if they do, getting there is easy. Two semi-circular staircases lead down to the water from the main deck aft. When the transom is open it serves as a terrace on the sea, while revealing a generous beach club with a glass-sided sauna that looks out over the water. Tenders and toys are launched through the side door, leaving this space exclusively for owners and guests.
The captain is well served with a cabin ideally located off the bridge, while the rest of the crew are accommodated in four ensuite cabins on the lower deck. They also benefit from a full-beam crew lounge and mess area, served from the main-deck galley via the food elevator that runs through all decks.
It is clear that the Dolce Vita concept carries from Bannenberg & Rowell’s interior style right through to the core ethos of the yacht.
“We do appreciate the trust placed in us by Benetti with this project,” Bannenberg concludes. “By and large, we were given complete freedom to come up with an interior theme, but the design still had to be commercially viable and appeal to a wide customer base.”
Fraser Yachts announced the sale of M/Y Project Blake FB803 by Peter Redford and Eugenio Cannarsa from Fraser Australia who represented both the Buyer and Seller.
benettiyachts.it



