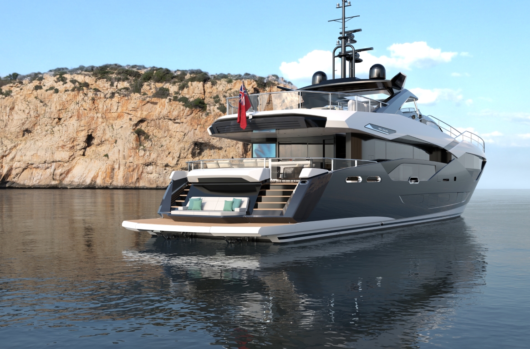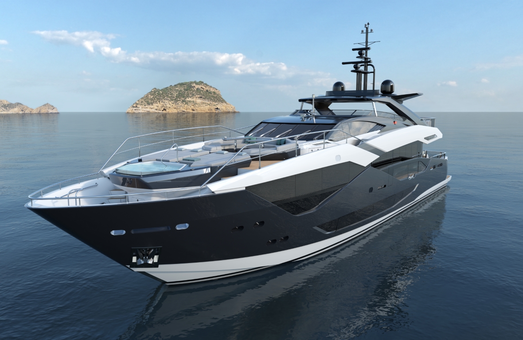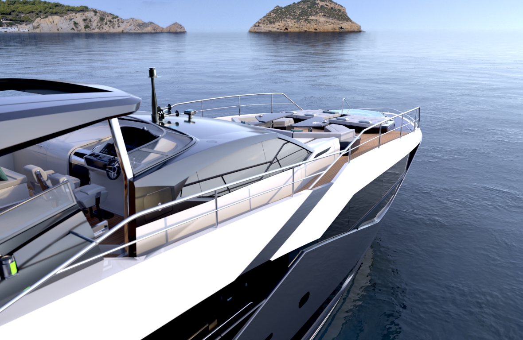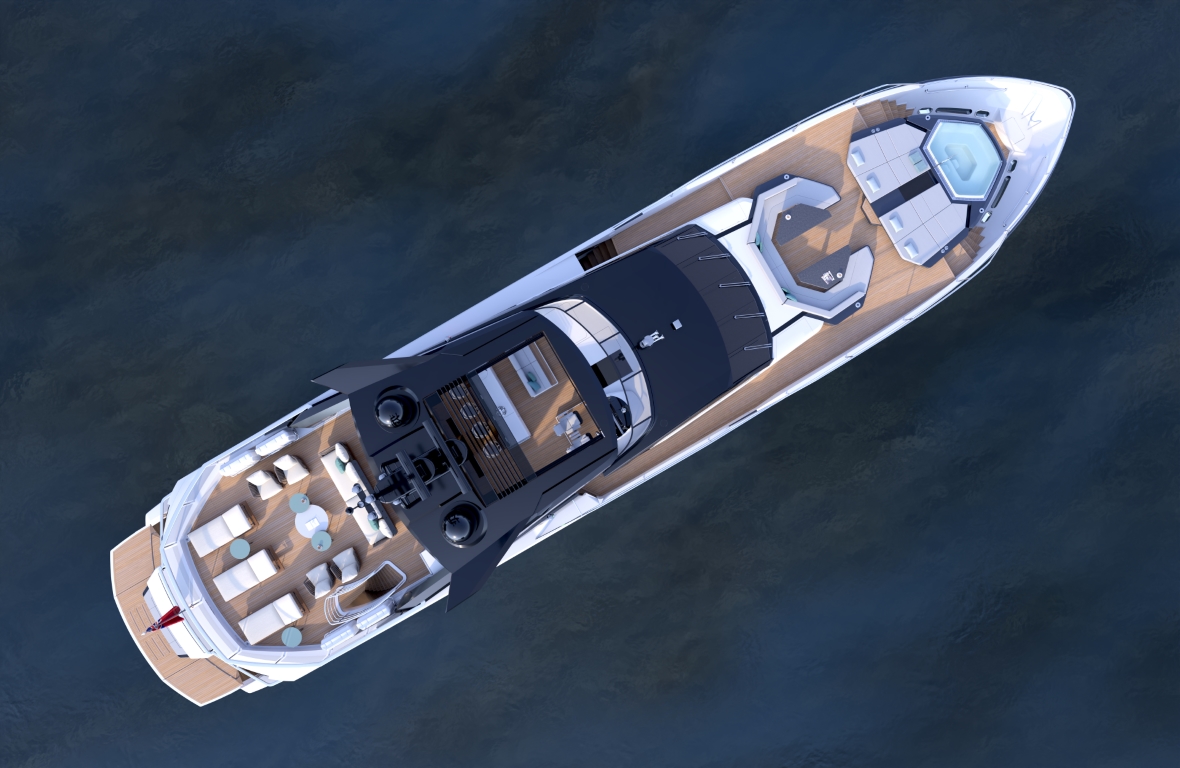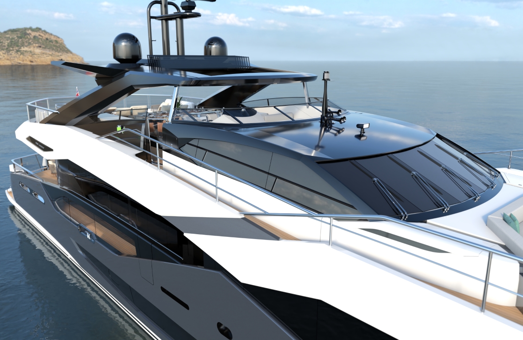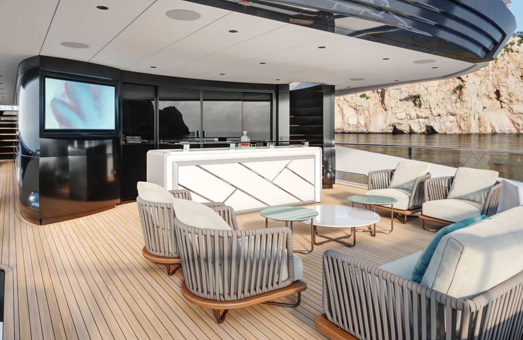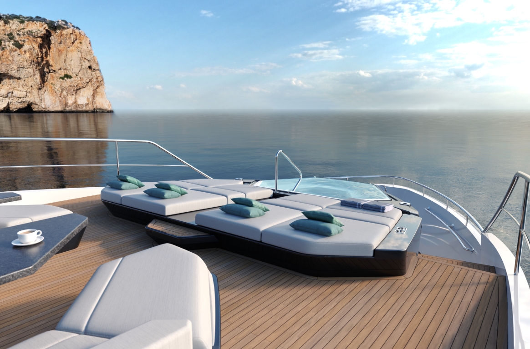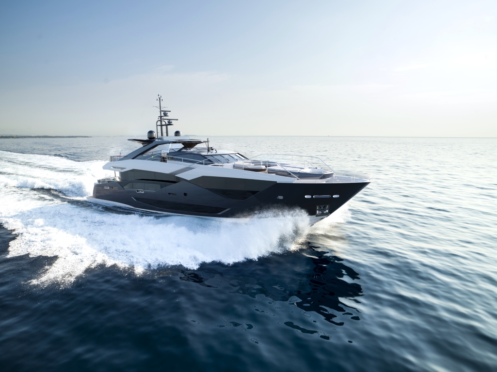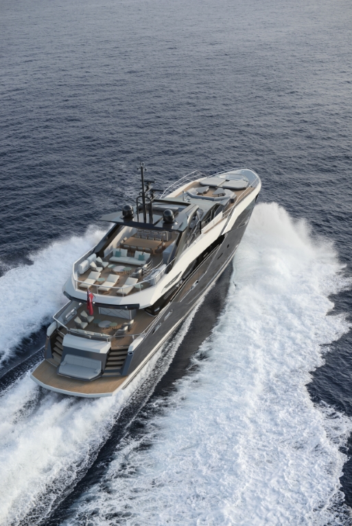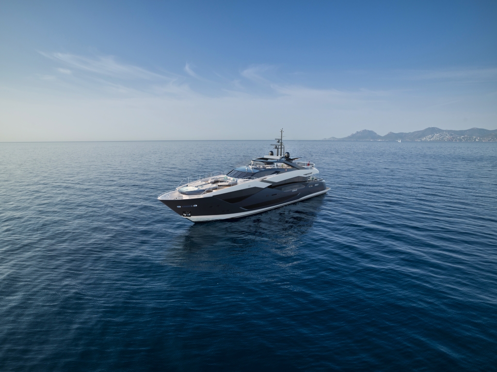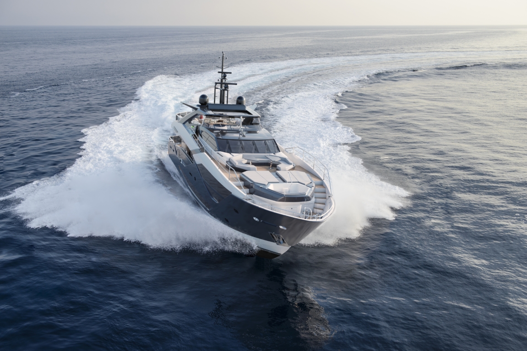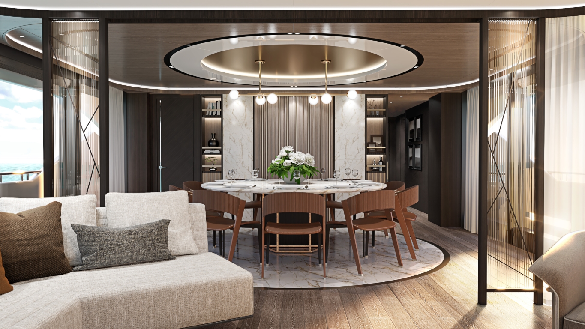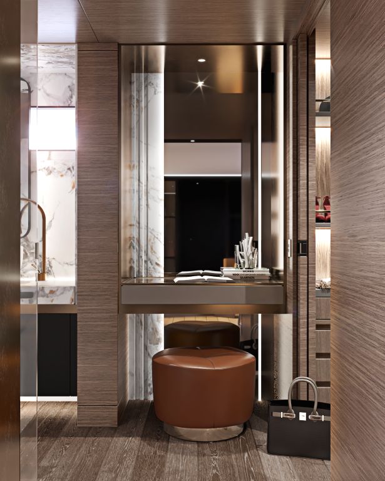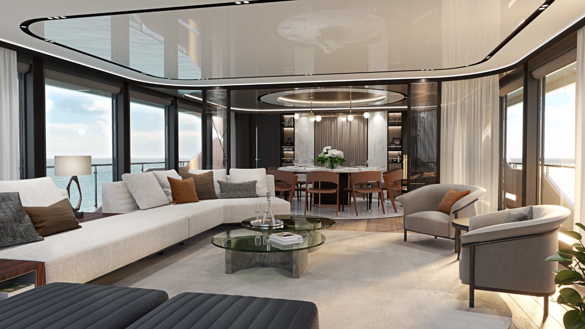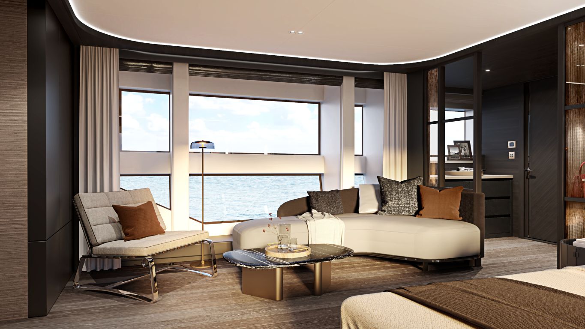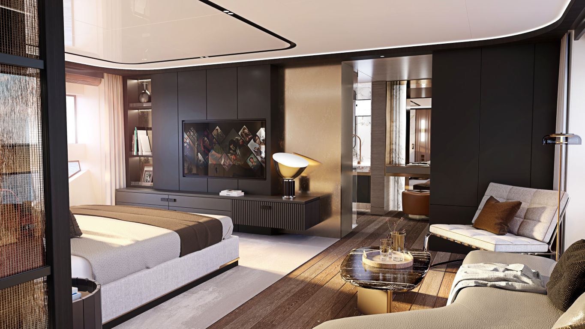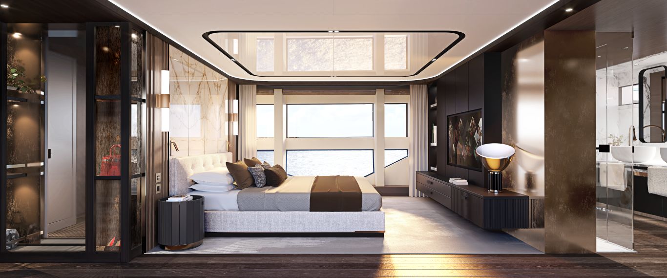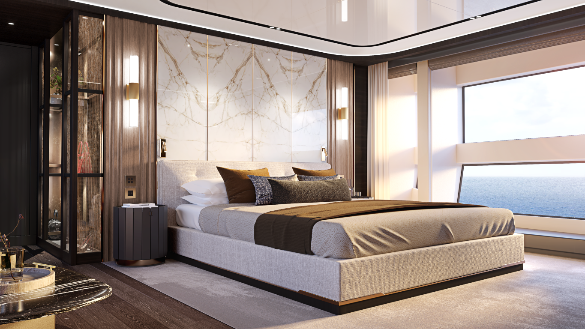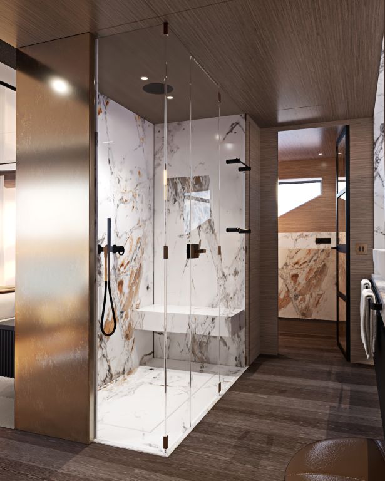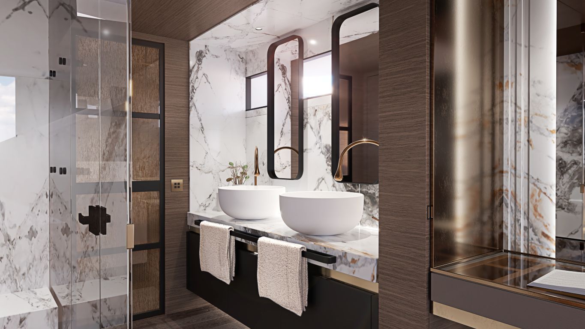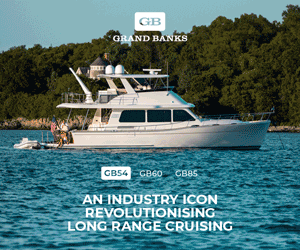Sunseeker superyacht
Sunseeker reveals the latest development of its new superyacht, the 120 Yacht, with a new range of images.
01 March 2024
British shipyard Sunseeker has revealed the latest development of its new superyacht, the 120 Yacht, with a suite of new visuals.
The Sunseeker 120 Yacht was launched at the 2023 Monaco Yacht Show, with the project concept described as a symphony of heritage, innovation and performance.
With entertainment options and luxurious amenities spread over three cascading decks, this new superyacht design has a large aft cockpit, flybridge and impressively styled main deck owners’ stateroom.
Bold geometric shapes form the exterior design, with a fixed sun lounger with a parasol integrated into the tender garage door, offering unique waterside relaxation on the rise-and-fall bathing platform.
A 6-metre tender and two jetskis occupy the tender garage. Through glazed safety gates, which open into what Sunseeker calls a penthouse terrace, guests are met with an outside space defined by loose furniture that provides a comfortable seating area serviced by a fixed wet bar.
Curved glazing separates the cockpit from the interior, offering a private space for socialising.
The flybridge offers a retreat for owners and their guests. The aft deck is conceptualised with loose furniture, including three sun loungers, a large sofa and four lounging chairs. At the centre of this entertainment space is a dining table for 12 guests, serviced by a large wet bar and four bar stools. There is no shortage of space on board the flybridge, with over 71 square metres of living space.
Forward of the raised pilot house lies an elevated foredeck. A huge C-shaped seating group with twin tables complements the spa tub and a four-person sunpad. The design emphasises seamless movement and ample space for both guests and crew, with strategic access points facilitating ease of service and navigation.
The main deck galley, located on the port side, offers direct access to the flybridge. Guests can ascend to the flybridge via the aft cockpit staircase, transitioning into the living space.
For uninterrupted access from stern to bow, a starboard side entrance from the raised pilot house ensures seamless connection from flybridge to forepeak.
The 120 Yacht offers interior features designed to elevate the onboard experience. This 36.6-metre yacht offers sleeping accommodation for ten guests in a four-guest cabin configuration, each with an ensuite, below deck and a private owner’s stateroom on the main deck.
The interior has been realised with Sunseeker’s design partners, Design Unlimited. The selection of reflective materials assists in maximising the natural light on board.
There are uninterrupted views from dining to lounging in the expansive open-plan main deck, while luxurious stone finishes, detailed centrepiece bulkheads and statement lighting pieces create an elegant space for owners and guests.
The main deck offers over 122 square metres of interior volume and is subtly zoned with framing screens on the port and starboard side to offer a sense of separation between the formal dining and comfortable saloon without restricting the space on board.
In-set marble flooring in the dining room complemented by matching geometric design in the ceiling defines this space, while the saloon benefits from more angular furniture selections. The generous galley on the port side provides all servicing requirements for the crew.
The main deck saloon is furnished with freestanding furniture. A large sofa to the port side, with integrated tabletop and shelving units, and a feature coffee table provide a convenient space for lounging.
On the opposing side, comfortable armchairs with a side table provide enough seating for large groups. Forward of the saloon is a dining space with a round table for up to 10 guests.
Further forward on the starboard side lies the entrance to a main deck owner’s suite. This private oasis features loose furniture, cabinetry with integrated mirror TV, marble bulkheads and floor-to-ceiling windows.
A soft upholstered bed is complemented by feature bedside tables. Freestanding companion seating on the starboard side comprises a chaise longue with an armchair and a small coffee table. The dressing room with a vanity desk, shelving and drawers, leads to the en suite with dual wash basins, finished with elegant brassware and a rich mix of marble, metallic finishes and rustic timber. A walk-in rain shower with a bench seat and a dedicated water closet completes this suite.
Sunseeker says the 120 Yacht offers a wide scope for customisation, meaning potential owners can truly create a space that reflects their personal style and preferences.




