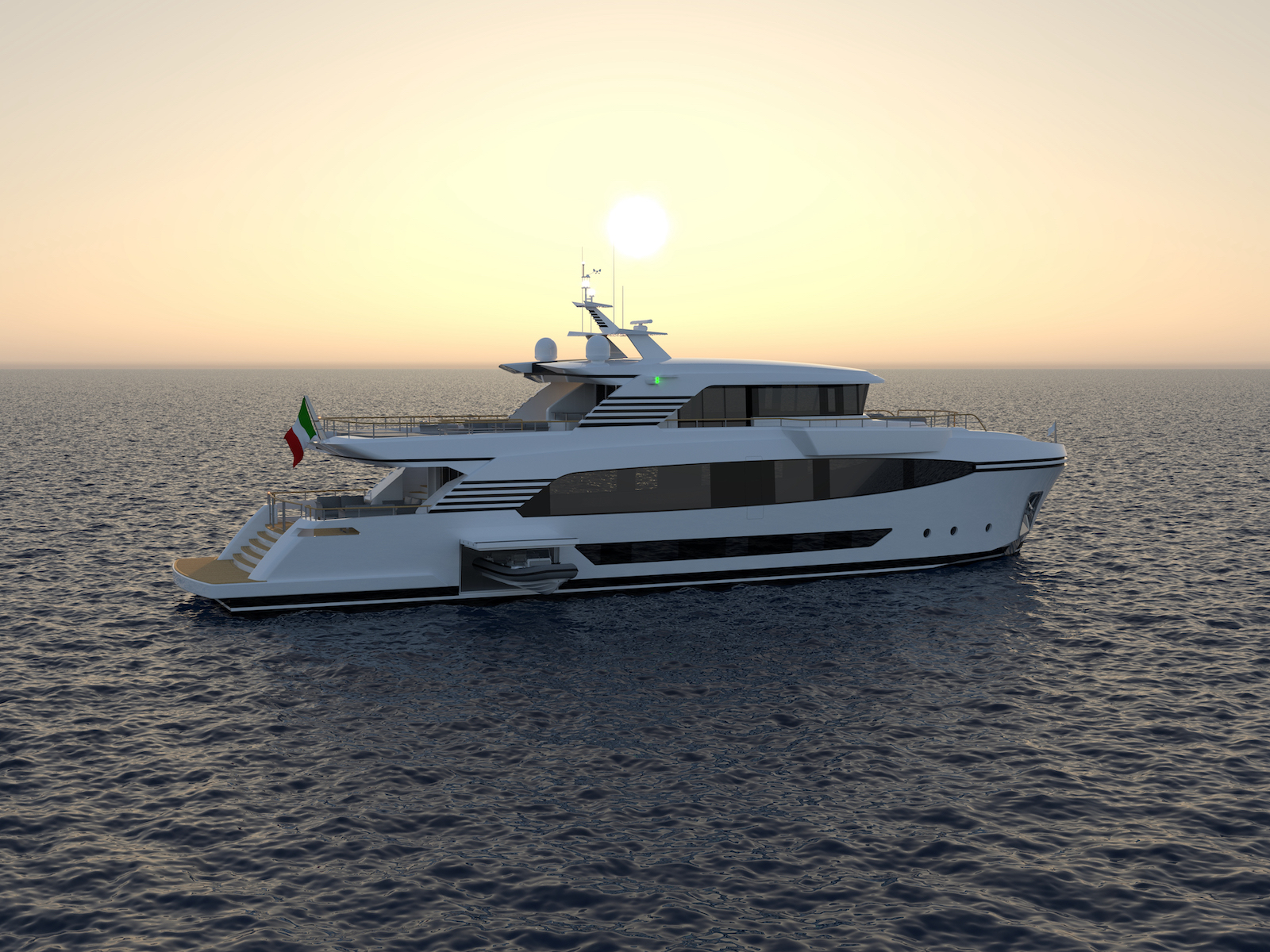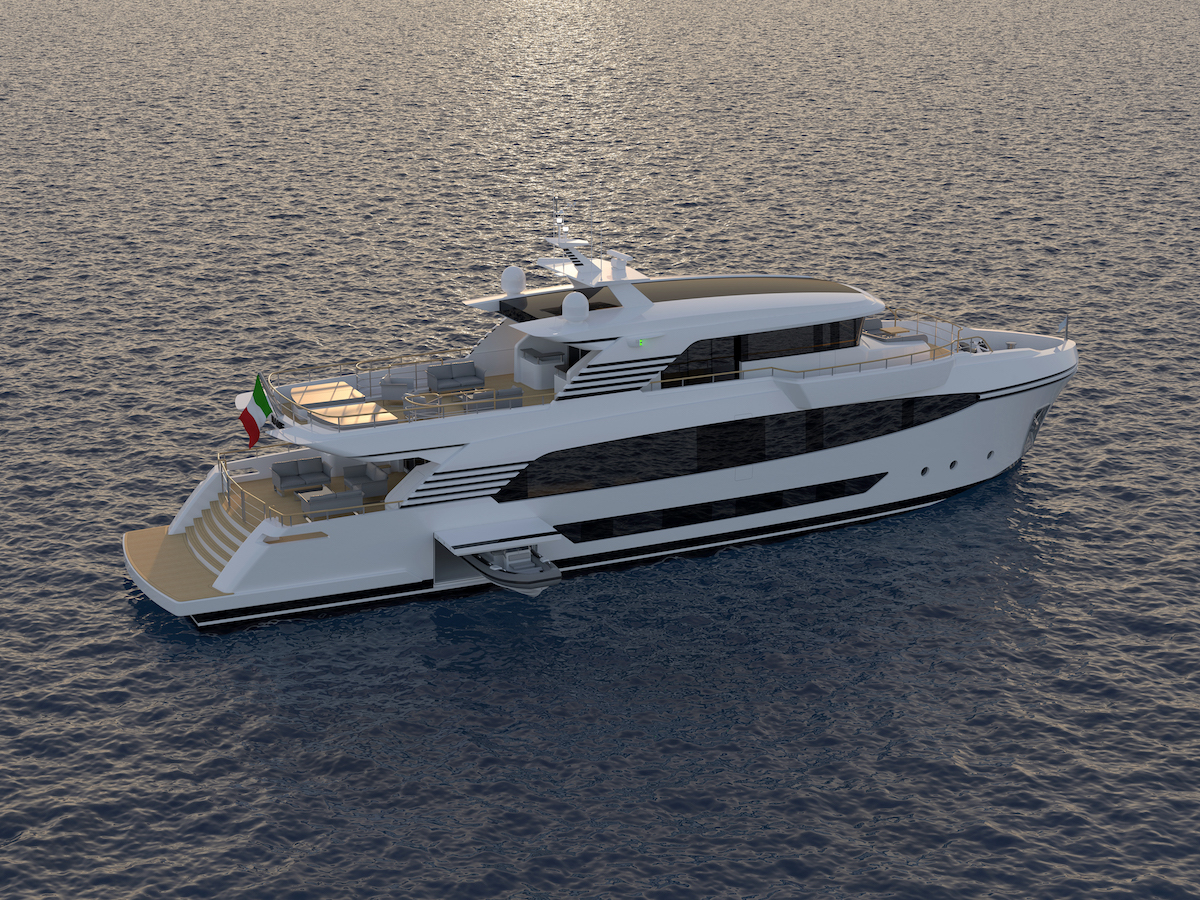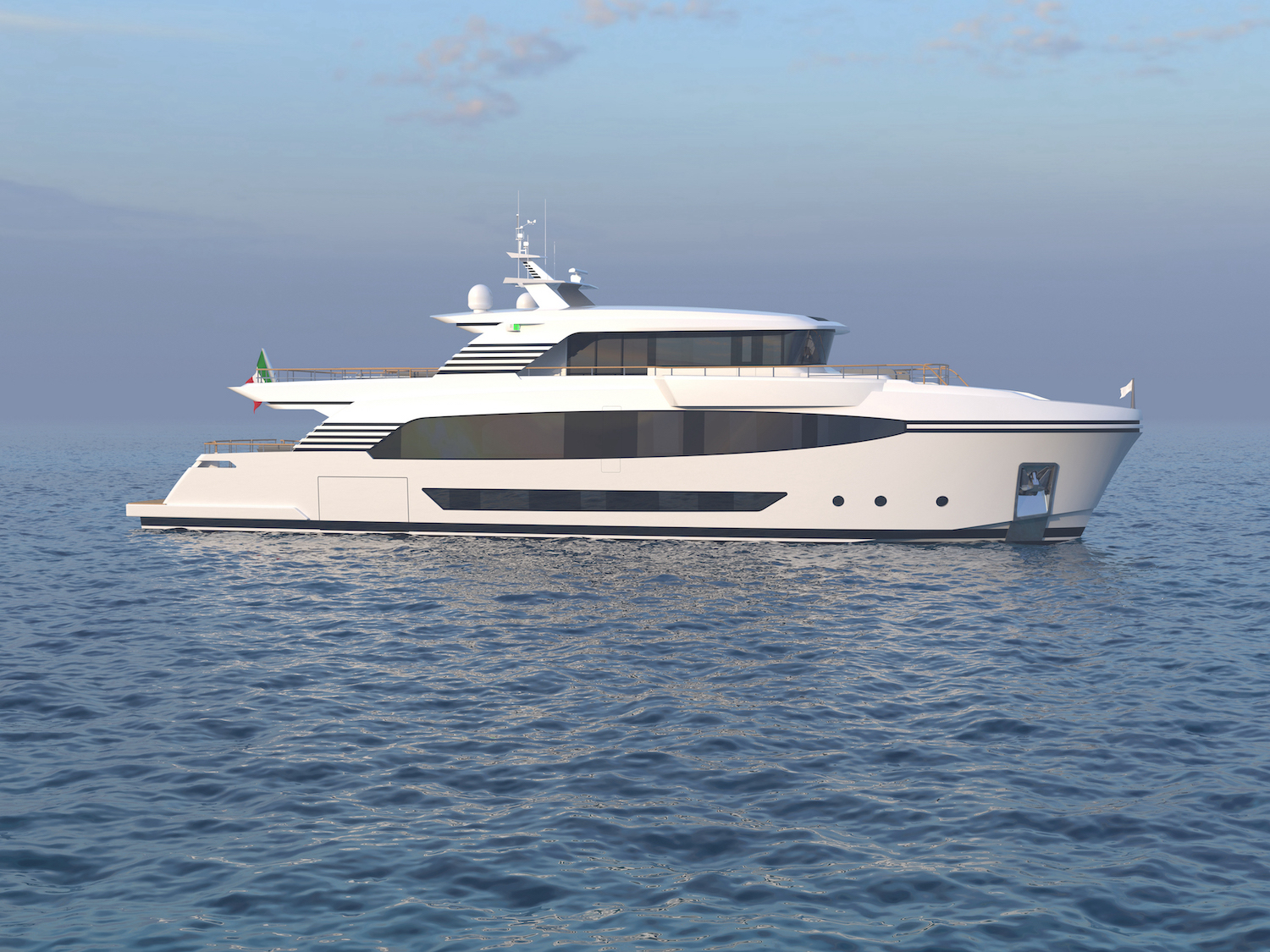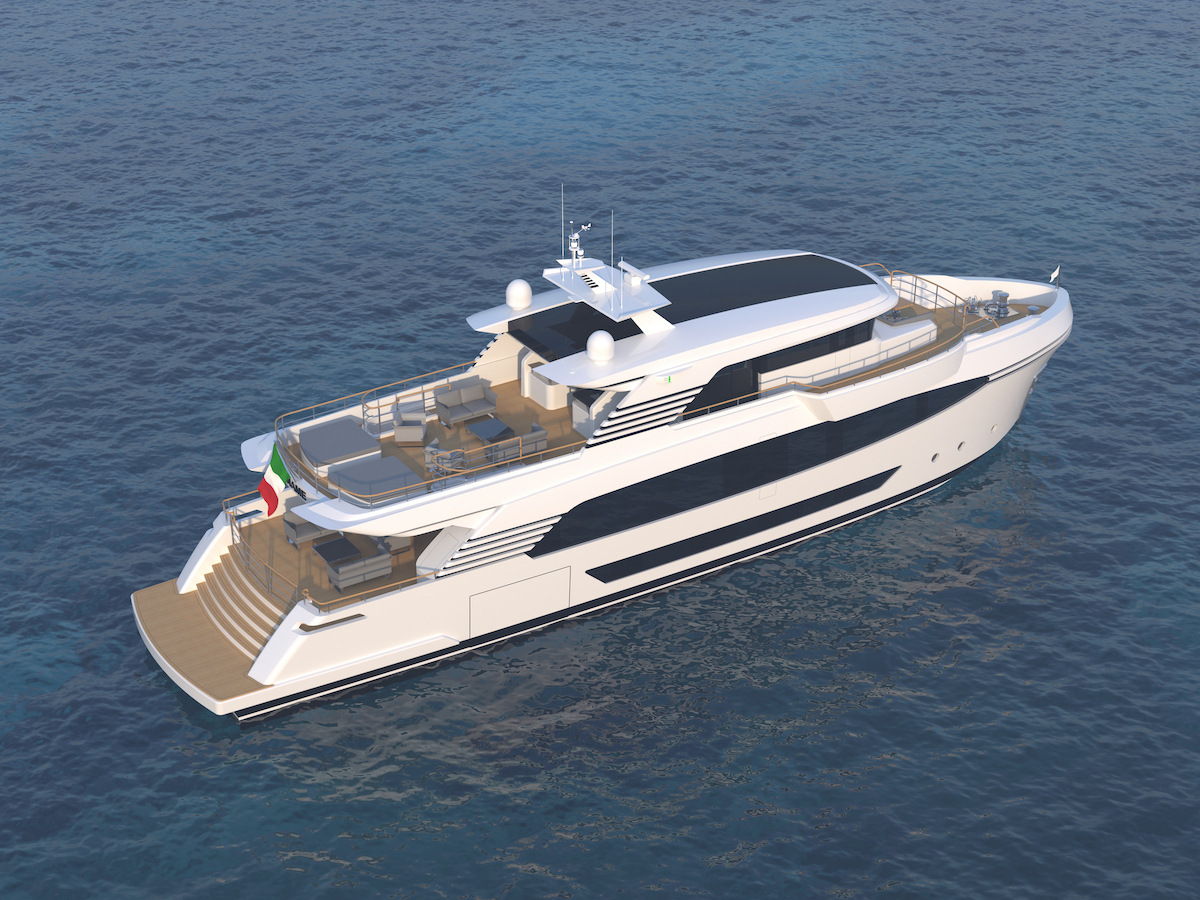Mutual agreement
Tommaso Spadolini's latest 32.8-metre project is a product born from shared creativity and strict directions.
19 March 2021
Tommaso Spadolini believes it was the shared level of creativity, and a strict brief, that saw him combine strong personality with innovation and tradition.
“The owner had imposed a number of non-negotiable constraints on me, including the dimensions,” the Tuscan yacht designer says on his latest design, a 32.8–metre custom motor yacht.
There were other specific requirements for Spadolini to follow as well, including a full-beam main salon, a decision that resulted in a large living area with the dining room on another deck, and a continuing exterior-and-interior space. Something solved with the extensive use of folding doors.
But despite the small wiggle room, the first renderings of this project reflect Spadolini’s success and his trademark style. Seen via the use of clear, essential lines alongside the choice of glass throughout the three decks which create a light profile.
“Another request was to have a fast yacht, which is why we chose light alloy as the construction material,” Spadolini adds. “The yacht is powered by four Volvo Penta IPS 1350 engines, able to reach a top speed of around 26-knots, with a cruising speed of around 20-knots and an autonomy, at 10-knots, of 3500-miles.”
Mounting Volvo Penta IPS engines mean the engine room can be set up aft, which in turn creates room to house a tender. Continuing towards the bow on the lower deck are two VIP cabins and two guest cabins – all with dedicated bathrooms – as well as room for up to five crew members.
“We wanted to dedicate a generously sized area to the crew because it is the owner’s conviction – a conviction easily shared – that a yacht with a contented crew is a yacht with a contented owner and guests,” said Spadolini.
The main deck has a full-beam salon with the bar unit on the port side. The open living area is protected by the aft extension of the flybridge and leads to the full-width staircase leading to the aft bridge. On the opposite side, another watertight pantograph door allows disembarkation from midship when moored along the quay.
But it’s the upper deck that expresses the bulk of this project’s originality: “The aim here was to create a closed space, the dining area, which could be opened up, if necessary. Thanks to the glass doors, which fold and almost disappear, we can have a full-width open space,” said Spadolini.
The bow has room to accommodate an aquabike or a second tender, which can be hauled with a compact carbon crane. The forward section has also been fitted with bridge wings to allow better vision during manoeuvres, as the main deck is full width.
The design phase has been completed and the specifications defined. The shipyard for the construction is currently being decided.
See more of Tomasso Spadolini’s work on Instagram.










