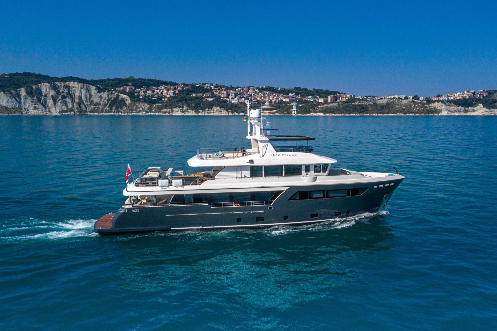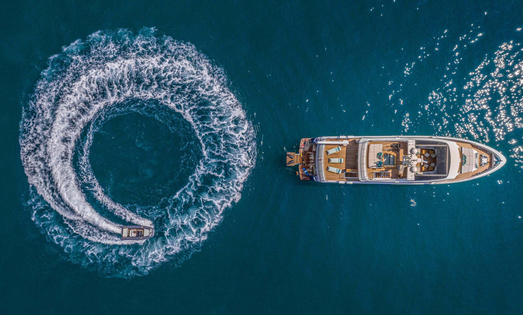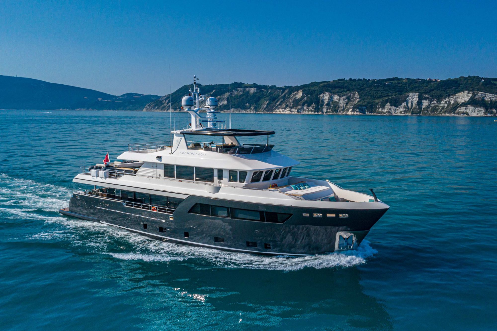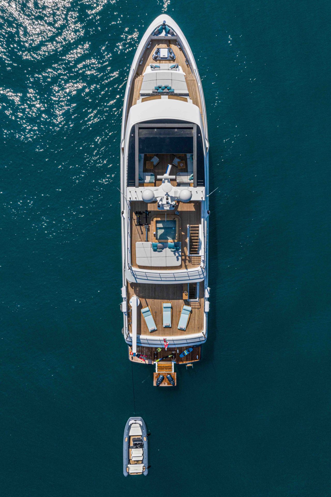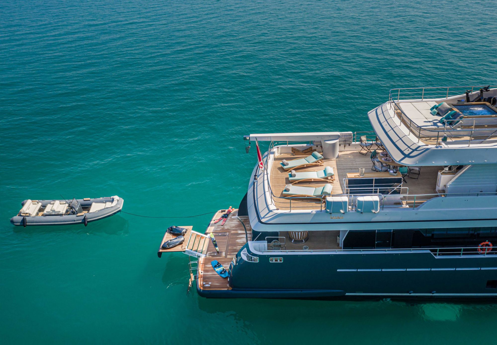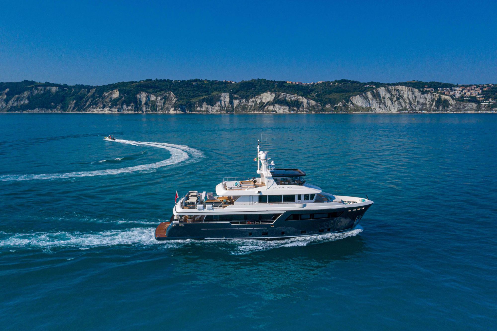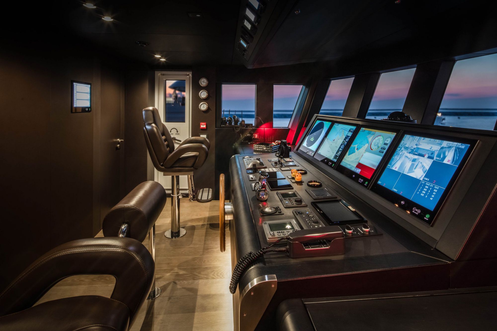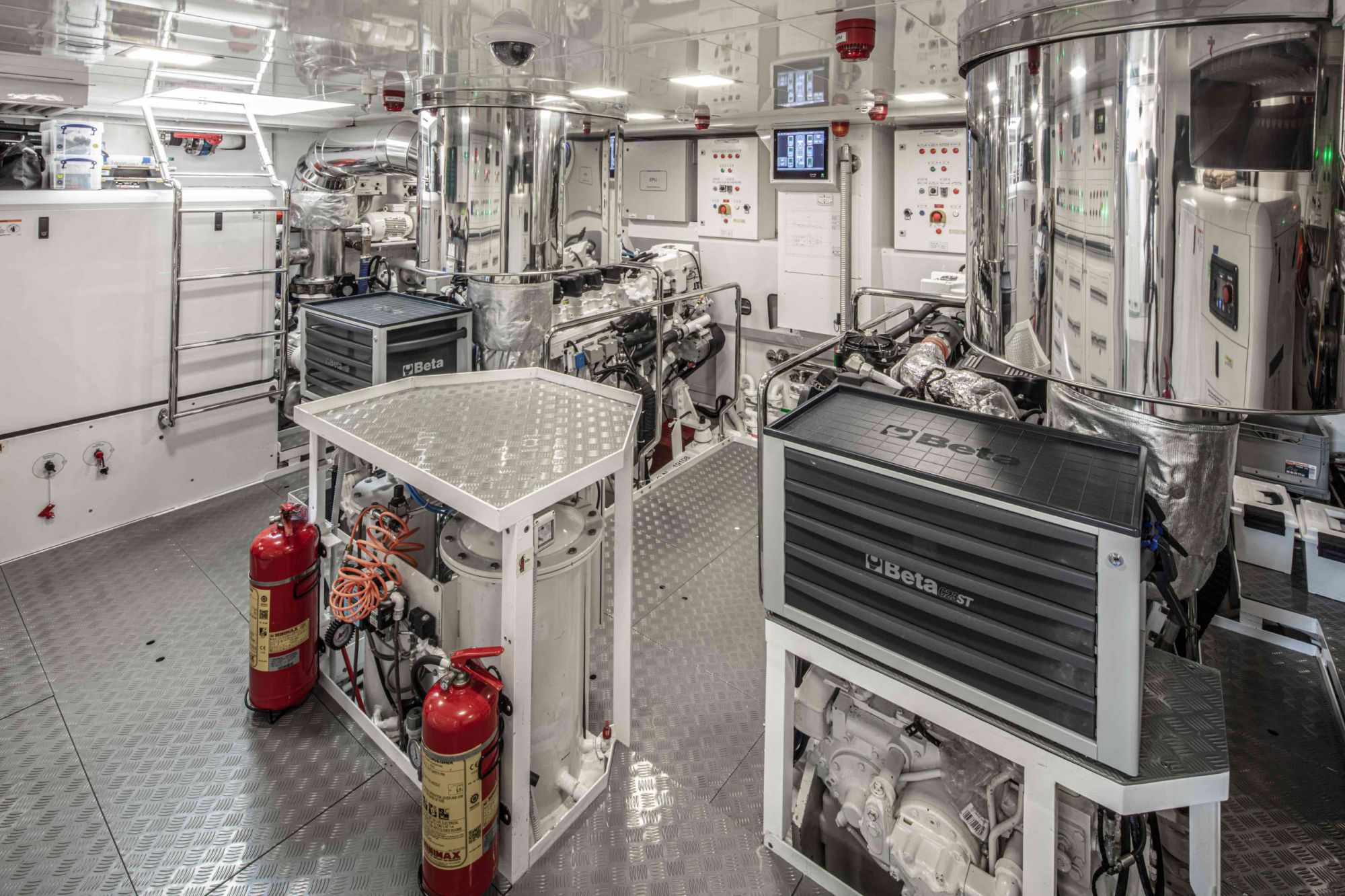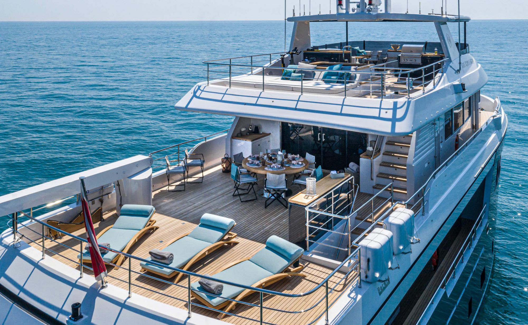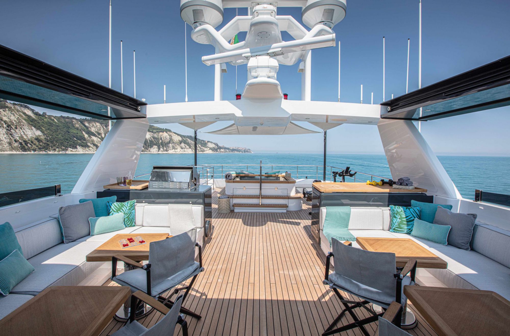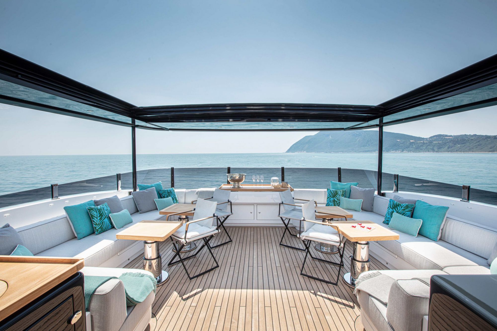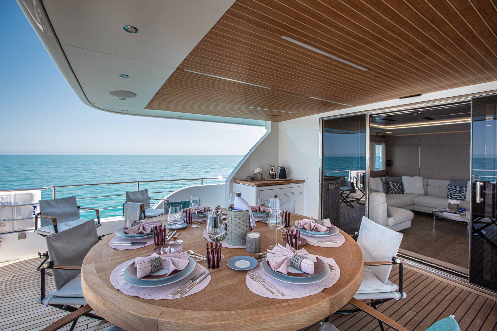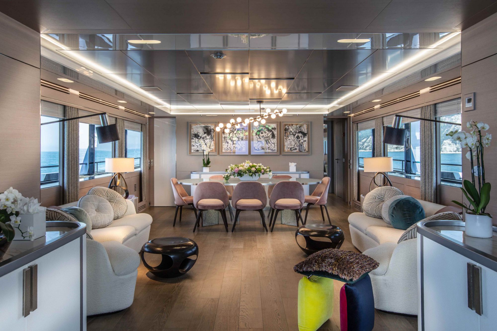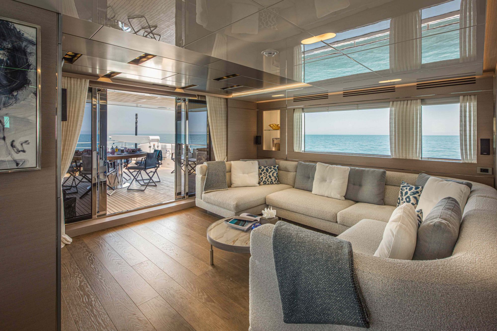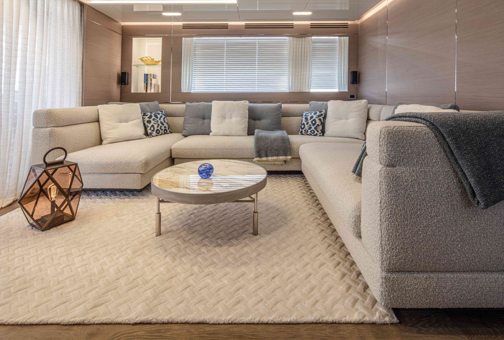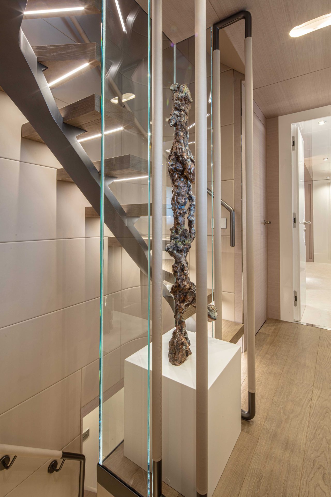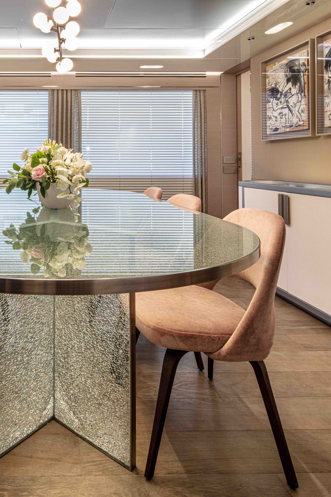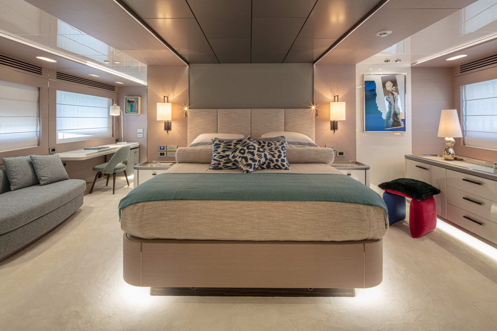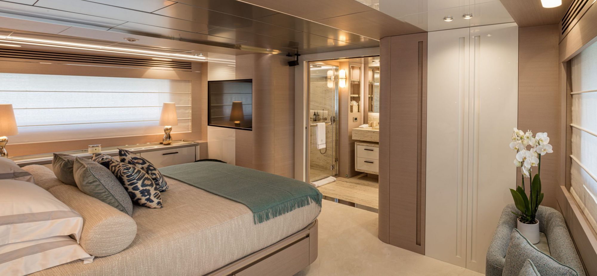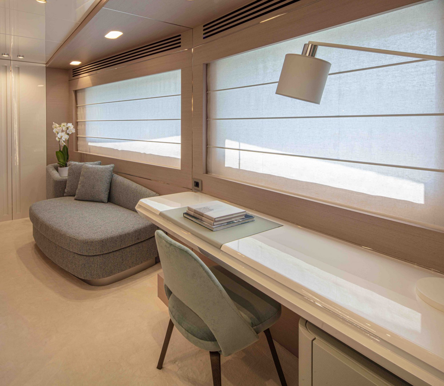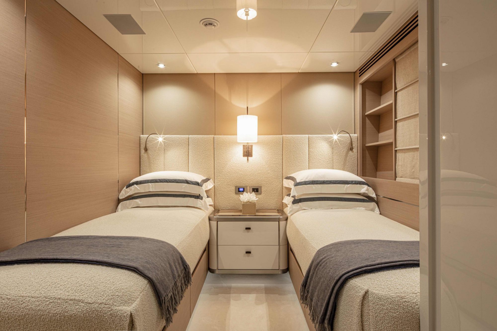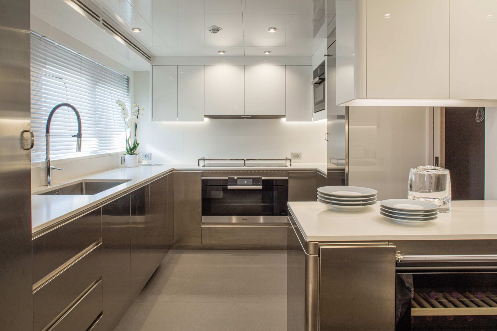Mediterranean move
Following her launch last year, Archipelago's owner cast off the ropes and cruised the Med with his family.
Written by Maria Roberta Morso
05 August 2020
Archipelago, the fifth Darwin 102 built by Cantiere Delle Marche, was delivered to her owner last year.
“We are very proud of launching the fifth Darwin Class 102′, confirming that there is no other more successful explorer vessel model between 90 and 110 feet in the whole market,” said Vasco Buonpensiere, co-founder and Sales and Marketing Director of CdM, on the day of her launching.
Since then the owner has enjoyed the model’s many virtues, taking her to the Mediterranean to enjoy with his family.
With a total length of 31 metres and a beam of 7.43 metres, Archipelago‘s hull has 12-millimetre thick steel plates and is built to sail far and wide in total safety thanks to redundant, top-end equipment.
She was designed by Sergio Cutolo at Hydro Tec, who is responsible for all the Darwin Class vessels’ naval architecture and engineering, and has high-end interiors signed by Francesco Guida.
The owner’s wife worked shoulder to shoulder with Filippo Bevilacqua from the Interior Design Department of CdM to define the project to its smallest details and bring it to completion. Materials, fabric, loose furniture and lamps have been selected by the owner’s wife, who is very keen on interior design and has a wide knowledge in this field.
The Darwins’ motto is ‘Slow and steady wins the race’ and Archipelago is no exception. She is powered with twin Caterpillar C18 Acert engines delivering 500kW each and reaches a maximum speed of 13 knots with a relaxed cruising speed of 11.5 knots. At 9.5 knots, she has a remarkable range of 4.700 nautical miles.
A closer look at Archipelago‘s interior design
Her interior layout offers large and well-appointed social and private areas on all decks. On the main deck, a large open-plan living room also includes a formal dining area, a most informal and relaxed one being located on the upper deck astern directly connected to a sky-lounge with uninterrupted views looking out to the sea.
Her refreshing style is a treat for the eyes with white, green and blue hues creating a truly relaxing atmosphere.
The interior project directs all the liveable spaces toward the sea. It is all about living in a beautiful place where colours recall those of the open sea, the clouds and the sky.
Sun deck
There’s no doubt the social life on board revolves around outdoor areas with the sun deck taking the lion’s share. In terms of owner and guest amenities, the sun deck is the highlight of the outdoor areas.
The forward area, shaded by an openable hard-top, hosts two lounging areas with C-shaped settees with foldable teak tables. Fully equipped bar, fridge, sink, icemaker are at guests’ disposal, while a barbecue/oven gives the possibility of preparing express meals to be savoured while enjoying the sea breeze.
Astern, a large sun pad and a spa/pool are the best spots to relax under the sun. Fabrics of both sofas and sun pads are solution-dyed acrylic fabrics by Maria Flora, primarily produced for yachting as they avoid mould and mildew and are resistant to UV rays, salt and chlorine.
Upper deck
On this deck, there is the perfect integration between indoor and outdoor spaces.
The sky-lounge, less formal than the main salon, opens onto a large stern terrace equipped with a round custom table made of solid teak surrounded by comfortable SeaX armchairs by Dedon.
Inside, a white sofa by Minotti upholstered with a bouclé fabric by French manufacturer Nobilis is enlivened by colourful cushions by Mastro Raphael.
The stern section of this deck is where the tender is stored during the longest passages. When the tender – a Williams Dieseljet D565 – is in the water, this area is equipped with stylish sunbeds by Summit.
The upper deck is also the captain’s place as both the wheelhouse with the adjoining cabin are located here. A well-organised dashboard with all instruments at hand incorporates four Furuno displays, providing all navigation data as well as the monitoring system of the yacht.
Main deck
The heart of the interior layout, the main saloon fully expresses the interior design philosophy. Bright and fresh yet extremely elegant, the main saloon features two sinuous sofas by Cappellini, upholstered with a soft Dedar fabric.
Subtle contrasts resulting of different haptics and materials soothe the senses: the warm, tactile oak flooring, the super-soft, bespoke rug by Luxury Carpet, the bouclé fabrics of both sofas, the smooth velvet of the chairs, compose a welcoming and cosy environment where guests can relax after a day spent en plein air.
Beautiful coffee tables in bronze and table lamps have been chosen by the owner’s wife who also gave precise indications for the dining table shape and material: it is a bespoke oval table made of two transparent glass slabs encompassing a fractured glass layer.
Dusty pink Saarinen Executive chairs by Knoll surround the table offering comfortable seating to ten diners. At night, hanging over the table, an asymmetric lamp by Atelier Areti spreads light throughout the room reflected by the metallic lacquered ceiling panels.
On the main deck forward, a comfortable owner suite, spanning the whole width of the deck with large picture windows on both sides oozes quiet opulence.
This room is indeed pervaded by a refined and relaxing atmosphere. Round shaped furniture coupled to a pastel colour palette with white, cream and beige hues of the custom carpet by Luxury Carpet and bed fabrics by Nobilis, complemented by oak or lacquered wall panels, mint throw and neutral colour fabrics, creates a relaxing retreat.
Storage is abundant, thanks to lots of built-in cabinetry. Sliding doors, when needed, separate the cabin from a beautiful bathroom with double sink. The shower cubicle and WC stall are enclosed on both sides of the ensuite. Basin tops and floor and shower stall are clad with travertine marble, whose natural holes and voids are filled with a silvery plaster that turns the marble into a precious, smooth surface.
On the same deck, almost amidship, is located a large, functionally laid-out galley with Miele appliances and stainless-steel cabinetry with synthetic stone top.
Lower deck
Below deck are four guest cabins, two doubles and two twins. The material and finishing are the same as the owner’s area, so the design flows seamlessly and cohesively everywhere, the only difference being the marble that has been chosen for the bathrooms. All guest bathrooms are clad with grey stone.
Ahead of the guest area, the crew space is generous. Two cabins with bunk beds and bathroom and a cosy dinette are accessed through a dedicated staircase, and the crew area has direct access to the guest quarters to ease the service.
A large engine room occupies the hull stern area alongside a roomy lazarette. Archipelago‘s engine room is as well-appointed as all engine rooms built by CdM. The all-white, tidy space benefits from generous headroom and all equipment is easily accessible for maintenance.
The engine room gives evidence of CdM’s technical excellence. Valves, switches, pumps and control panels are all easy to get to and, thanks to the amount of available space, away from the more dangerous/hot machinery such as engines.
The lazarette hosts technical equipment; a freezer, two washing machines and two driers, and it is also equipped to properly store water toys, canoes, diving equipment, etc.
At the extreme end of the lower deck, a large swim platform is equipped with a transformer passerelle by Besenzoni.




