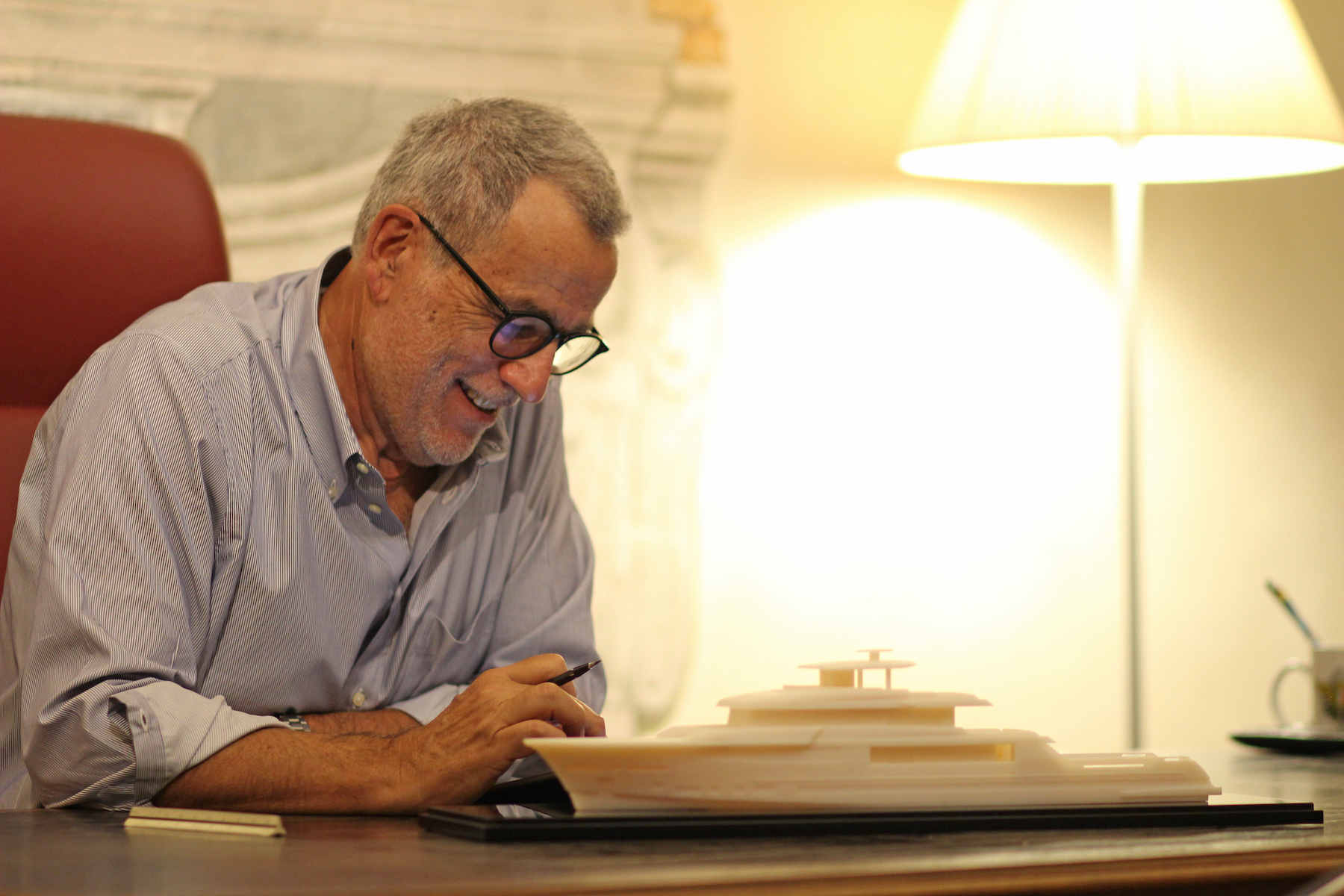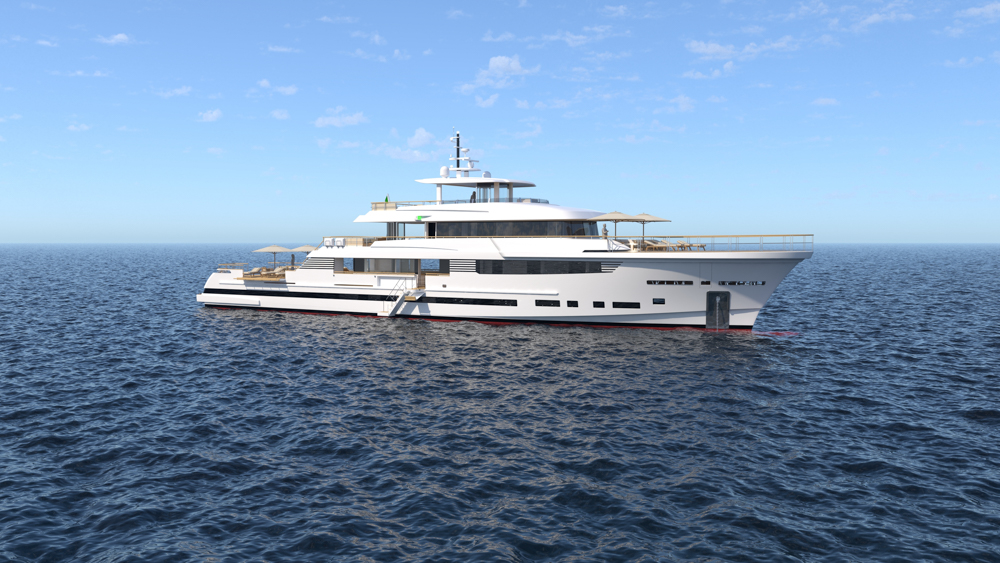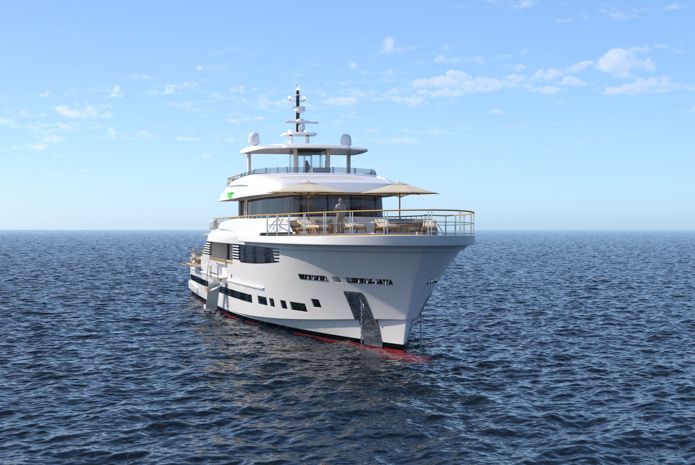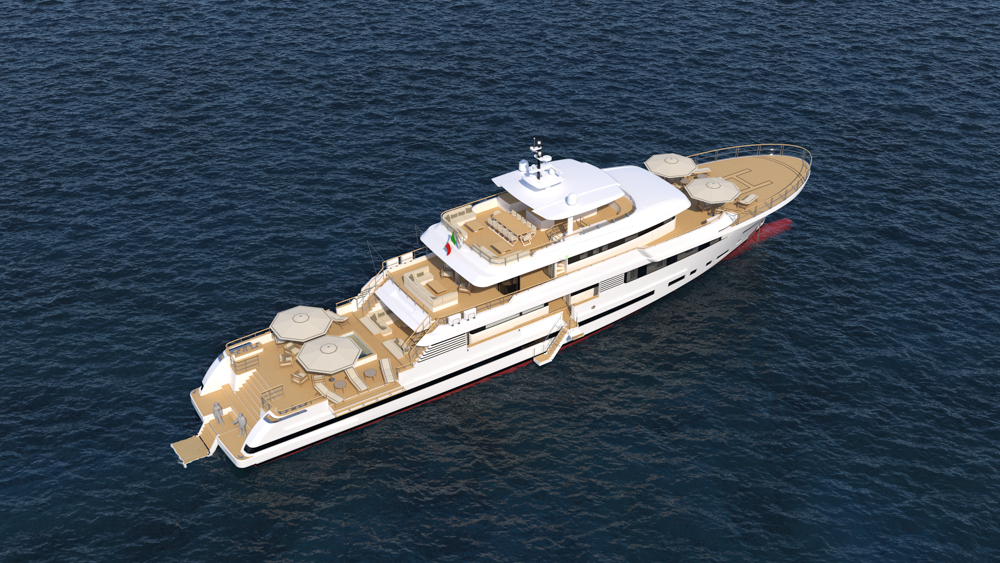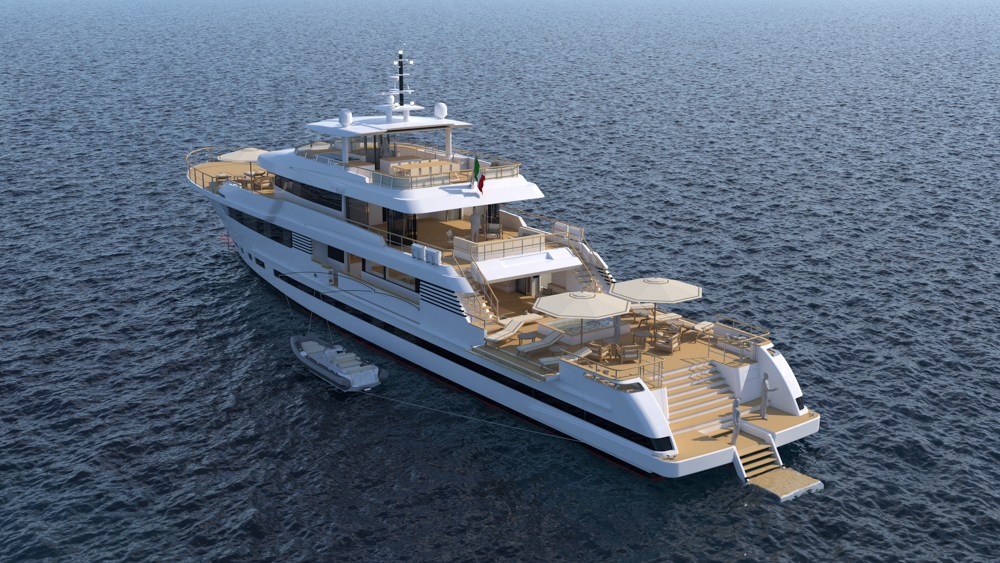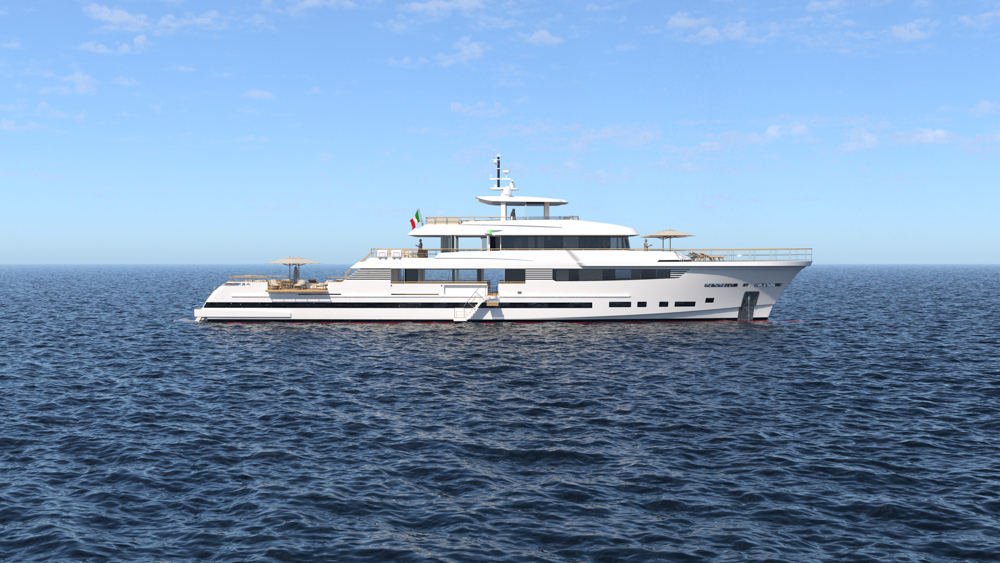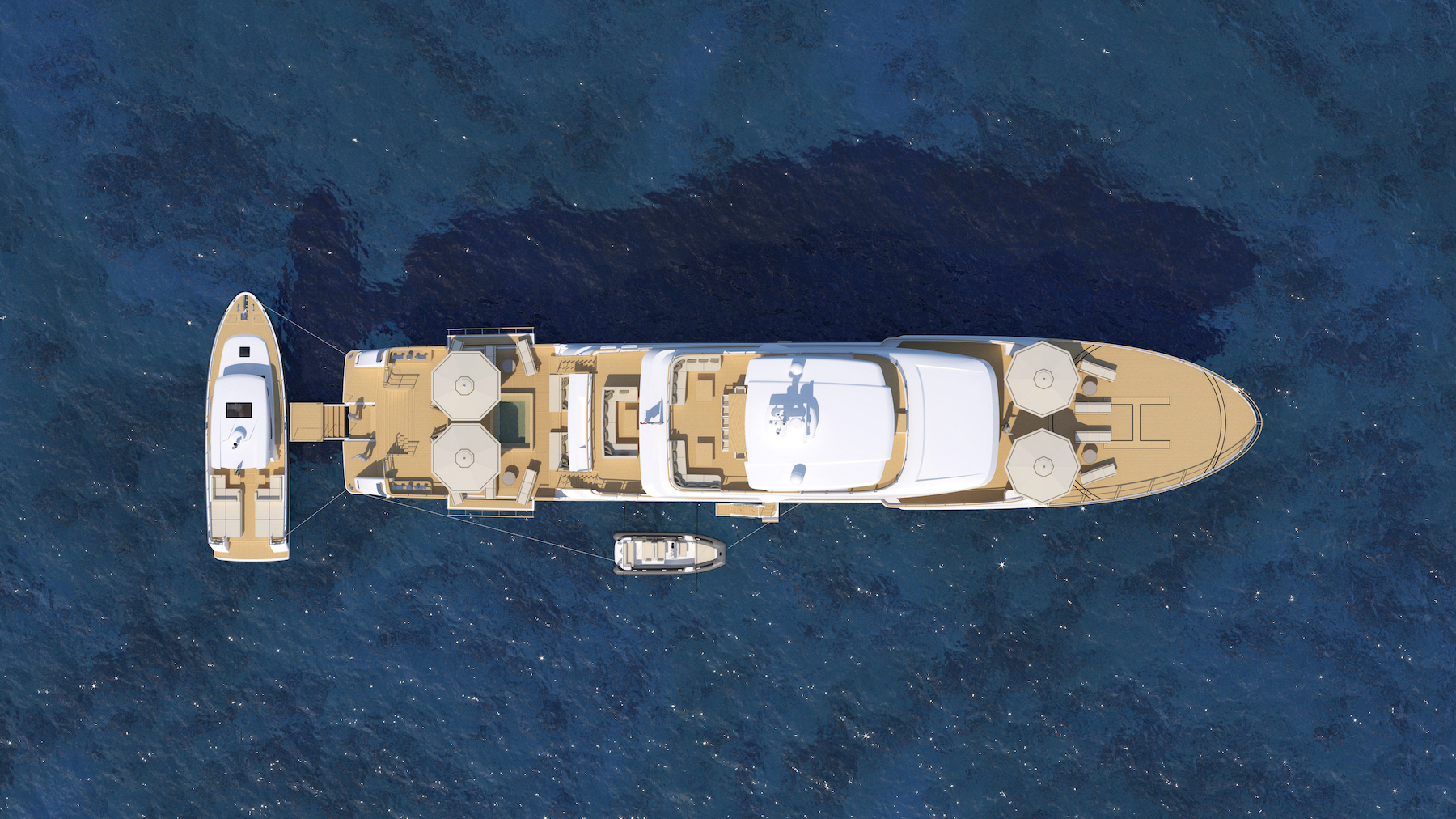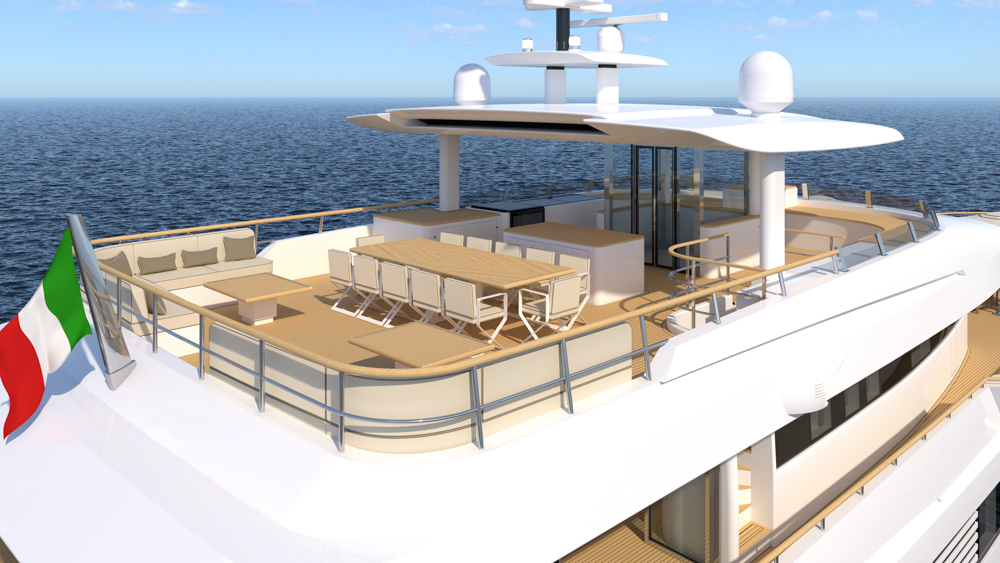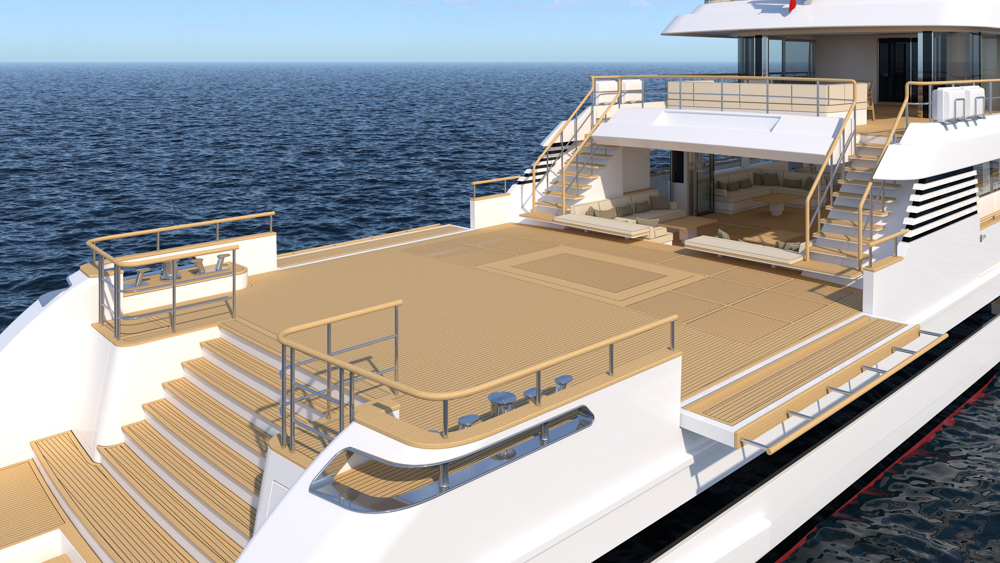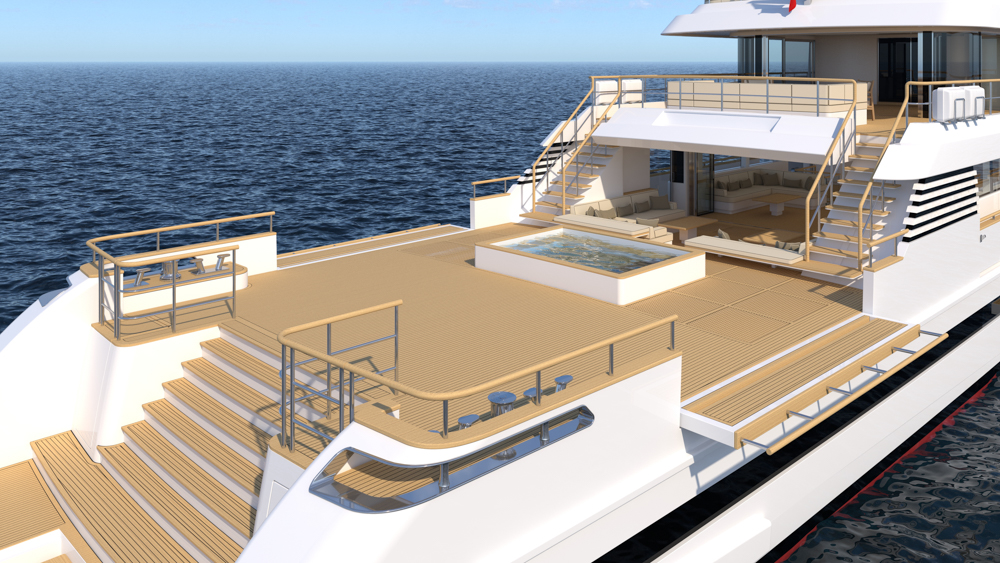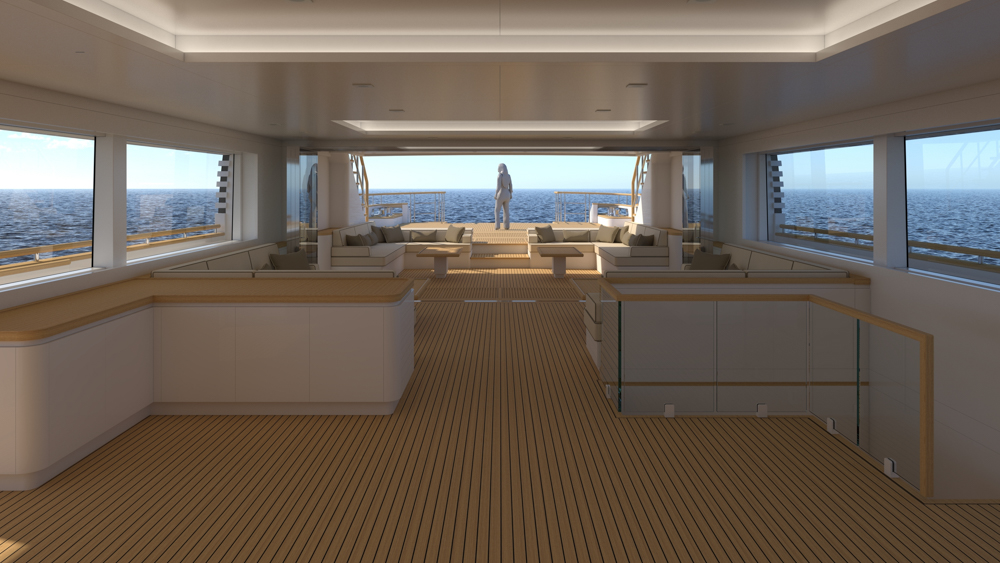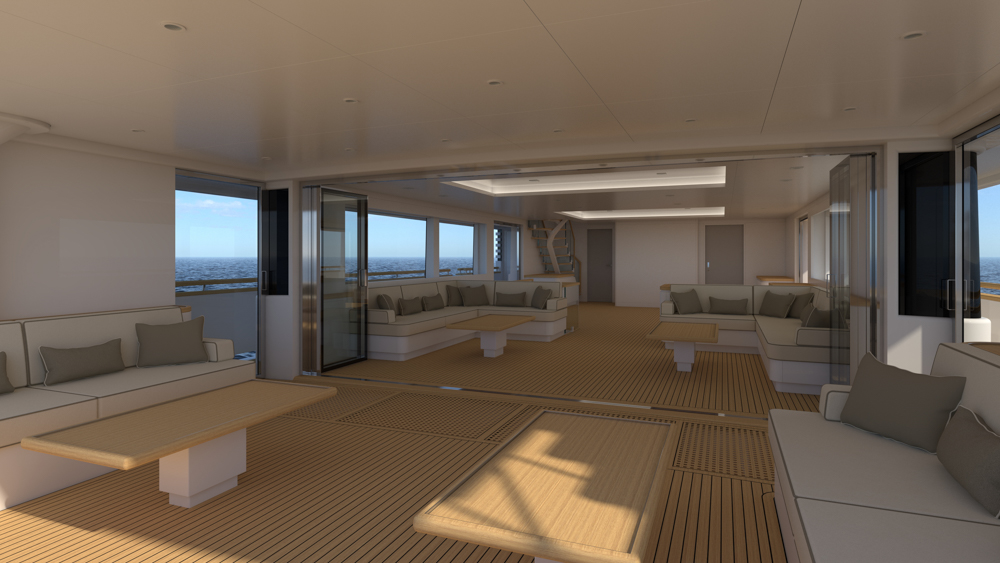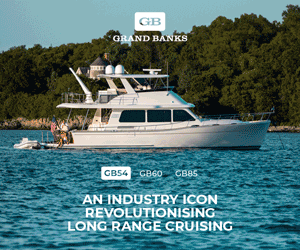Made to suit
Tommaso Spadolini has confirmed that the Explorer 49.5 is moving into its construction stage following the completion of its design.
16 July 2021
Great cruising range, comfort on board and social layout: These are three keywords that guided Tommaso Spadolini in designing the upcoming Explorer 49.5. A project that commenced 12 months ago and was commissioned by an Italian owner.
The owner’s brief included large spaces with minimal differences in levels with protection and coverage from wind. Also requested was a lift that’s connected to each of the bridges.
A key feature of Explorer 49.5 is its flybridge that can be reached via lift alongside guest and crew-specific staircases. Spadolini has stated that this flybridge was designed to not only be a structural sundeck but to also exist as a meeting place for those on board. This intention is evident in the inclusion of a central galley unit, large worktops and a 12-seater table.
In addition to the protection provided by the hardtop, it is possible to fit a ‘sail-inspired’ sprayhood, protecting the flybridge from three sides when at anchor in a roadstead.
One distinguishing feature of the model’s exteriors is the absence of fixed sunbathing areas – something the owners specifically requested.
Sunbeds and umbrellas also furnish the large flush deck cockpit that conceals a swimming pool. When closed, it remains integrated with the flooring but when opened, a hydraulic system raises this by 70 centimetres, allowing it to fill with seawater. Moving towards the stern, the transformer in the centre of the large swim platform allows people to get on or off the dinghy comfortably.
“We also designed a second service tender because one of the owner’s requests was that the side-opening aft garage should be able to accommodate a tender of at least six metres, in aluminium, with a bow that can be opened to bring ashore the motocross bikes and the quad that will be on board. A rescue boat will be positioned at the bow,” Spadolini adds.
“To help the owner fully perceive the volumes onboard, after completing all the 3D drawings, we recently created two 1:100 scale models. In my opinion, this is the best way to let people’ touch’ a project as it is taking shape.”
From the cockpit on the main deck, the proper lounge area sheltered by the superstructure of the upper deck is only a step away. The presence of sliding glass doors mean that, when open, this space can be integrated with the interior living room to create a hybrid inside/outside living area.
A third private galley is also included in the main deck, alongside a food rack that runs from the lower deck to the flybridge.
The sleeping area of the Explorer 49.5 follows a classic layout with the main deck featuring a full-beam master suite with study, walk-in wardrobe and double bathroom with a central shower. Two twin cabins with ensuite bathrooms are situated on the centre lower deck, while a VIP cabin with a double bed and a true second suite with a separate study in the stern.
While the captain’s cabin is aft of the upper deck wheelhouse, the crew area occupies the forward section of the lower deck. This space includes a large mess area, professional galley, four cabins – each with a bathroom – and laundry facilities.
“The crew lives on board many months of the year, and it is important that they have comfortable living spaces. A happy crew also makes the owner and his guests happy,” says Spadolini.
The Explorer 49.5 will be built with a steel hull and an aluminium superstructure. Tommaso Spadolini has managed, in these twelve months, to keep it under 500 GT – a very important feature for a 49.5-metre yacht and also a request from the owner.
Currently finalising the full technical specification: the Explorer 49.5 will have a guaranteed transatlantic range with a speed of ten knots using CAT engines, designed to safely cope with extreme navigations such as those in the Arctic Sea.
A construction site is currently being decided, but Spadolini has stated that the model will ‘definitely be built in Italy’.




