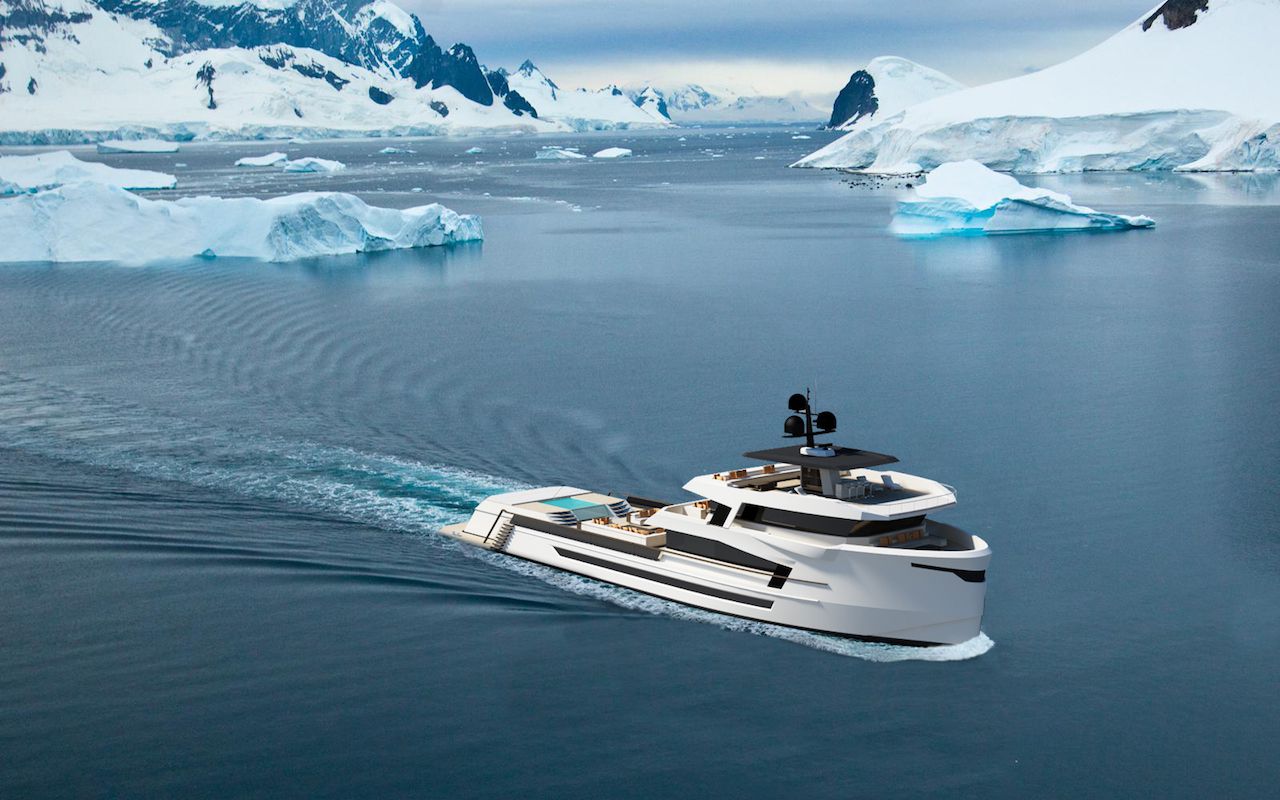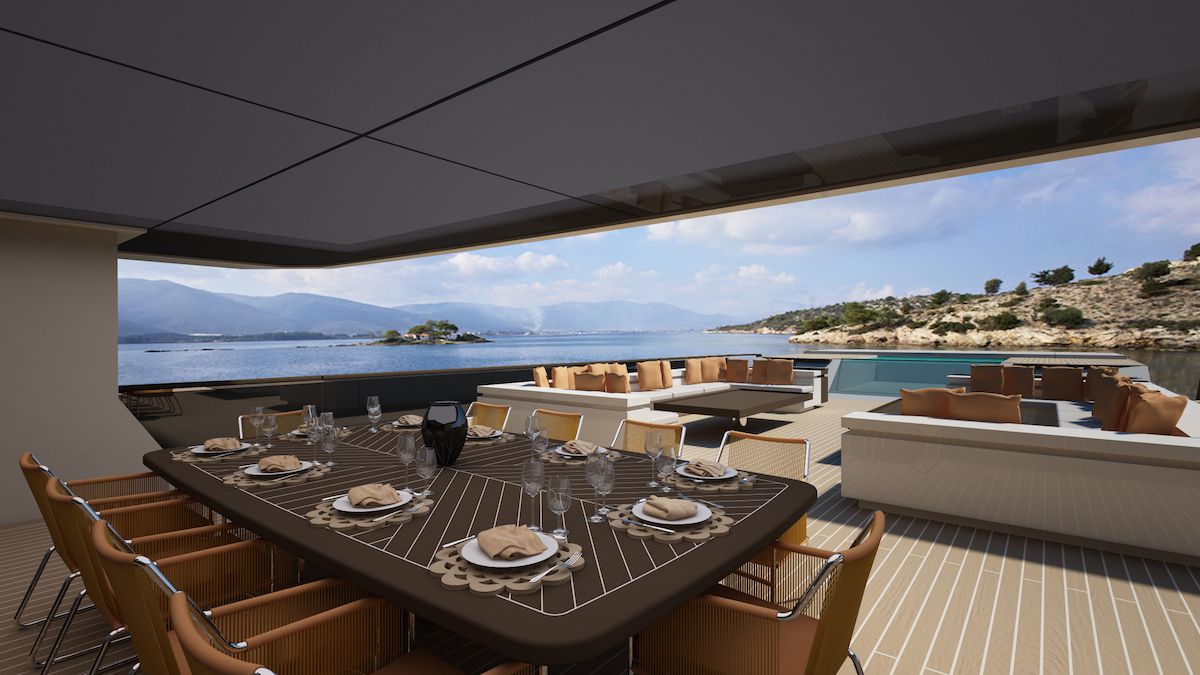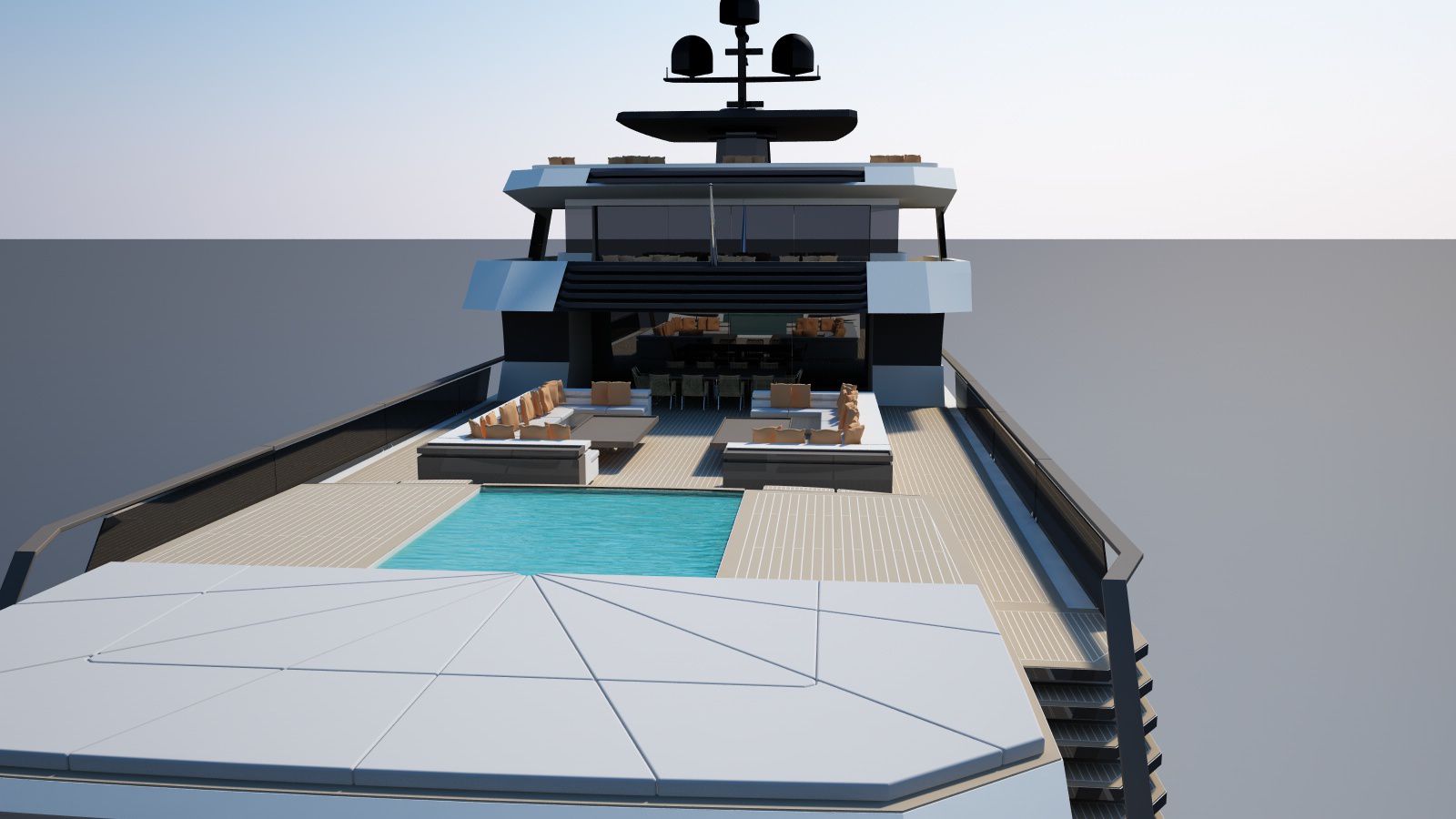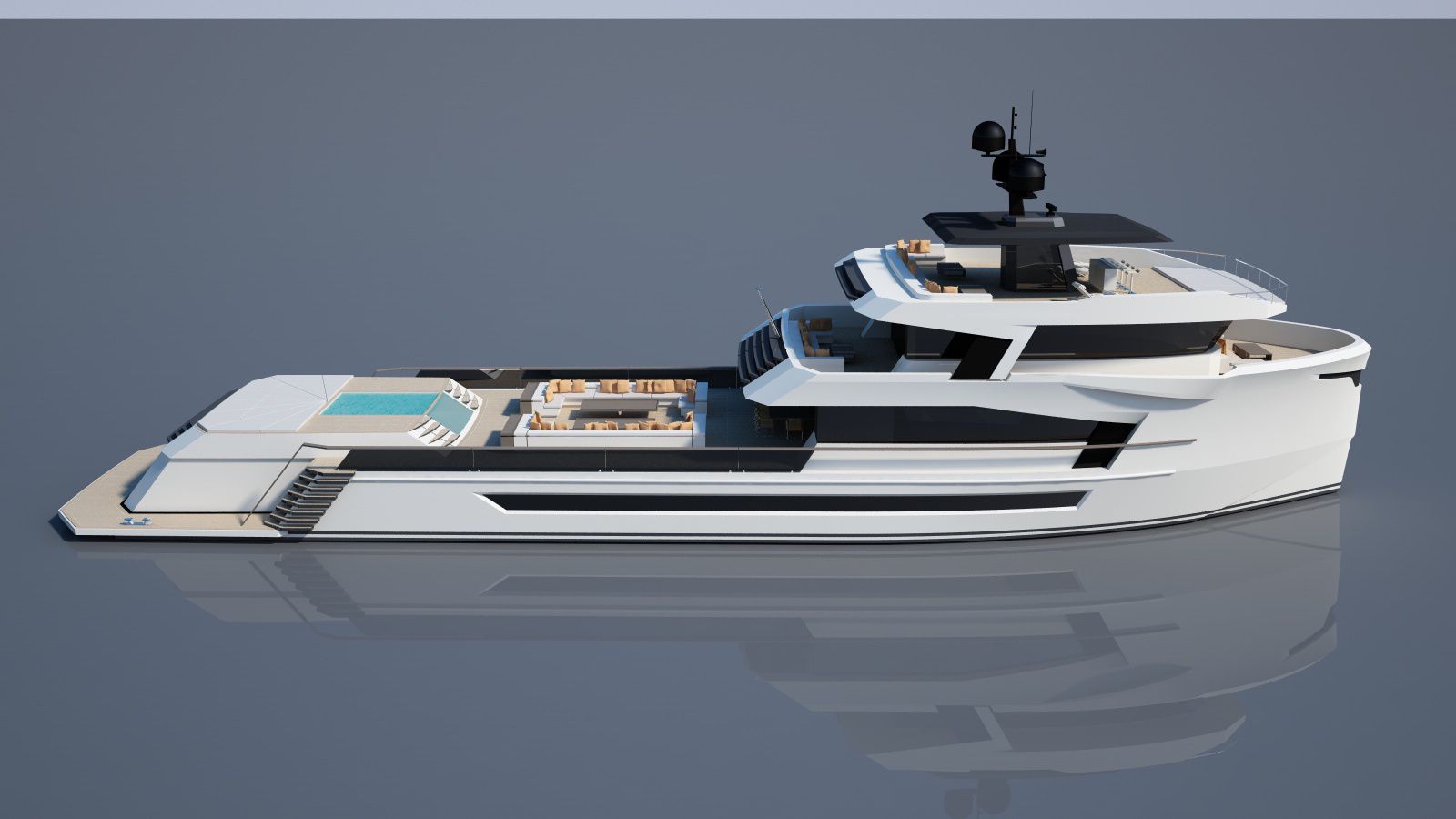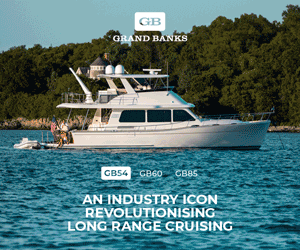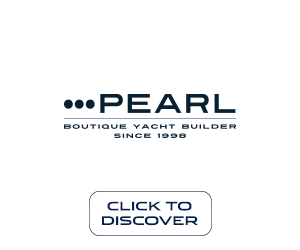Luxury in all conditions
The Naucrates 130, designed by Green Yachts Studio, aims to inspire.
12 February 2018
The new 130 comes from the evolution of its predecessor, the Naucrates 88, which incorporates some features and stylistic features, developed on a larger scale for those looking for a new means to explore the seas and oceans of the world.
Naucrates 130 is designed by Italian Design Studio Green Yachts, built at Cantieri Navali di Chioggia Yard nearby Venice with modern and advanced production techniques.
Built in steel with aluminium superstructure, certified with the most rigorous construction and safety standards, allows the Naucrates 130 to handle every sea condition in relative comfort. Thanks to its beam exceeding the 10 metres, this yacht is incredibly stable even with the stabilizers are not operating. A powerful, resistant construction that maintains a graceful and light appearance thanks to its slender forms, the design of the windows, the elaborate superstructure.
Green Yachts Studio has designed harmonic geometries that relate well to each other, created cut and bevelled surfaces to accompany glazed inserts, generated practical and functional external volumes and spaces. The large aft area with an original perimeter bathing platform is unusual for a yacht of this size, which can be reached through a practical teak staircase with a highly distinctive design.
The stern area, thanks to the large tailgate can be used as a garage for tender and toys, or a fitness area as a gym. In the aft part in the centre of the ship, a large sunbathing area, with infinity pool overlooking the ship centre. The swimming pool can be covered and the whole area, including the sundeck can be used as helicopter Landing Area.
The side falcon is made of transparent material that allows you to protect the guests but at the same time to enjoy a wide view of the sea and the coast. The wide windows on the side of the hull, slightly recessed, ensures excellent lateral illumination even in the guest areas in the lower deck.
The main deck, is full beam, to allow, if still needed, greater liveability of the living room and dining area.
The bow is high, important for safety, so its able to face the most insidious waves.
A black frieze, hides the area of manoeuvre and mooring of the bow, interrupting and creating a powerful overall design.
Two generous overhanging areas create the manoeuvring space alongside the wheelhouse on the upper deck, to further guarantee a better visibility to the captain and crew.
The fly deck, on the last bridge, has a simple design, not intrusive but created to accommodate a relaxation area, with a large C-shaped sofa area at the aft, a central bar area covered by a shaded canopy, and a bow area with free standing furniture.
On board are comfortably accommodated 10 guests in 5 cabins, 3 VIP and 2 doubles, the design and style of the interior is chosen by the owner who can choose to use his architect or to rely on one of the 3 interior designers proposed by the shipyard.




