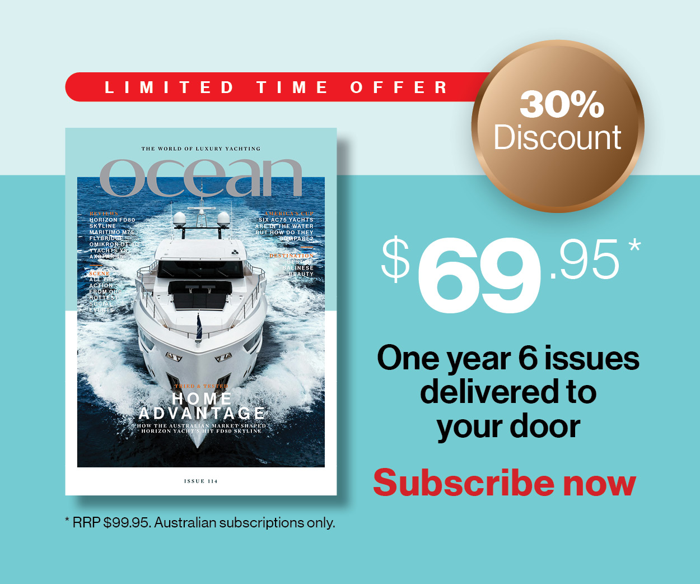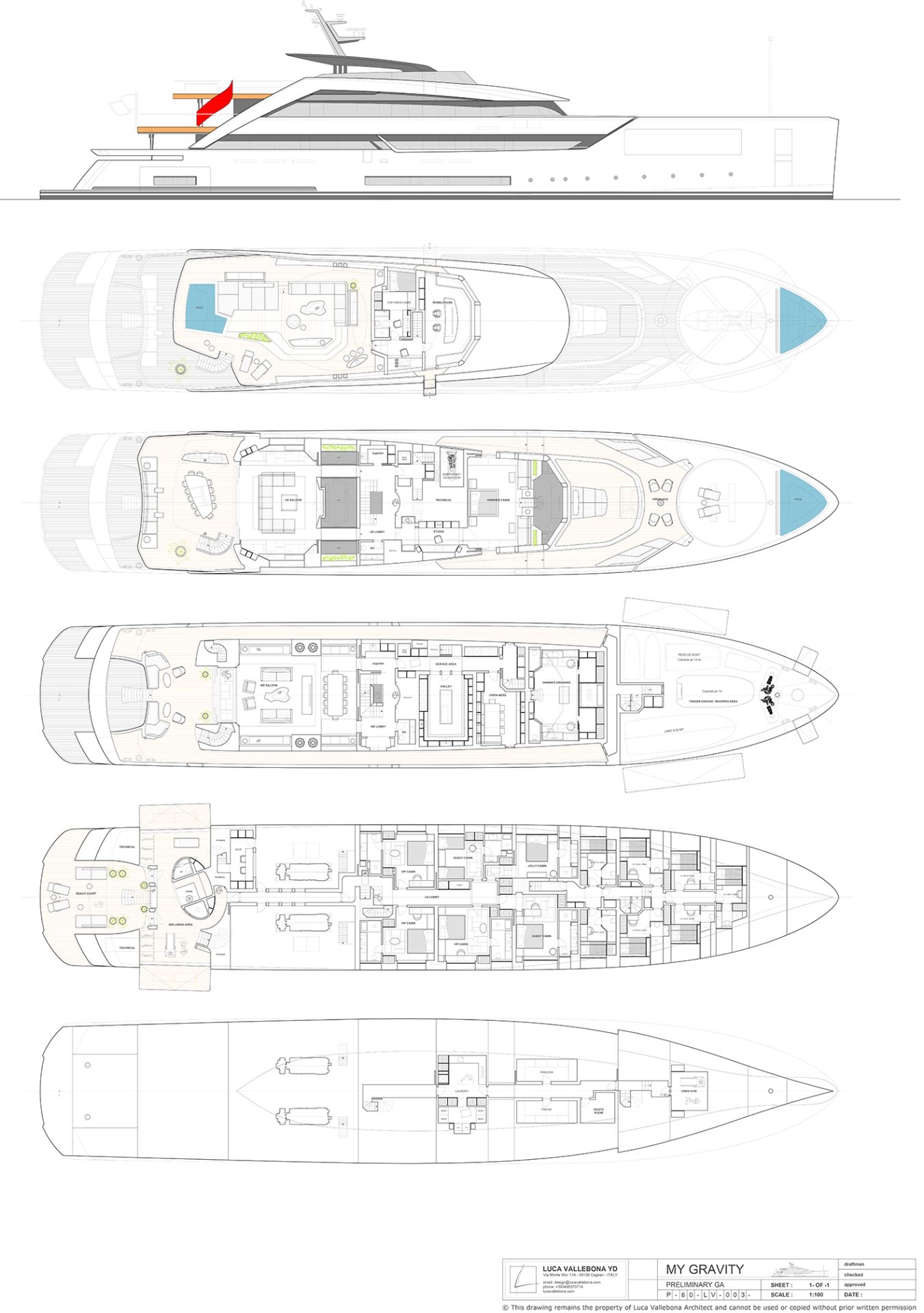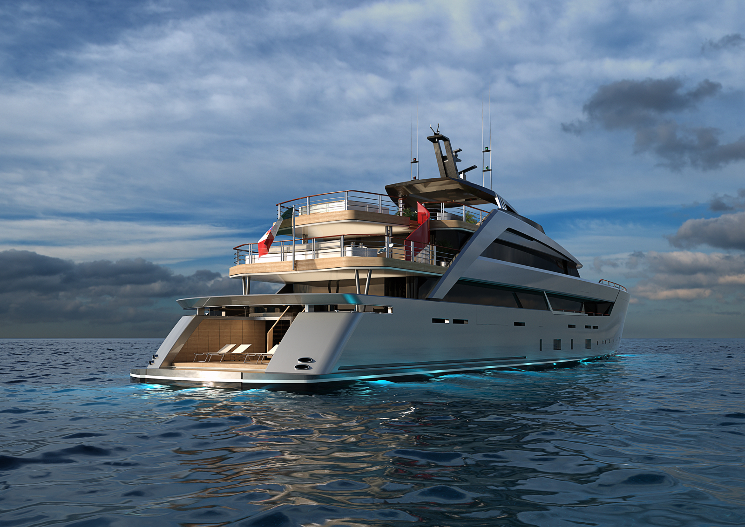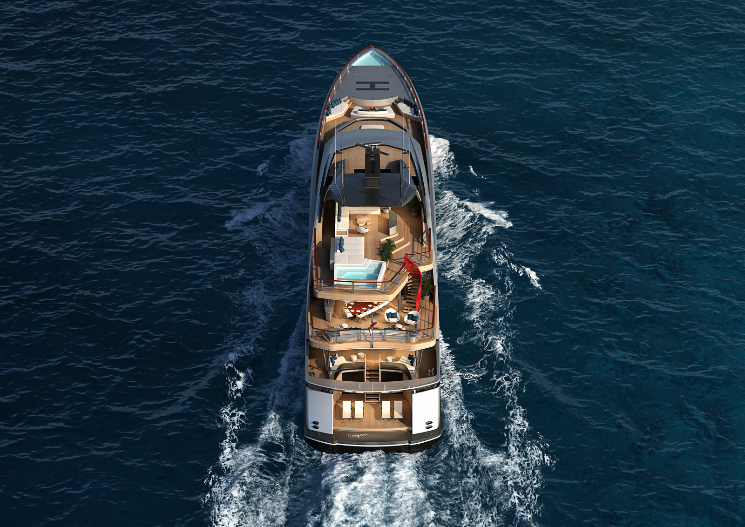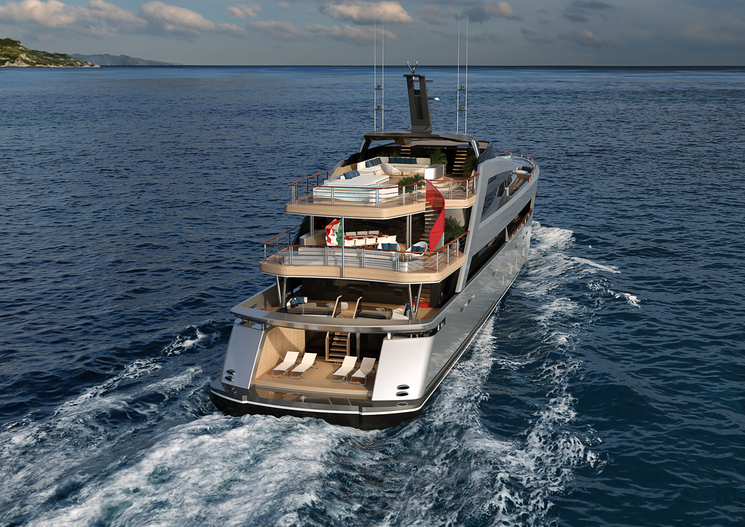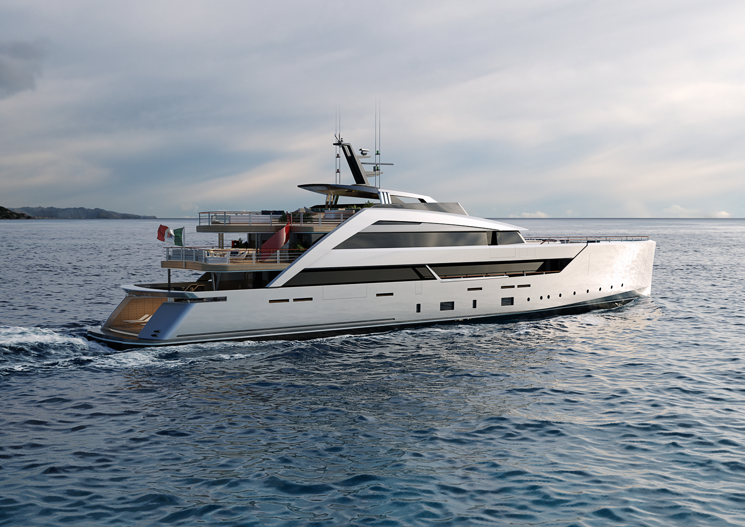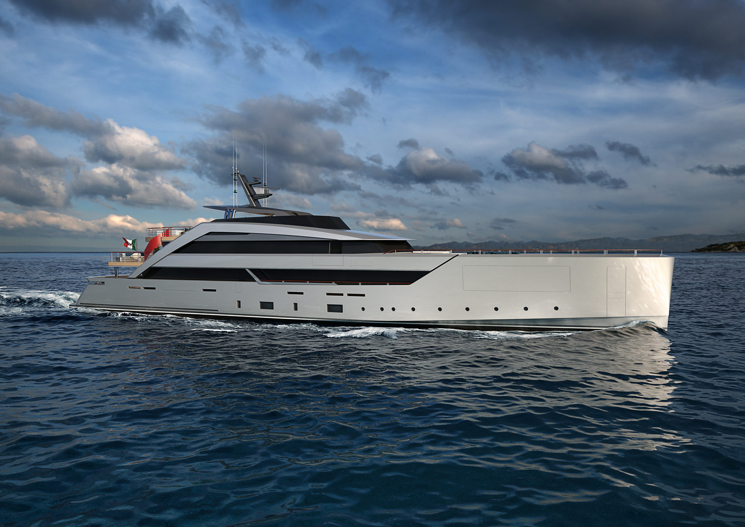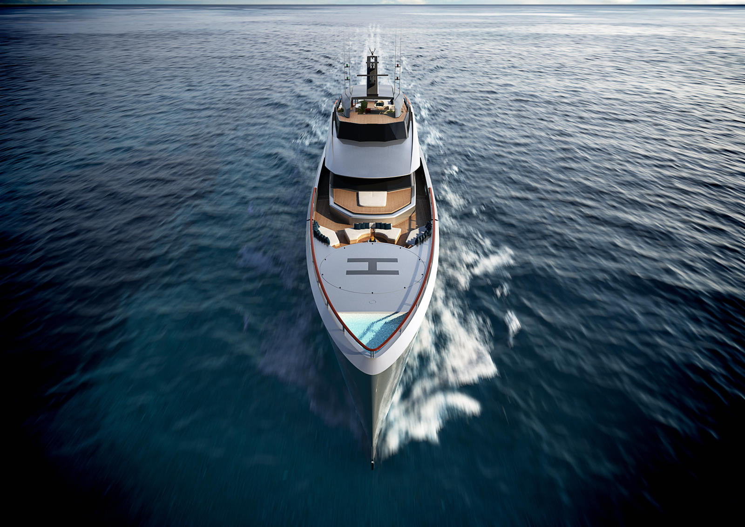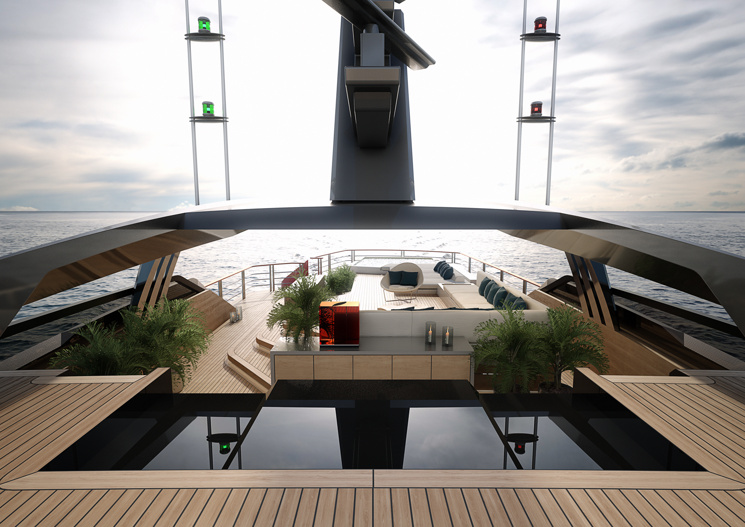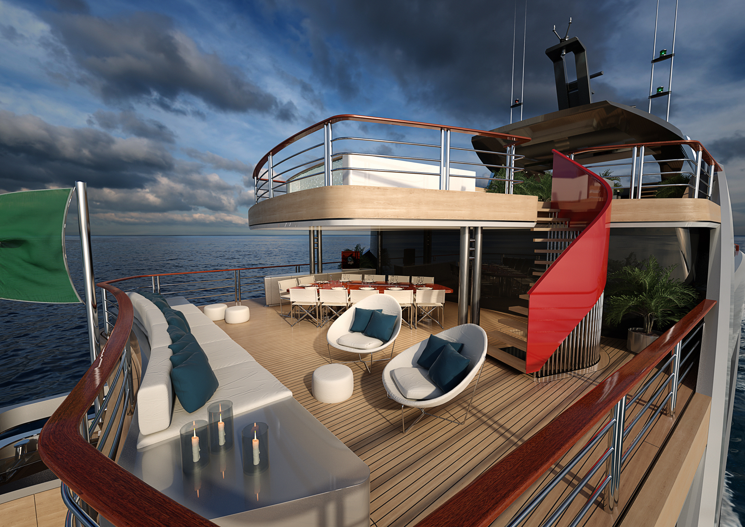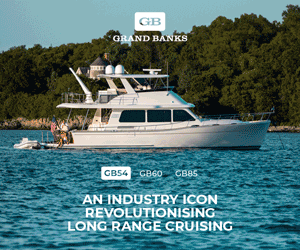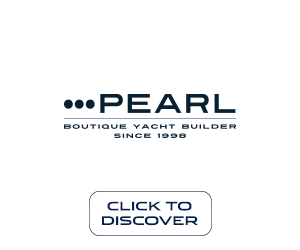Force of nature
Luca Vallebona has unveiled the new MY Gravity, a 200-foot concept that combines architecture with design.
Photography by Luca Vallebona
03 March 2020
Following the TLV62 project presented in collaboration with Tankoa shipyard, the Italian design studio unveils a new functional motor yacht that enhances the usability of the spaces.
The name “Gravity” evokes “both the specific and the universal, the essential and the infinite world of possibility”, as its designer explains.
“The name reflects the constant exploration of a harmony between architectural functionality and the elegance of a clean design,” adds Luca Vallebona.
The vessel measures 61.5-metres LOA with a 11.2 -metre beam. The materials selected are steel for the hull and a light alloy superstructure.
From the exterior we can notice the vertical bow and the clean and sleek profile. Towards the aft the superstructure intercepts the horizontal lines of the vessel, in a diagonal that emphasises the separation between design and architecture. There are generous outdoor areas.
The absence of tall bulwarks suspends guests in the air and enables the landscape to be part of the yacht.
Moving towards the decks, the horizontal planes are combined with vertical structures, generating multi-levels decks. On the sun deck, there’s a raised section near the wheelhouse that creates an island inside of the yacht perimeter, accessible to the guest and separate from crew access.
“From this space, looking towards the stern, the view is unobstructed and immersive. The asymmetry of the elements recalls the organic shapes of nature, and allows a seamless integration with the landscape.”
The stairs connect the beach area directly to the main deck saloon. Its shape is replicated until the sundeck. At first sight it seems to be a very regular pattern, however this external-internal element impersonates many different roles.
At the top, the stairs unite with the sun deck in an asymmetrical way that originates in the below trunk scale, fully integrated with the deck layout.
On one side, the sun deck is pulling back, giving the stairs a strong architectural identity and allowing an unusual connection between the two decks.
The dualism between vertical and horizontal lines plays an important role in the interior as well.
The entrance to the upper deck saloon is highlighted by a transversal open gap from which the lower deck saloon can be seen. Two small boardwalks connect the upper deck saloon to the main stairs.
In this large space, the light enters through a series of vertical wooden sunshades that run from the main decks up to the ceiling of the upper deck.
The archetypal horizontal lines of the yacht and the structural function of the deck are challenged by the empty space and the vertical direction imposed by the wooden elements.
The spacious galley has a large full-height window on one side, which allows guests to enjoy the vision of the meal preparation.
The brief required the ideation of a yacht capable to freely reinterpreting the internal and external space, going beyond the consolidated industry standards.
A further requirement was the maximum privacy of the owner’s cabin and the separation of the crew path. From the GA it is possible to see that there is no crew path around the owner cabin. Only the hatch on the bow side allows the crew to access this private area.
The mooring area is below the helipad and the bow pool, the perfect spot to immerse yourself into the landscape.
Luca Vallebona graduated in Architecture at the Genoa University, he specialised in Yacht Design at the Politecnico di Milan. A background in Architecture and Design has marked Vallebona’s style.
At the 2016 World Superyacht Awards, one of his designs, MY Serenity, the 42.3-metre Mondomarine superyacht won in its category, semi-displacement 41-metres and above.


