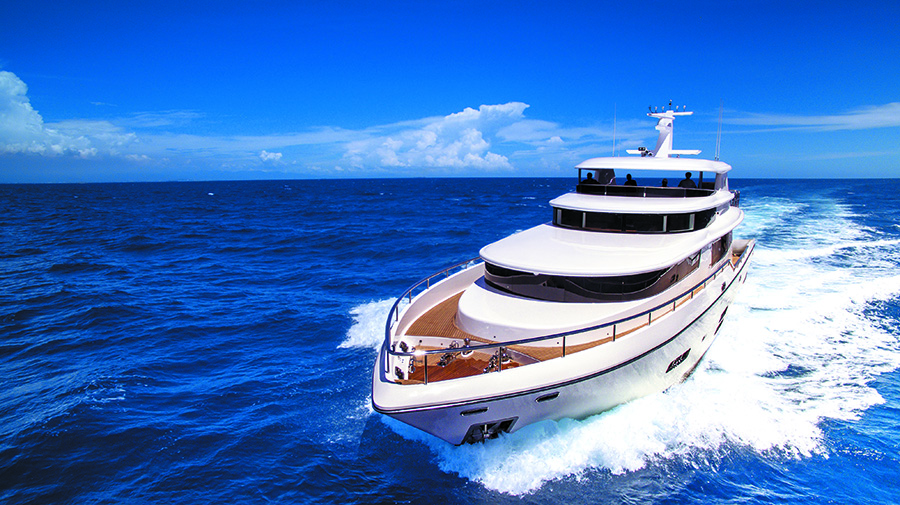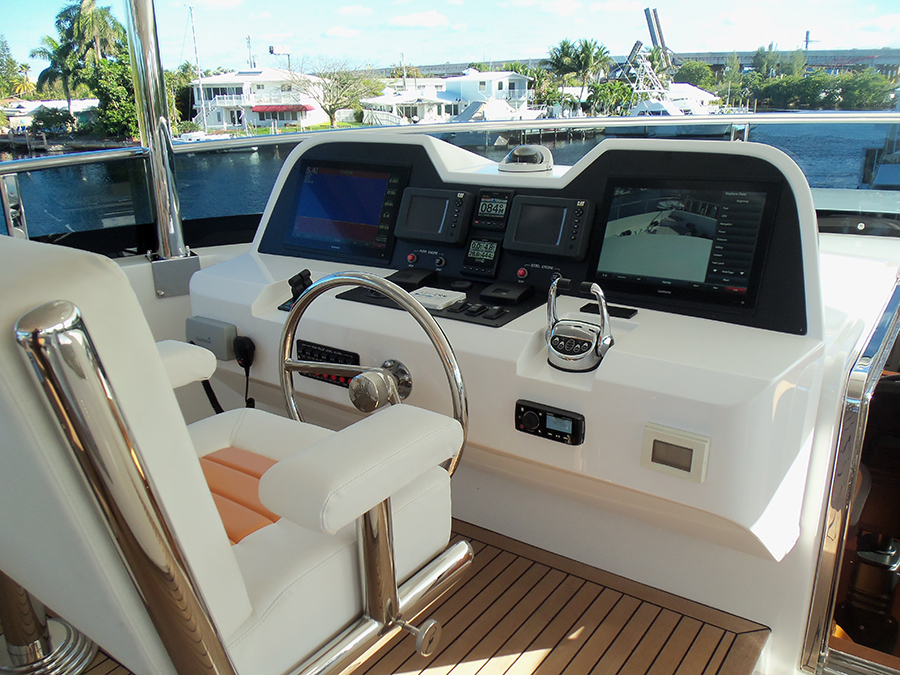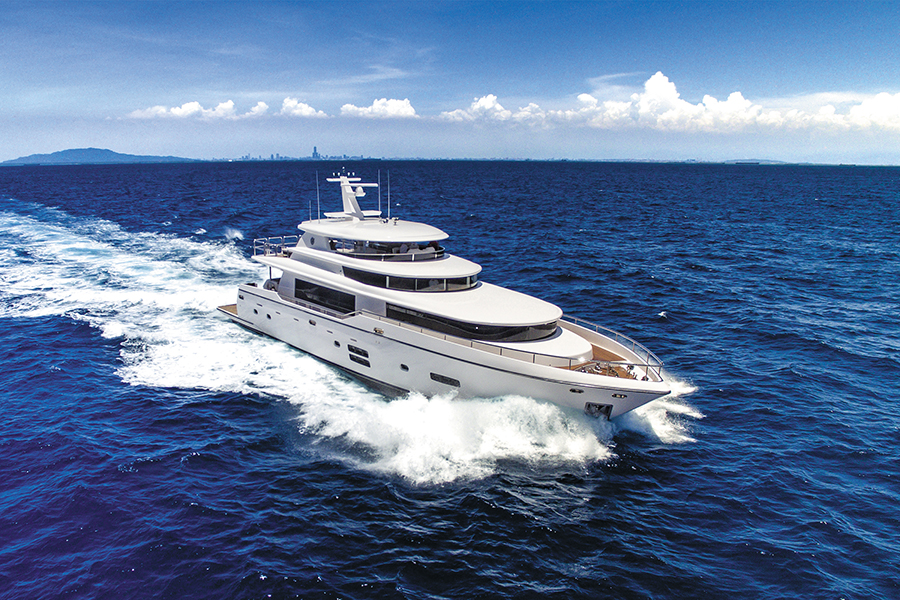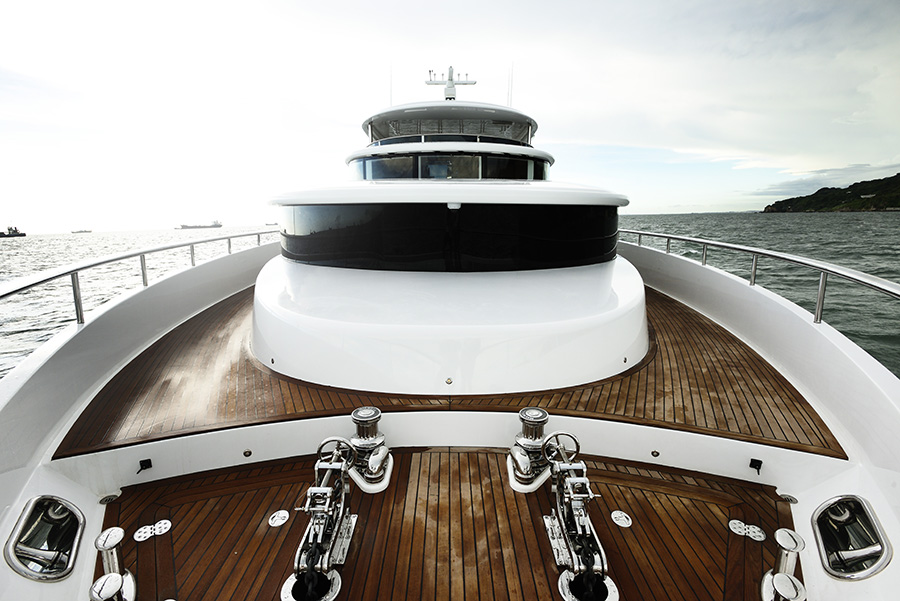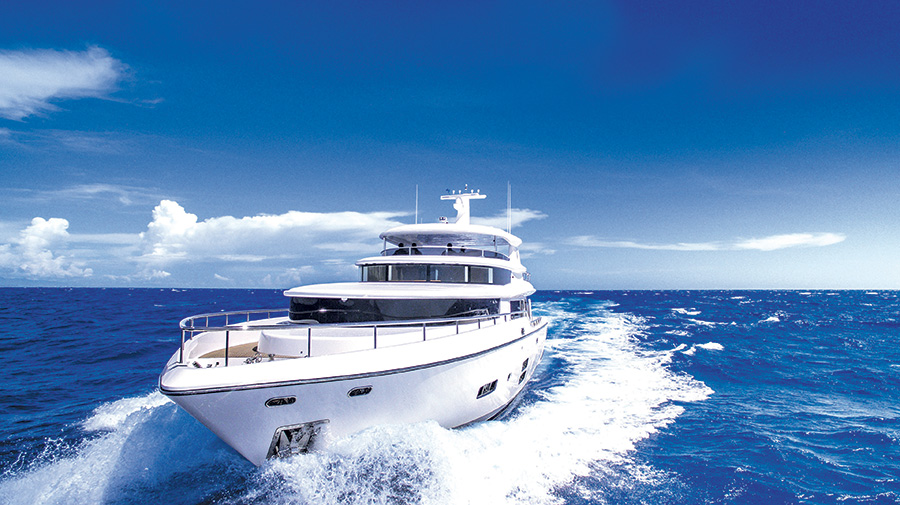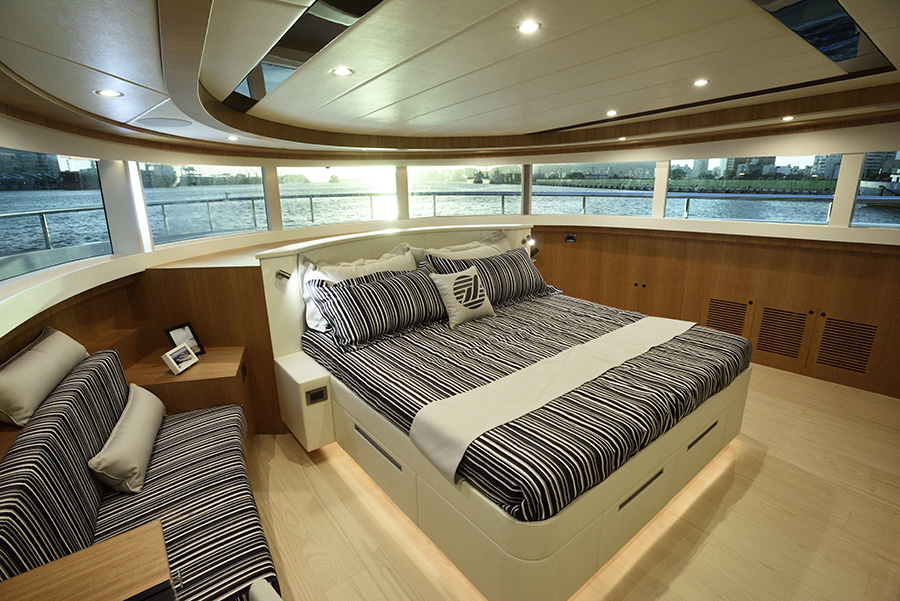Distinctive design
Johnson Yachts has presented the latest iteration of the Johnson 93, a superyacht featuring an on-deck master suite and a capacious flying bridge.
01 August 2018
The 28.36-metre, four-stateroom yacht showcases the capabilities of this established yacht yard, celebrating its 30th anniversary. Johnson Yachts has used proven build techniques, combined with semi-custom yacht designs from 21.34 to 38.1 metres by Bill Dixon of Dixon Yacht Design, to be on the forefront of the large-volume movement of yacht design.
The Johnson 93 has a distinctive profile set apart by a notable design element: dual-level vertical windows. The lower bank of nine curved panes of black glass lend their light to a main-deck master, though privacy is assured with electric curtains. The large space greets the owners with unparalleled views in a 270-degree arc encompassing the bow area. The space has a king-size berth on centreline with a desk or dressing table to port and a settee for lounging in solitude.
The luxurious master head is forward and down five steps, where separate shower and bath compartments complement a vanity with his-and-her vessel sinks set upon a marble countertop, and a matching marble sole. Extensive hanging locker space is also located in the head.
“This series of yacht came about as a wide-beam design with an on-deck master,” says Bill Dixon of Dixon Yacht Design. “She’s got that owner’s cabin with the wraparound glass, a big leisure space with wide side decks and a good-sized flybridge with a solid hardtop, and good crew’s quarters. We designed the structure of the Johnson 93 to accommodate customisation and provided Johnson Yachts with the engineering and several layouts, but we sometimes consult on additional accommodation plans.”
Behind the upper-level bank of vertical windows is the raised pilothouse, where the five centre panes are clear tempered glass for better sight lines in low-light conditions, and provide 270-degree views to assist safe navigation. The pilothouse is three steps up from the passageway at the forward end of the saloon. Built into a leather-covered console is a full suite of navigation electronics with a pair of 16-inch touchscreen displays. A dinette provides companion seating for the helmsman.
The lower deck features an amidships VIP stateroom, which is, for all intents and purposes, a second master, stretching across the full beam. This space receives a generous quantity of natural light from two levels of rectangular portlights set into the hullsides. With hanging lockers both port and starboard, the VIP features a dinette to starboard and a desk or dressing table to port. The ensuite is aft, with his-and-her heads entered from separate doors to either side of the berth. In each head, marble-topped vanities with vessel sinks with a shared, walkthrough shower on centreline between them.
A pair of twin-berth staterooms round out the guest accommodations on the lower level. The portside stateroom has twin berths that push together to form a double. Each guest stateroom has a cedar-lined hanging locker and additional stowage in lockers, as well as its own entertainment system. Ensuites for the guest staterooms are finished with marble soles and vanity tops, and marble shower seats.
Boarding the Johnson 93 is simple from the spacious “teak-beach” swim platform, which has hydraulic aft section that facilitates bathing as well as the launch, retrieval, and stowage of a tender.
A large storage garage for gear and serious water toys is in the transom. Guests find port and starboard stairs leading to the aft deck, shaded by the long overhang of the flying bridge. Enter the saloon through stainless-and-glass electric sliding doors on centreline from the aft deck.
The saloon is bright and airy with light-coloured anigre joinery and large windows port and starboard. A social area aft includes an upholstered L-shaped settee and a pair of swivel chairs surrounding a mother-of-pearl coffee table. A pop-up 50-inch television is to starboard adjacent to a bar with 24-bottle wine cooler, ice maker, and open-shelf wine bottle stowage.
At the forward end of the salon is a formal dining table with eight upholstered chairs, convenient to the galley through a door forward to port. The galley has a marble sole and two-tone lacquered cabinets, with stainless steel counters. Stainless steel appliances include a five-burner cooktop, oven, two-door refrigerator, convection microwave, and dishwasher.
The flying bridge has access from the pilothouse, and also from stairs leading from the aft deck. The helm station is to port with low helm console that assures good lines of sight from the helm seat, and with a companion seat to port and a forward-facing bench to starboard. A large U-shaped settee with dining table is to starboard while a wet bar and alfresco galley counter with propane grill is to port. An open area aft is suitable for sunning with lounge chairs.




