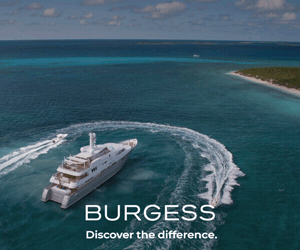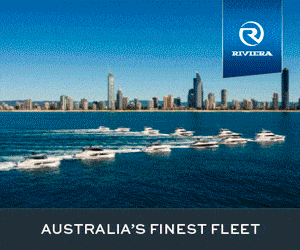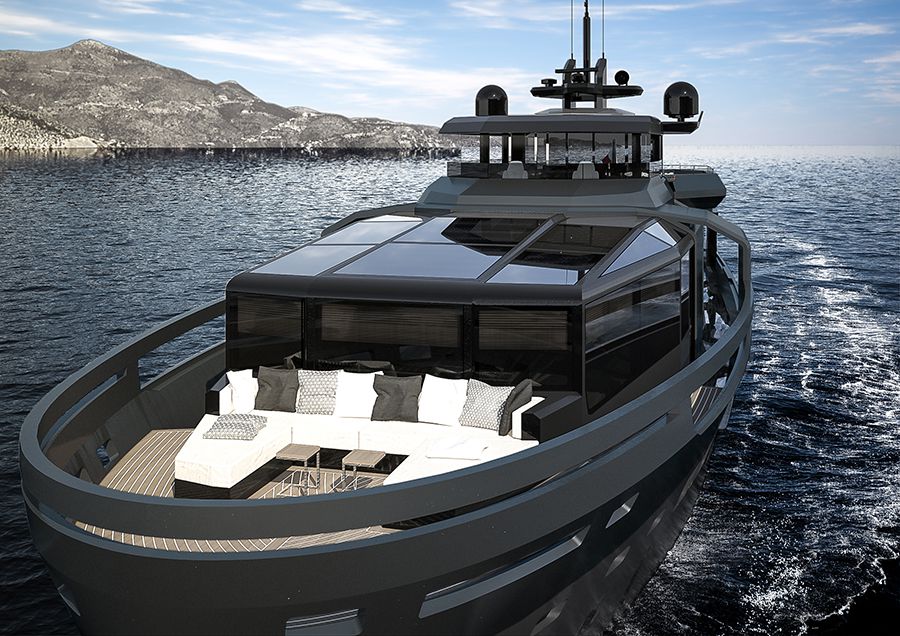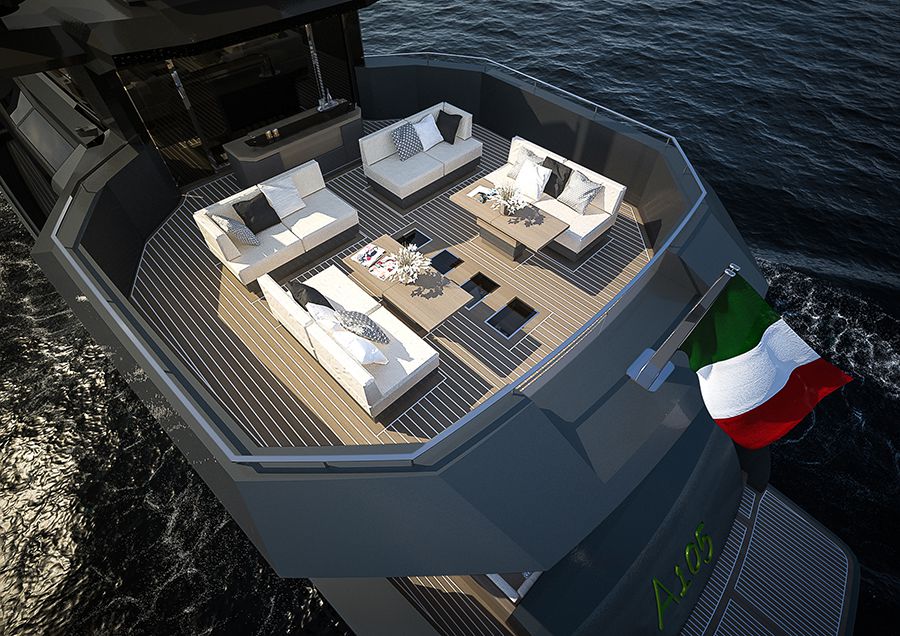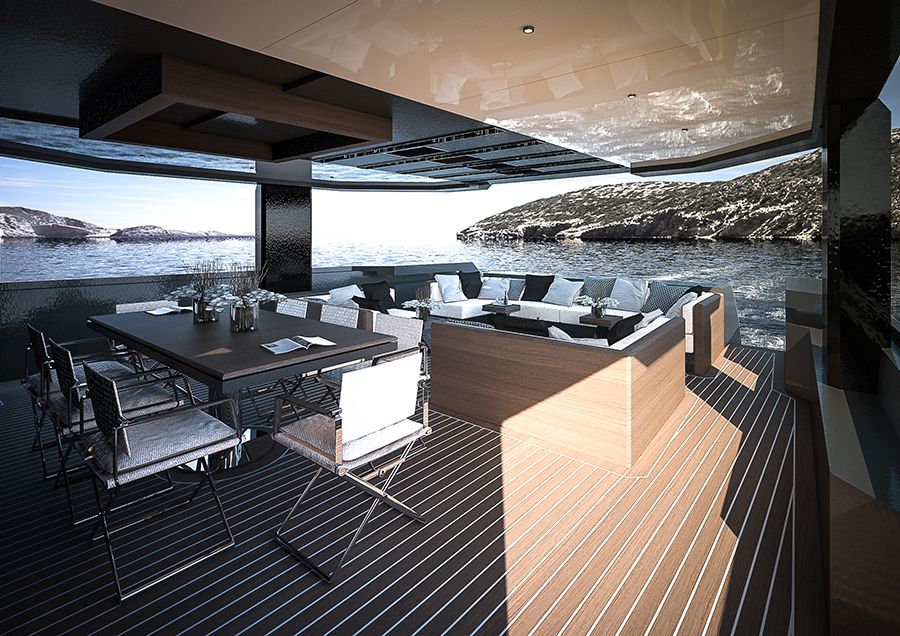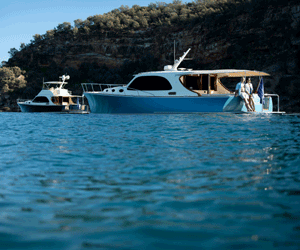Signed up
Arcadia Yachts has announced the sale of a new A105 just a few short months on from its official presentation to the world.
21 March 2018
The yacht is a demonstration of how Arcadia’s future-forward vision has grown in the eight short years since the yard’s foundation.
“This result was achieved in part by an investment of over 30 million euro in recent years,” declared Ugo Pellegrino, Sole Director of the Italian yard. “Our production facility is one of the most modern in the entire Mediterranean and, despite the fact that we have yachts worth a total of around 40 million euro in build, we are still only using a part of our actual production capacity.
This is a very important aspect of the Arcadia Yachts set-up because it means we can tell potential clients we are negotiating with that we can deliver all our models by the end of the 2019 season.”
The A105 project was developed by the yard in collaboration with the Milan-based Hot Lab studio. A design so flexible that it can be adapted to the very diverse requests we get from our owners.
The A105’s chiselled masculine lines are one of the yard’s trademarks but here have been reinterpreted for the communal guest and al fresco areas. The result is that contact with nature and the surrounding world is improved thanks to large apertures which reduce the need for air-conditioning, solar panels integrated into the superstructure, and the extensive use of cutting-edge highly efficient thermal insulating glass.
The aft deck aboard the A105 can comfortably seat up to 12 people for a formal dinner, while the lounge area has space for a further 12 guests. The latter can also convert to a further dining area offering the owner the possibility to having more than 20 people aboard to dine at once.
On the upper deck both interior and exterior spaces are cleverly mixed to create a further spectacular relaxation area.
Offering just under 30 square metres of space, the convertible sky lounge can be used 365 days a year.
It opens aft towards the sun lounge which, at 35 square metres, doesn’t just provide owners with a further convivial area with direct sea contact but also shelters the whole of the aft deck.
The A105’s layout has also produced a new approach to communication and movement between the various decks, fostering that unique inside-outside experience. To ensure we can cater to any and all of our owners’ requirements, we have also created several different interior layout options that play with the inside-outdoor ethic and feature contemporary, minimalist décor that perfect complements the exterior styling. Last but not least, there was also a huge focus in the design on guaranteeing the owner a sense of privacy which produced private access to the master quarters.


