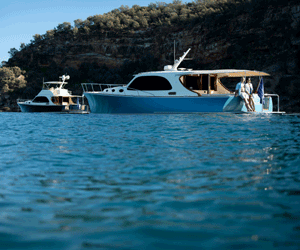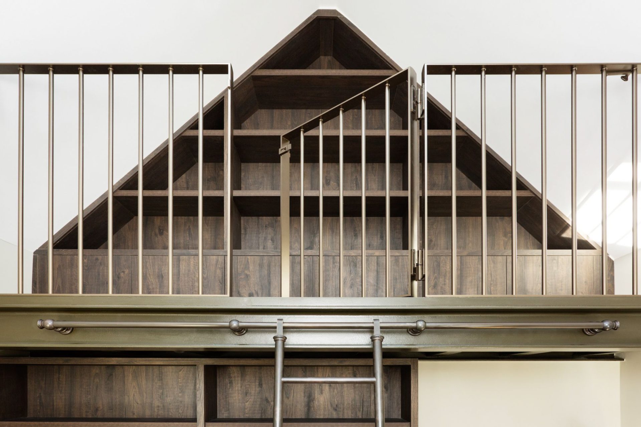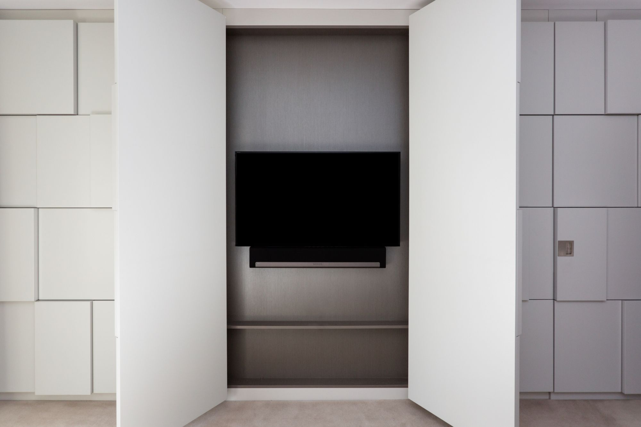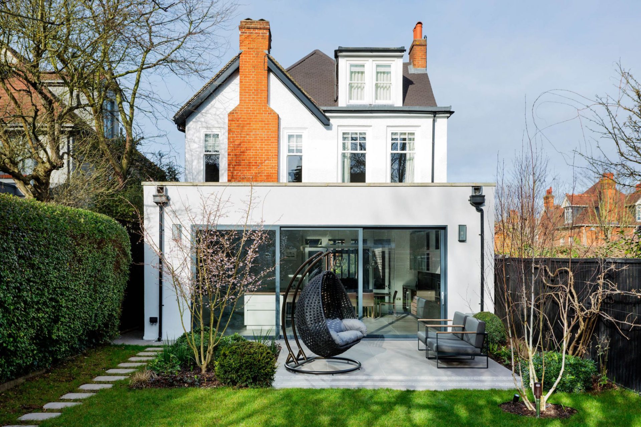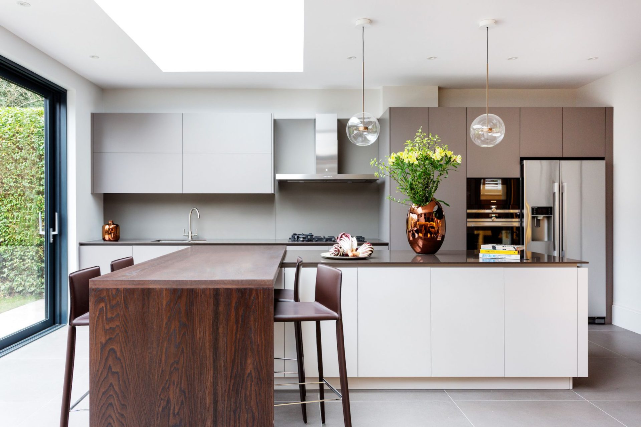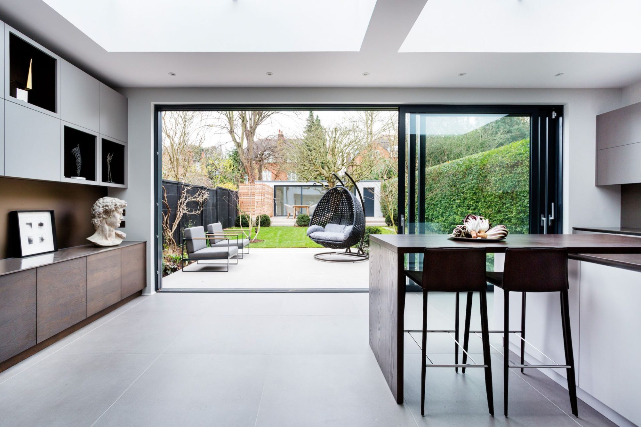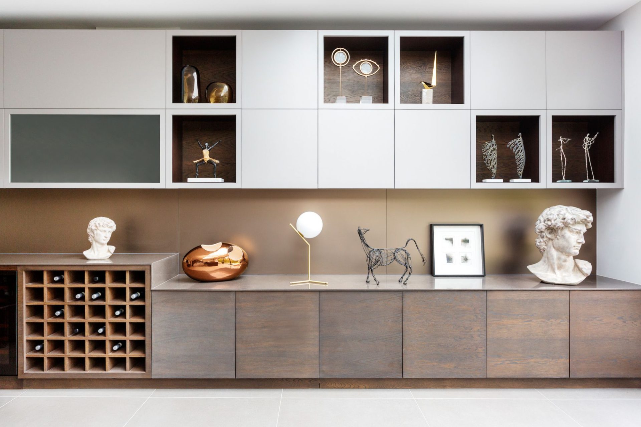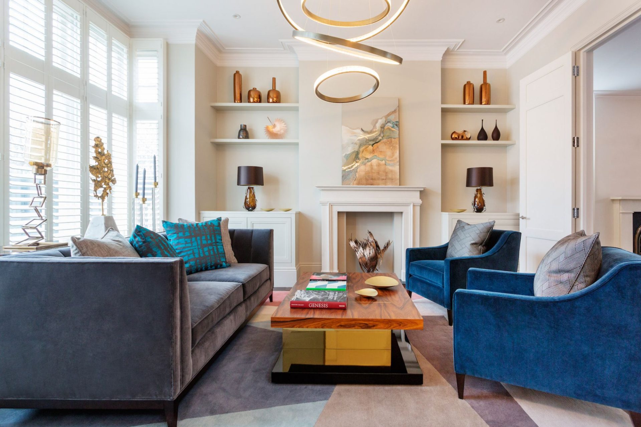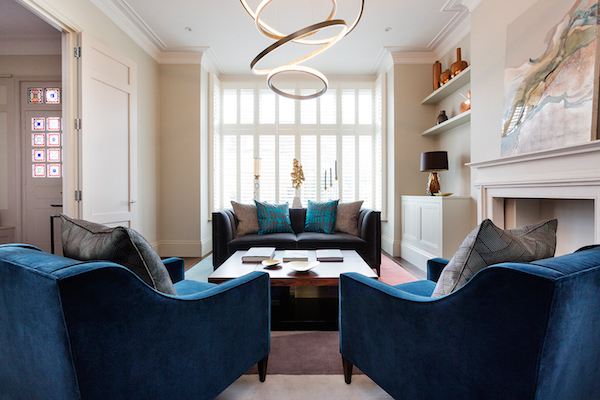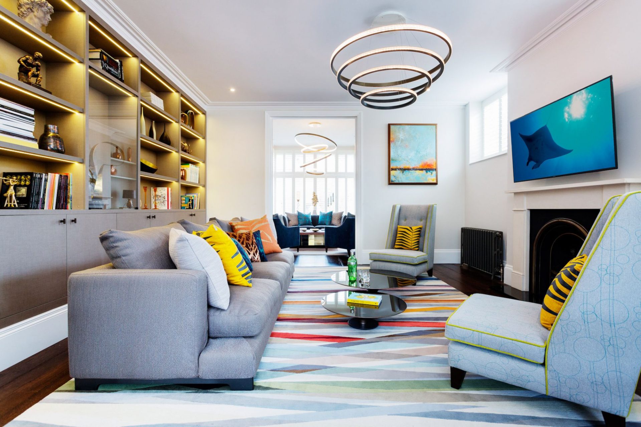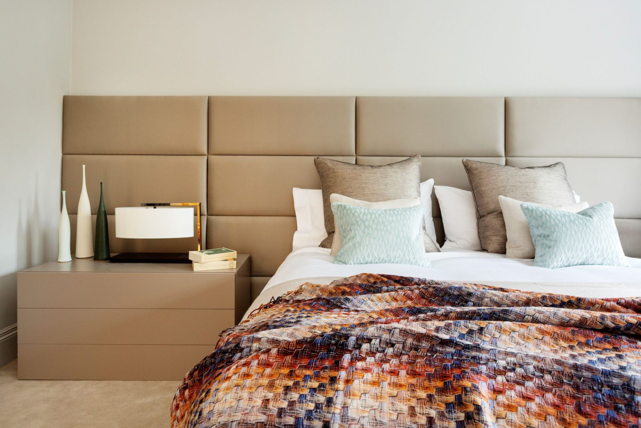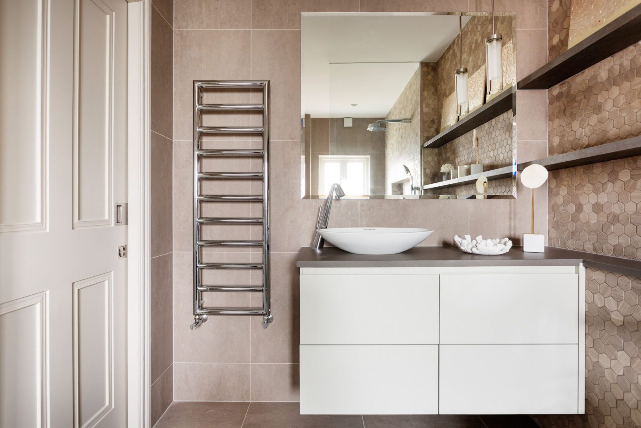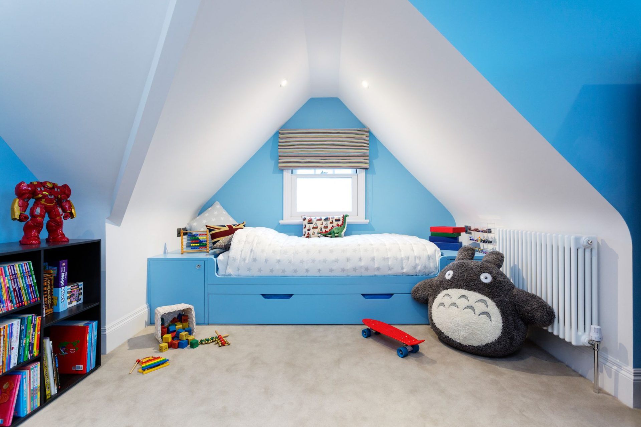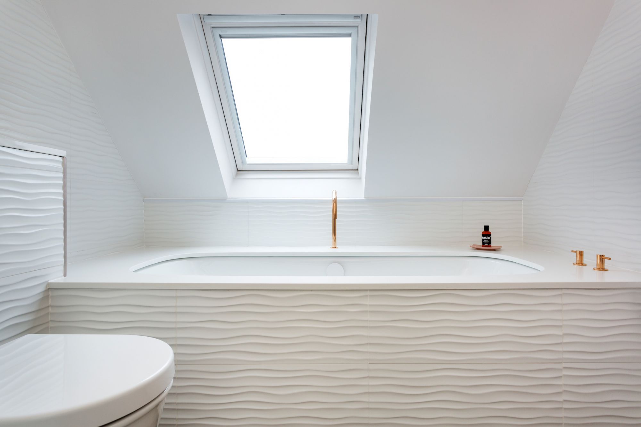Timeless feel
Inside a modern British House in Southwest London transformed by design.
10 October 2019
An award-winning West London-based Design & Build and Interiors consultancy, Zulufish, had the challenge to transform a dark five-bedroom Edwardian detached house into a colourful, light free-flowing family home.
The company’s inspiration was Modern British design, with a timeless feel. Following the intemporal idea of all project, Brabbu makes a statement with Lallan centre table at one of the social areas of the house.
Zulufish’s motto is always working based on the clients’ needs, and this project was no different. Samuel and his wife, Betty, were looking for the perfect place where they could put down roots. Having discounted various long and narrow Victorian properties, it was the generous proportions of this five-bedroom house that the couple were drawn to and could envisage sharing with their two children.
Everything started with the design of the main family room / kitchen. The design and build company removed a corridor from the hall to kitchen and designed three sets of double doors for inter-connecting rooms to link the social spaces of the ground floor.
The dark walnut veneer & satin smooth cappuccino spray-painted counter of the kitchen are given extra depth by the contrasting bronze steel details.
The clients fell in love with the colourful Paul Smith rugs, setting the tone for the rest of the scheme as the company was able to pull out those colours in the furniture and accessories. Dramatic lighting was also key, using two coordinating sculptural hoop pendants and multiple spherical glass lights that were hung throughout the interconnecting rooms.
In one of the common rooms, a coffee table designed by Brabbu perfectly blends with the overall décor. It is inspired on the Lowlands of Scotland, called Lallans, which means the integration, blending, and the combination of some Scots dialects.
This truly describes the versatility of the product to connect with the soft colourful carpet and its capability of connecting spaces.
The table combines four different materials and finishes as a pallisander veneer, black lacquer, polished brass, and aged brass. All these components cross and integrate harmoniously, creating the contemporary feeling in this room.
The rest of the house does not disappoint. The unique dining room bar joinery design is stylish, contemporary and warm. Upstairs, the master bedroom headboard spans the entire wall and opposite a 3D feature wall conceals the TV. In the bathroom the company went for a modern luxury spa feel with a deep oval bath and design-led brassware.
Although it seems that this project was easily conceived because of its fresh look, the company had to overcome a challenge. They wanted to maximise the open plan aspect of the ground floor without compromising the size of the living areas. This proved tricky due to the inherent nature of London house being narrow.
The final room was the impressive office which was opened into the eaves above a mezzanine level with a spectacular double-height Wenge bookcase with bronze railings and ladder as a feature.
They pulled out this obstacle by removing the hallway leading to the kitchen, to create more room in the “family room”, yet retained another route to the kitchen through the utility room. The result was an open wide space house combined with modern and funny decoration, where every room is enjoyed to the max.



