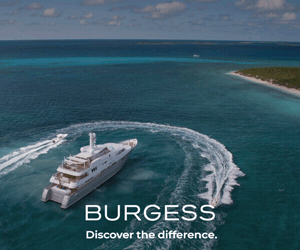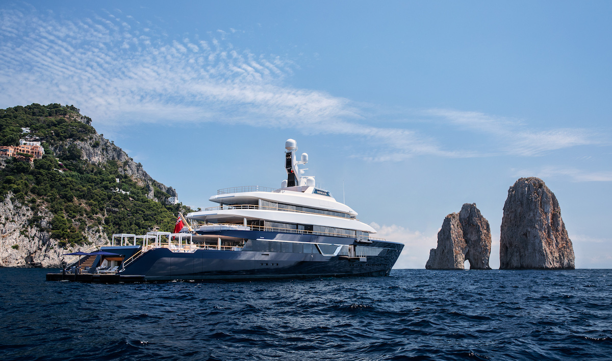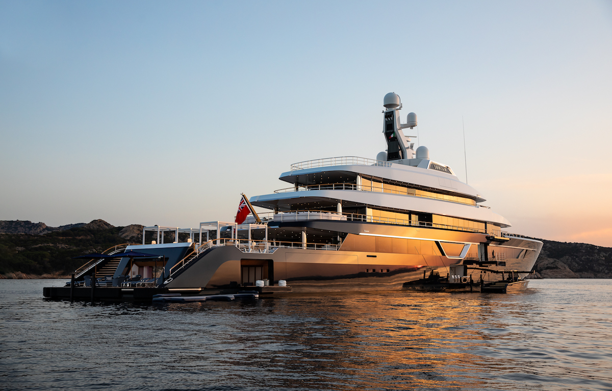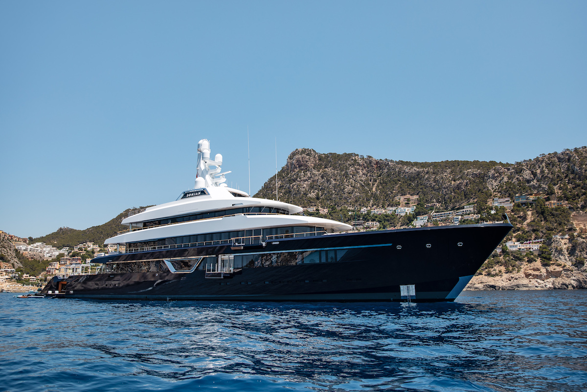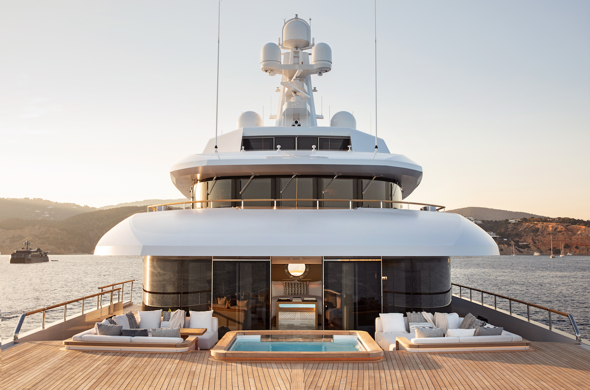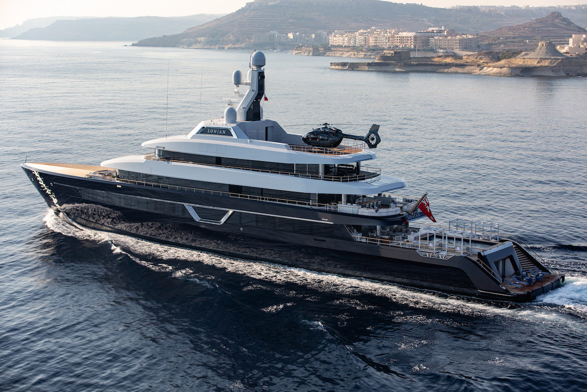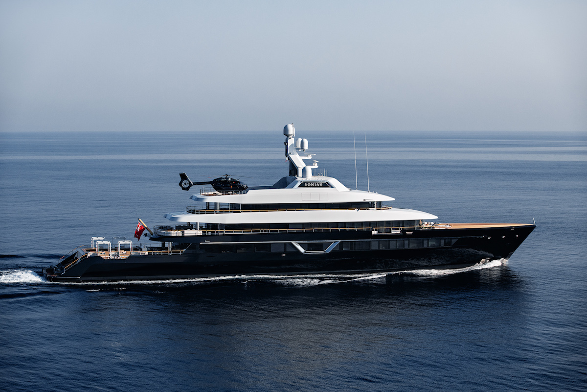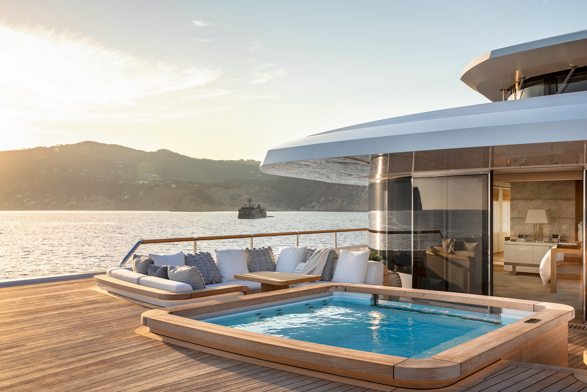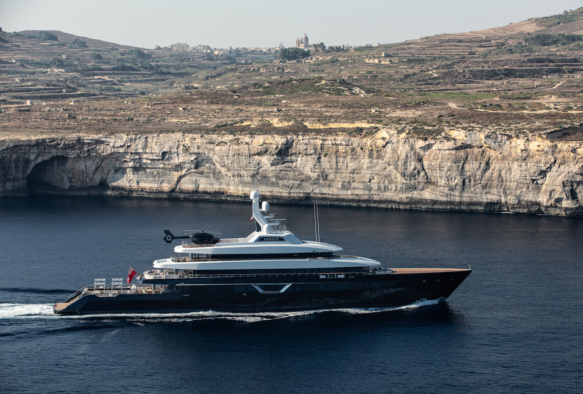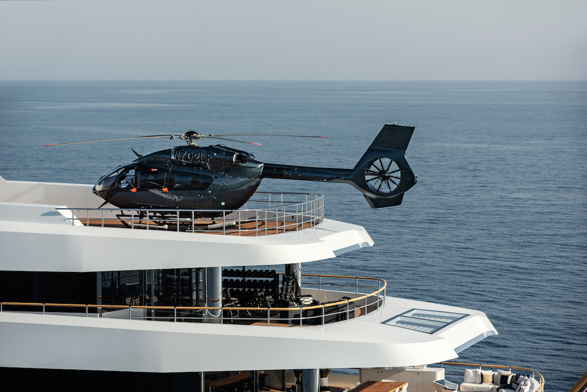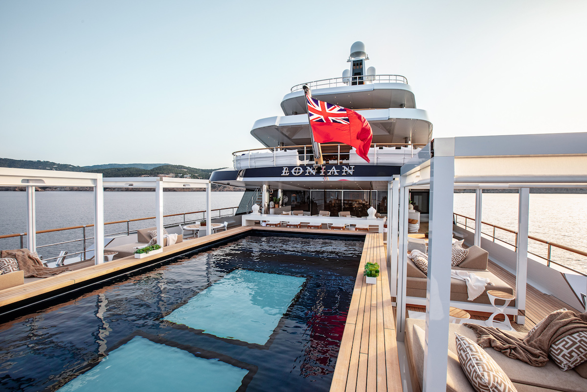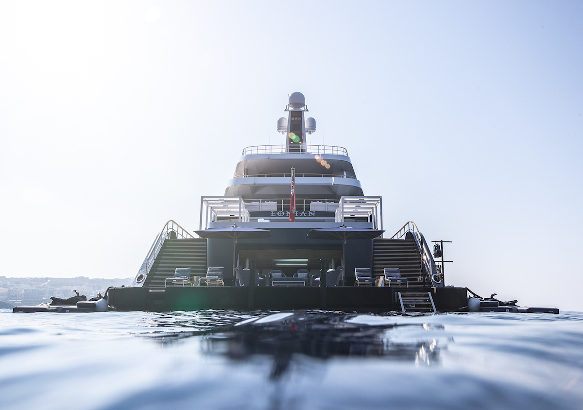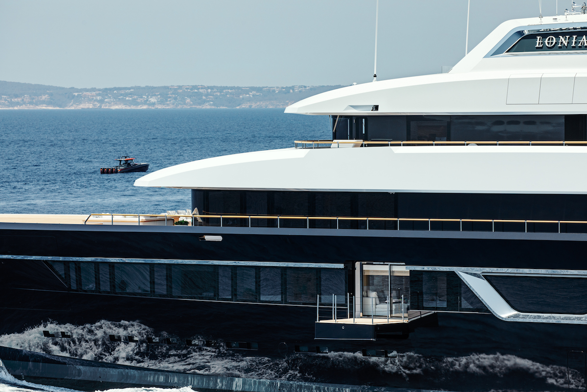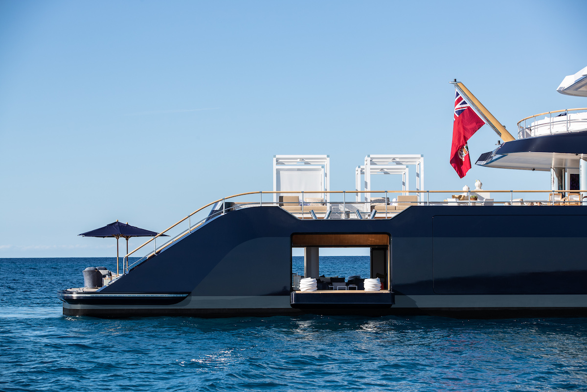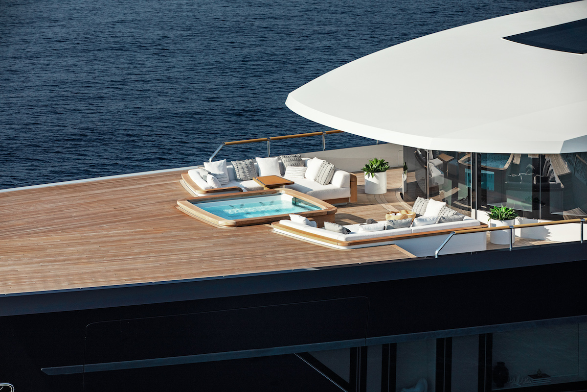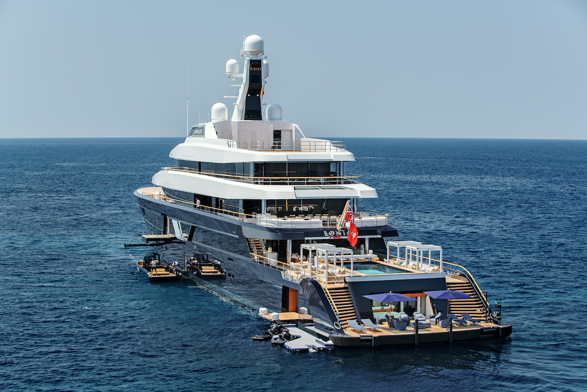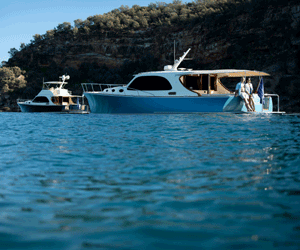Lonian revealed
After being kept under wraps since her launch in July 2018, striking new images of Feadship’s 87-metre Lonian have been released.
Photography by Jenks Imaging
09 October 2019
The images capture just how well the original briefing, based on a philosophy of spending as much time as possible at anchor rather than moored in marinas, has been met. They show Lonian’s anchors are dropped and the various platforms, hatches and doors open to allow optimum access to the surrounding waters.
While Lonian has ample space within her 87 metres to effortlessly carry a flotilla of tenders and toys, she also travels with a 66-metre support vessel to transport even more equipment along with up to twenty crew, further optimising the family’s all-out enjoyment of secluded locations.
The owners chose Sinot Exclusive Yacht Design for Lonian’s exterior styling because they are a great fan of the Dutch studio’s masculine style.
Another highly visible aspect of Lonian is liberal use of stainless steel: from the signature V-cut feature on port and starboard side to the dramatic bow.
The same goes for the wealth of glass used in the wide body section of a design that is actually surprisingly slimline considering the full-beam main deck with no sidewalks.
This theme of synchronising practical requests with smart aesthetics is continued with the various protrusions incorporated into the construction. For instance, the three platforms surrounding the beach club aft, port and starboard all had to be located at a certain height above the water to safeguard against flooding.
The owners and the creatives from Sinot and Feadship were not prepared to simply follow the obvious solution of increasing the height of the hull, as this could have given Lonian a somewhat stumpy appearance. Instead, they put an immense amount of work into optimising the hull height to ensure it would work perfectly for a yacht of exactly this length.
The design teams also had to take into account the added complexity of the owners’ desire for a swimming pool with a translucent bottom that would double as part of the ceiling of the beach club below.
As the images show, this is a dramatic feature, and a fascinating way to solve the puzzle of amalgamating a beach club floor, platforms side and aft, a pool bottom made of glass with no construction at the sides, and the pool itself.
A key component of the solution was to place the surface of the pool 50 cm above deck height, which had the added attraction of creating a great place for guests to sit and paddle their feet after some serious lounging on the adjacent cabanas.


