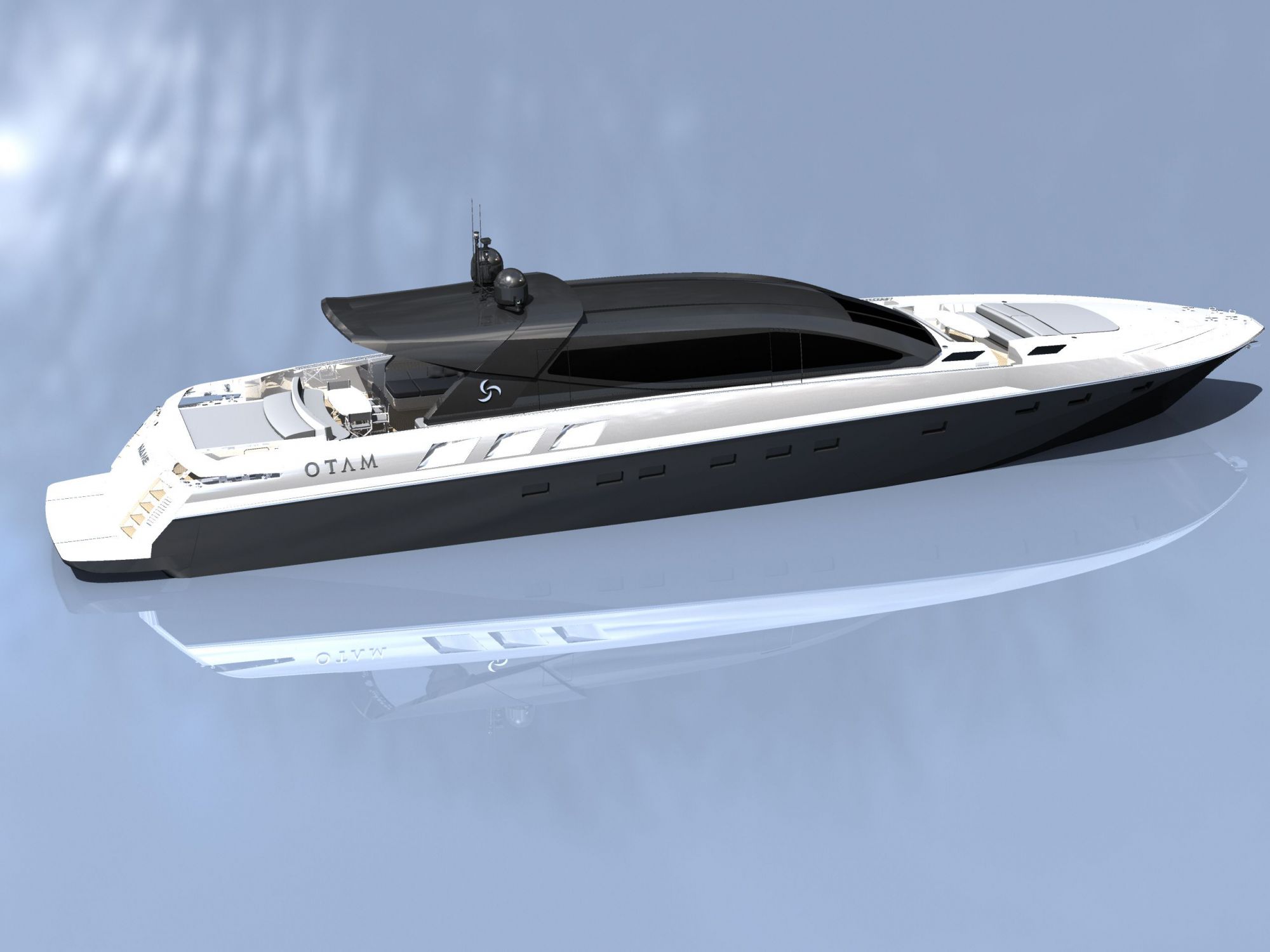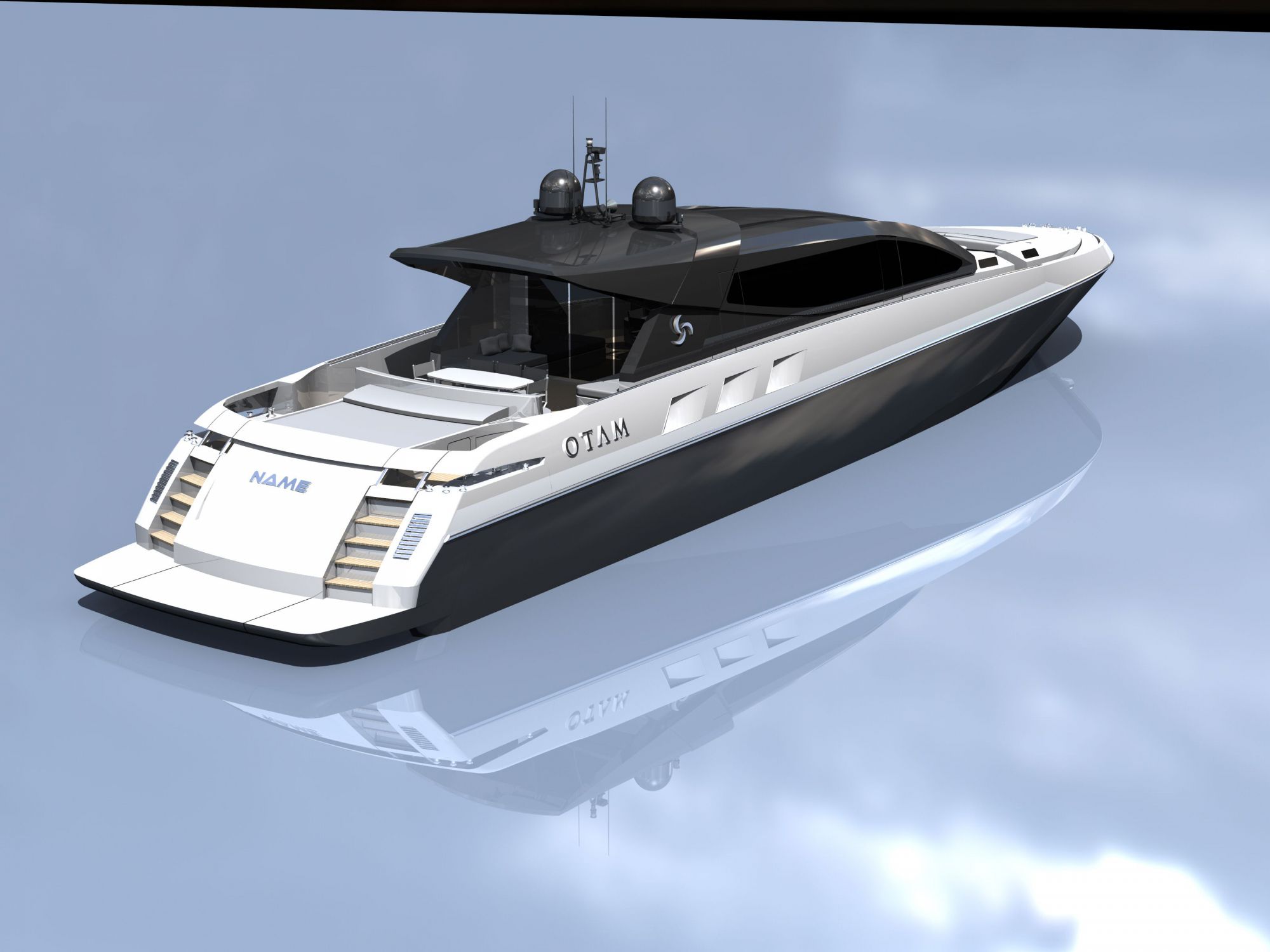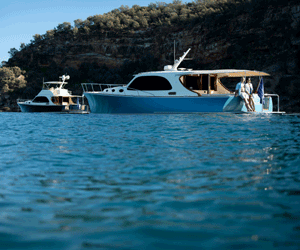Customised performance
OTAM presented the new OTAM 100 HT at Cannes Yachting Festival.
21 September 2017
The Italian yard’s new 30 meter long yacht, designed by Umberto Tagliavini, stands out for the great amount of attention paid to assuring privacy on-board.
A special door opening system creates a large living area between the cockpit and the main deck. The creation of crew specific passageways ensures guest privacy.
On the lower deck, there is more than 60 square meters of area to create the ideal layout. Total optimization of on-board space aligns with OTAM’s typical high level of customization.
This new yacht was born from the Italian yard’s desire to widen their range to include a new dimension in their designs while maintaining their recognizable brand.
The yacht has a cockpit that hosts a spacious sun bathing area aft, placed over the tender garage (for tenders up to 4.2 meters), as well as two lateral settees and a dining area for eight to ten guests.
The hardtop ensures that the settees and dining area are always protected from the wind and direct sunlight, while the sunbathing area can be sheltered by an integrated bimini-top.
To integrates the cockpit with the main salon, OTAM created a unique solution: one of the two doors that open onto the main deck is a sliding door, while the second disappears, lowering into the bulkhead below that separates the engine room from the crew’s quarters. This permits the guests in the cockpit to easily interact with those in the main salon.
The builders offer the owners a choice between a home cinema or a bar. The main deck has an incredible 37 square meters of floor area. On the starboard side, there is a day bathroom for the guests, adjacent to a dining table capable of seating ten guests.
At the bow the yard, has foreseen a third dining area, also for eight to ten guests, and a spacious sun bathing area. Both of which are available for guest use even during the hottest hours of the day thanks to the customizable bimini-top. Keeping in line with the concept of maximizing customization, the owner can choose between the classic singularity of OTAM’s lines, or even opt for a touch & go helipad.
The lower deck offers a total floor area of 80 square meters, with the owner and guest areas completely separated from the crew area, with 60 square meters available to the owner to create his own ideal layout.
Keeping with OTAM’s first proposal, the owner can enjoy an enormous full beam (6.63 meters) suite amidships, with a private bathroom equipped with a large separate shower.
This layout then foresees a 14 square meter VIP cabin farther forward and two twin berth cabins, each with their private bathroom.
The crew’s quarters, 24 square meters, are divided into the kitchen, a spacious salon and two twin berth cabins with private bathrooms. Maximum efficiency and safety in the working of the yacht is also guaranteed by direct access to the engine room from the crew’s quarters.
The sporty character of OTAM is highlighted in this latest design, with twin 2,600hp MTU engines coupled to Arneson transmissions.









